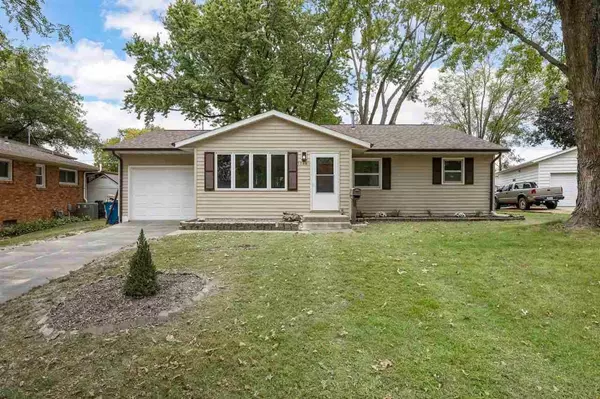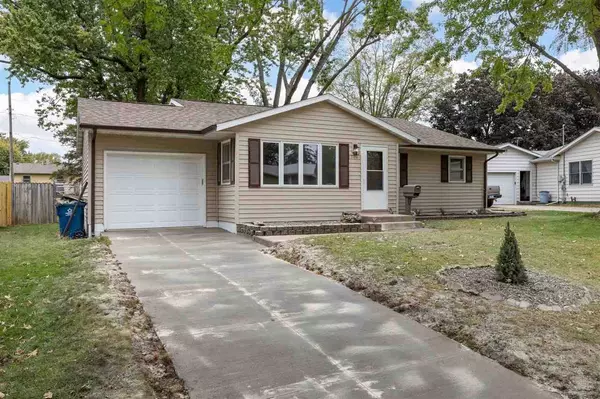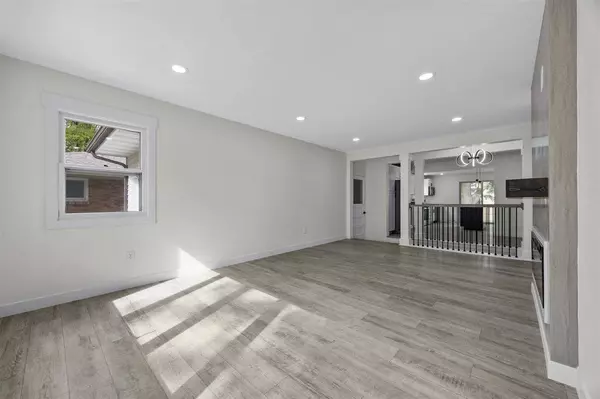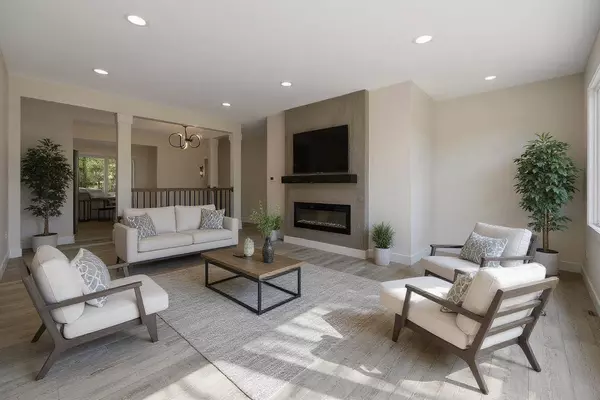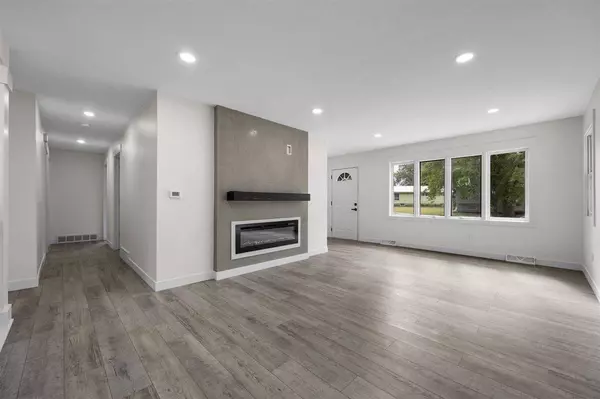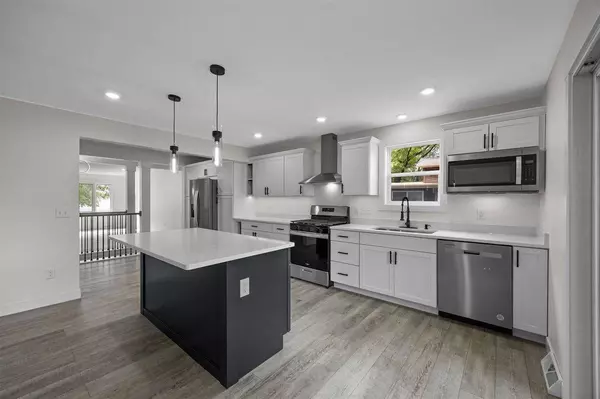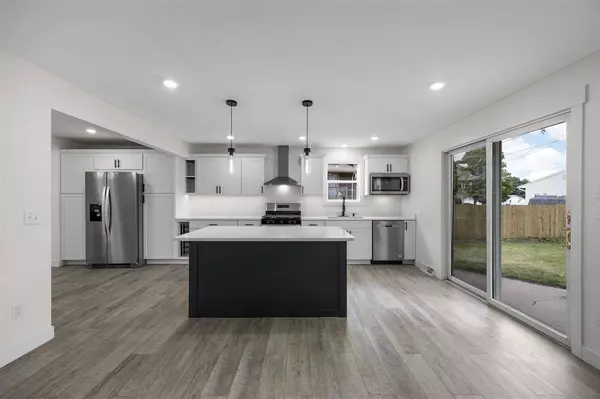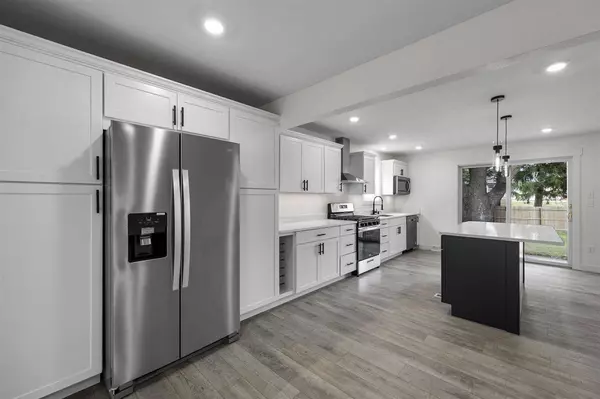
GALLERY
PROPERTY DETAIL
Key Details
Property Type Single Family Home
Sub Type Single Family Residence
Listing Status Active
Purchase Type For Sale
Square Footage 2, 607 sqft
Price per Sqft $122
Subdivision Sellnaus 1St Addition
MLS Listing ID 202506415
Style One Story
Bedrooms 4
Full Baths 2
HOA Y/N No
Abv Grd Liv Area 1,704
Year Built 1962
Annual Tax Amount $3,610
Tax Year 2024
Lot Size 10,018 Sqft
Acres 0.23
Lot Dimensions 0.23
Property Sub-Type Single Family Residence
Location
State IA
County Clinton
Zoning Residential
Direction From 11th St, turn west onto 13th Ave, then right onto Circle Dr. Home will be on the right.
Rooms
Basement Partial, Concrete, Finished
Building
Lot Description Less Than Half Acre
Structure Type Vinyl,Frame
New Construction No
Interior
Interior Features Other, Family Room, Primary Bath, Primary On Main Level, Island, Kit Dining Rm Comb
Heating Forced Air, Natural Gas
Cooling Ceiling Fans, Central Air
Flooring Carpet, LVP
Fireplaces Type Electric, Living Room
Appliance Dishwasher, Dryer, Microwave, Range Or Oven, Refrigerator, Washer
Laundry In Basement, Laundry Room
Exterior
Exterior Feature Fenced Yard, Patio
Parking Features Attached Garage, Parking Pad
Community Features Close To School, Close To Shopping, Sidewalks, Street Lights, Other
Utilities Available City Sewer, City Water
Total Parking Spaces 1
Schools
Elementary Schools Exstrand Elementary School
Middle Schools Central
High Schools Central Elkader
Others
HOA Fee Include None
Tax ID 2011700000
Acceptable Financing Cash, Conventional
Listing Terms Cash, Conventional
Special Listing Condition Standard
CONTACT


