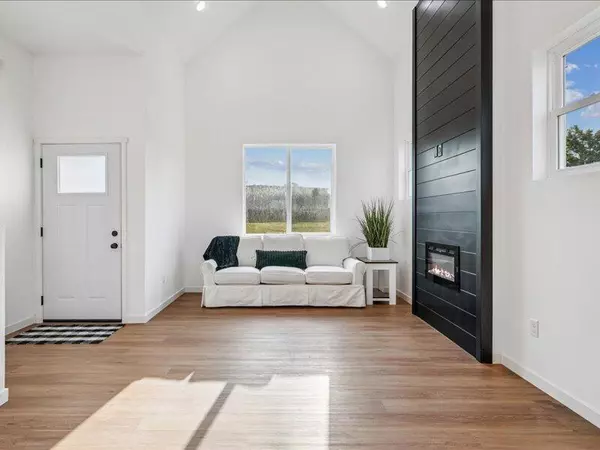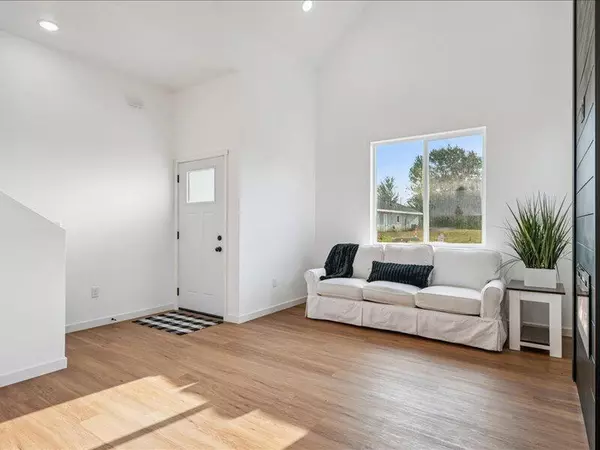
4 Beds
3 Baths
1,553 SqFt
4 Beds
3 Baths
1,553 SqFt
Key Details
Property Type Single Family Home
Sub Type Single Family
Listing Status Active
Purchase Type For Sale
Square Footage 1,553 sqft
Price per Sqft $193
Subdivision Arbor Commons
MLS Listing ID 25-114
Bedrooms 4
Year Built 2025
Annual Tax Amount $42
Lot Size 8,276 Sqft
Lot Dimensions 50x163
Property Sub-Type Single Family
Property Description
Location
State IA
County Muscatine
Zoning RES
Rooms
Basement None/Slab
Interior
Hot Water Electric
Fireplaces Type YES
Fireplace YES
Exterior
Exterior Feature Vinyl
Parking Features Attached
Garage Spaces 1.0
Utilities Available Electric Water Heater
Amenities Available Bath Off Master, Built-in Microwave, Central Air, Dishwasher, Garage Door Opener, Garbage Disposal, Main Level Laundry
Building
Faces N. Houser St. to W. Fulliam Ave. to Duncan Dr.
Schools
School District Muscatine
Others
Virtual Tour https://picyourhouse.net/1507-Duncan-Dr/idx
GET MORE INFORMATION

Agent | License ID: S67677000
2530 Corridor Way Suite 202, Caralville, Iowa, 52241, United States







