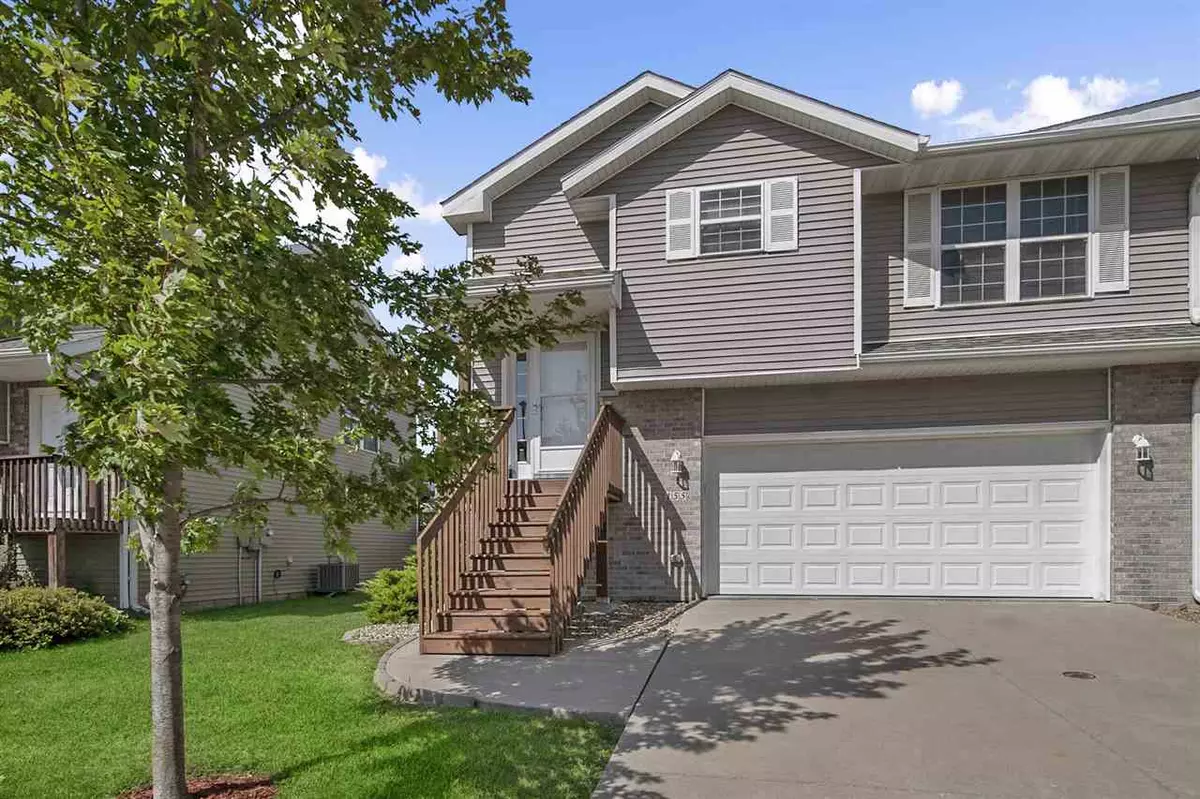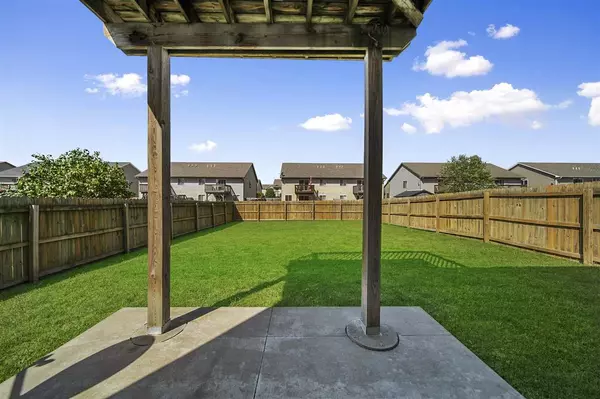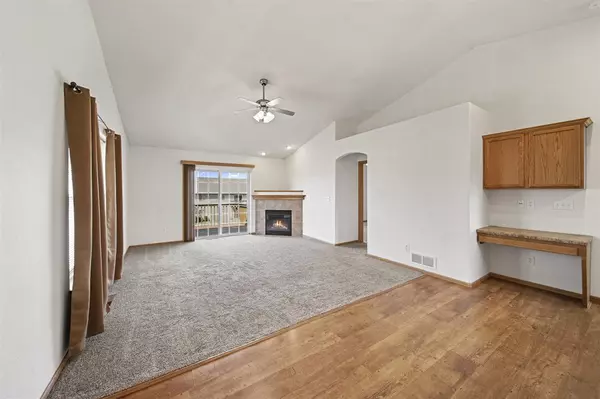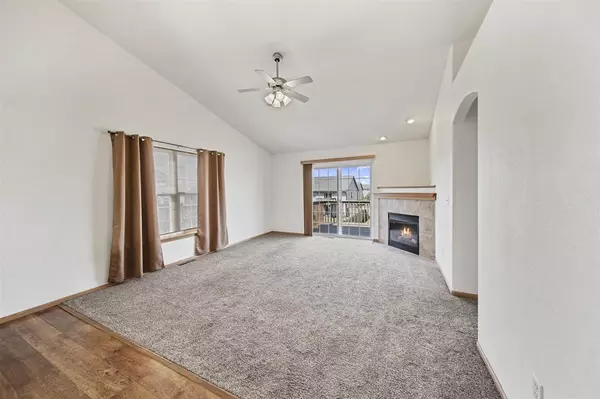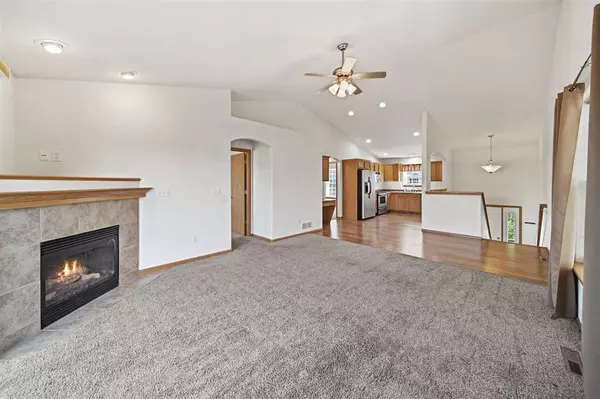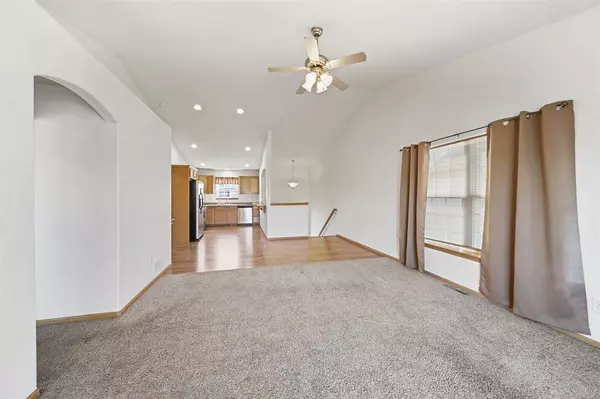$217,000
$217,000
For more information regarding the value of a property, please contact us for a free consultation.
3 Beds
2 Baths
1,696 SqFt
SOLD DATE : 10/07/2021
Key Details
Sold Price $217,000
Property Type Single Family Home
Sub Type Zero Lot
Listing Status Sold
Purchase Type For Sale
Square Footage 1,696 sqft
Price per Sqft $127
Subdivision West Lake Addition
MLS Listing ID 202104851
Sold Date 10/07/21
Bedrooms 3
Full Baths 2
Abv Grd Liv Area 1,696
Year Built 2008
Annual Tax Amount $3,655
Tax Year 2020
Lot Dimensions 40x125
Property Description
Fantastic zero lot line with a wonderful huge fenced in yard near the school, shopping, and major roads with so much to offer and move in ready! This open plan boasts 1696 sq. ft and features a spacious living room with a dramatic 11 ft. vaulted ceiling and cozy corner fireplace; functional kitchen with good cabinet/counter space, stainless steel appliances, built-in desk, large dining area and warm laminate wood flooring; 3 bedrooms including a 13x15 primary bedroom with a high cathedral ceiling, large walk-in closet and bath access; walkout lower level with 9 ft. ceilings including a family room; 3rd bedroom, bath room, storage closet and laundry area that comes with the washer and dryer; and recently stained deck and lower level patio! More special features include a part brick exterior; brushed nickel fixtures; storage closet and 2 car garage with some built-in shelving; plus a host of recent improvements including a new roof, water heater, dishwasher, smoke/CO alarms, garage overhead door, and garbage disposal. Quick possession is possible!
Location
State IA
County Johnson
Zoning RESIDENTIAL
Direction Penn Street, south on Kansas Avenue, east on Westlake to Watercress Rd.
Rooms
Basement Concrete, Finished, Partial, Walk Out Access
Interior
Interior Features Cable Available, High Ceilings, Entrance Foyer, Vaulted Ceilings, Family Room, Living Room Separate, Primary On Main Level, Breakfast Area, Kit Dining Rm Comb
Heating Electric, Natural Gas, Forced Air
Cooling Ceiling Fans, Central Air
Flooring Carpet, Tile
Fireplaces Number 1
Fireplaces Type Living Room, Factory Built, Gas
Window Features Double Pane Windows
Appliance Dishwasher, Microwave, Range Or Oven, Refrigerator, Dryer, Washer
Laundry Laundry Closet, In Basement
Exterior
Exterior Feature Deck, Fenced Yard, Patio
Parking Features Attached Carport
Community Features Sidewalks, Street Lights, Close To Shopping, Close To School
Utilities Available City Sewer, City Water, Water Softener Owned
Building
Lot Description Less Than Half Acre
Structure Type Partial Brick,Vinyl,Frame
New Construction No
Schools
Elementary Schools Cca North Bend
Middle Schools Clear Creek
High Schools Clear Creek
Others
Tax ID 0611357030
Acceptable Financing Cash, Conventional
Listing Terms Cash, Conventional
Read Less Info
Want to know what your home might be worth? Contact us for a FREE valuation!

Our team is ready to help you sell your home for the highest possible price ASAP
Bought with Keller Williams Legacy Group
GET MORE INFORMATION
Agent | License ID: S67677000
2530 Corridor Way Suite 202, Caralville, Iowa, 52241, United States


