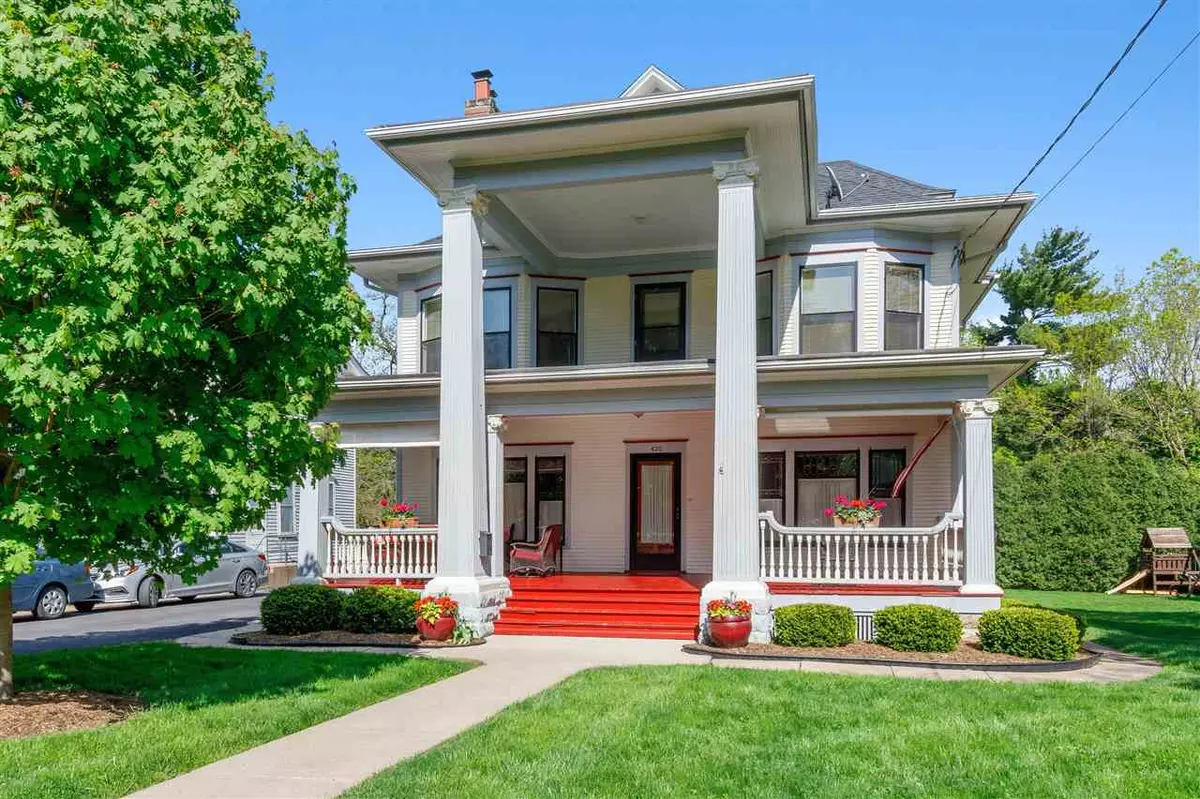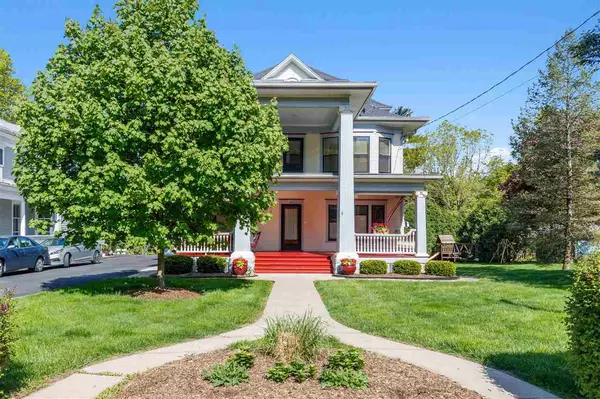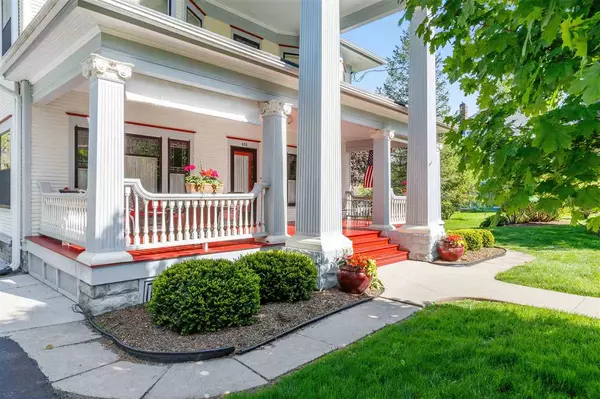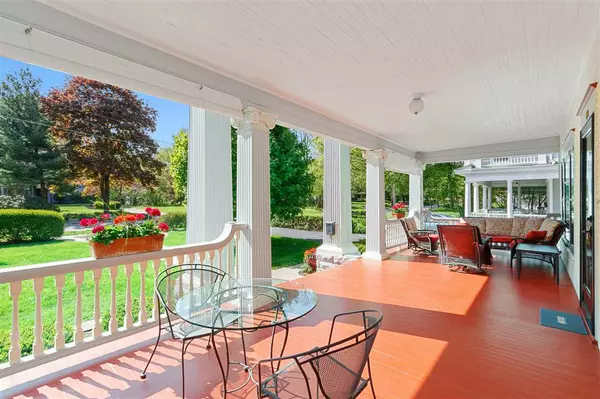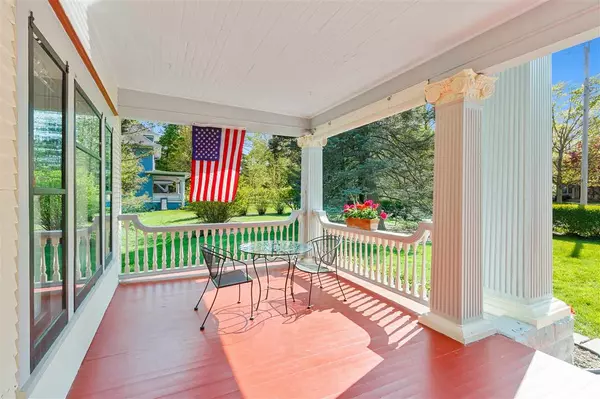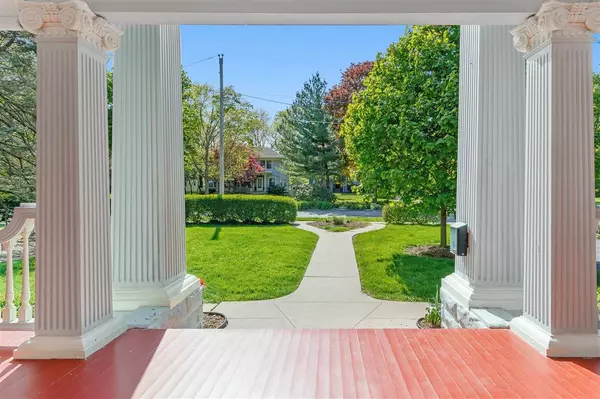$585,000
$585,000
For more information regarding the value of a property, please contact us for a free consultation.
5 Beds
4 Baths
3,769 SqFt
SOLD DATE : 03/01/2021
Key Details
Sold Price $585,000
Property Type Single Family Home
Sub Type Single Family Residence
Listing Status Sold
Purchase Type For Sale
Square Footage 3,769 sqft
Price per Sqft $155
Subdivision Summit Hill Addition S
MLS Listing ID 202101242
Sold Date 03/01/21
Style Three Plus Stories
Bedrooms 5
Full Baths 2
Half Baths 2
Abv Grd Liv Area 3,769
Year Built 1900
Annual Tax Amount $11,615
Tax Year 2018
Lot Size 0.490 Acres
Acres 0.49
Lot Dimensions 53x209x53x209 + 58x178x58x178
Property Description
A noteworthy home on an iconic Iowa City Street. This stately property, which includes the house and neighboring lot, is a rare find. Classic Revival architecture and large front porch create an unforgettable entrance. Built in 1900, its variety of fine woods, intricate details, and formal spaces blend seamlessly with the comforts of a modern-day kitchen, breakfast area, and family room. Grand foyer with sitting area, stunning staircase, 5 bedrooms on the second floor, finished attic space with full bath.
Location
State IA
County Johnson
Zoning Residential
Direction East on Burlington St, south on Summit St, house is on left (east) side of street
Rooms
Basement Partial
Interior
Interior Features Bookcases, Cable Available, High Ceilings, Entrance Foyer, Rear Stairs, Family Room On Main Level, Den, Dining Room L Shaped, Library Or Office, Living Room Separate, Breakfast Bar, Kit Dining Rm Comb
Heating Electric, Natural Gas, Baseboard, Forced Air, Radiant, Steam
Cooling Central Air, Dual
Flooring Carpet, Tile, Wood
Fireplaces Number 2
Fireplaces Type Living Room, Other, Wood Burning
Appliance Dishwasher, Icemaker Line, Microwave, Range Or Oven, Refrigerator
Laundry Laundry Room, In Basement
Exterior
Exterior Feature Balcony, Patio, Front Porch
Parking Features Detached Carport
Community Features Sidewalks, Street Lights, Close To School
Utilities Available City Sewer, City Water
Building
Lot Description Less Than Half Acre, Other
Structure Type Wood,Brick,Frame
New Construction No
Schools
Elementary Schools Longfellow
Middle Schools Southeast
High Schools City
Others
HOA Fee Include None
Tax ID 1014229006 and 1014229007
Acceptable Financing Cash, Conventional
Listing Terms Cash, Conventional
Read Less Info
Want to know what your home might be worth? Contact us for a FREE valuation!

Our team is ready to help you sell your home for the highest possible price ASAP
Bought with NONMEMBER
GET MORE INFORMATION

Agent | License ID: S67677000
2530 Corridor Way Suite 202, Caralville, Iowa, 52241, United States


