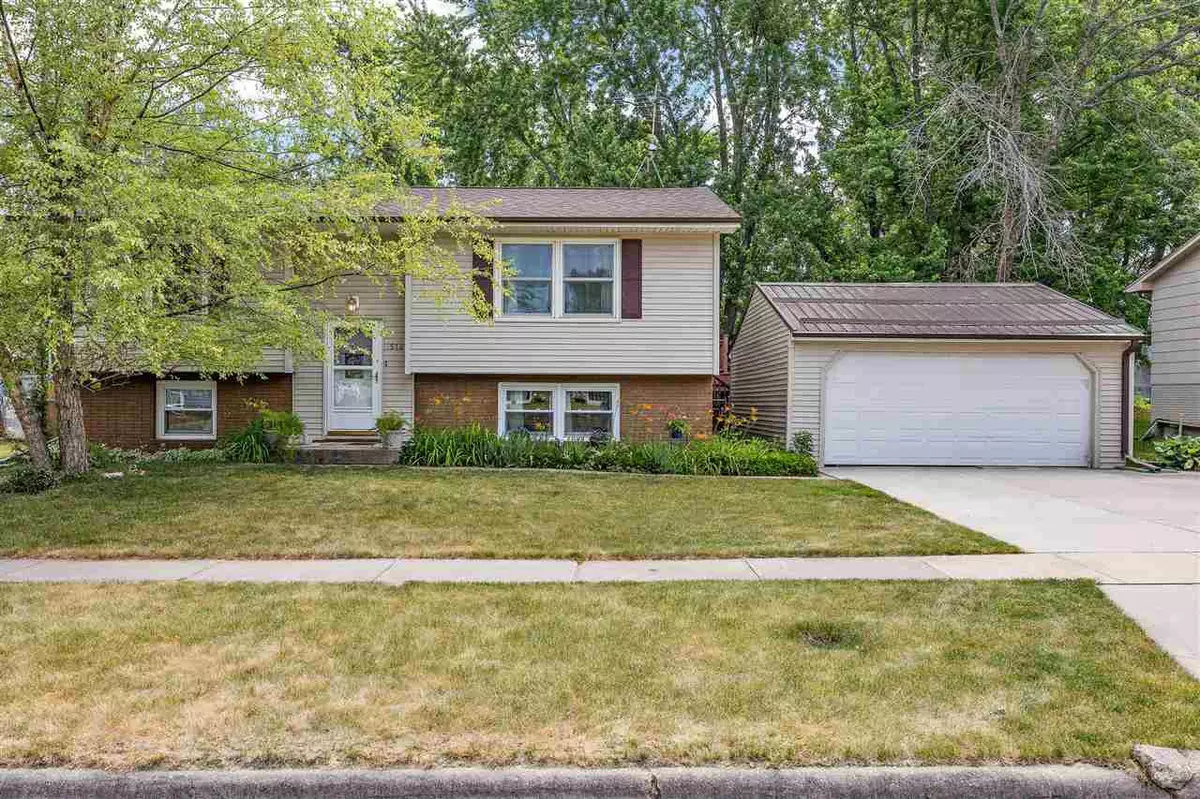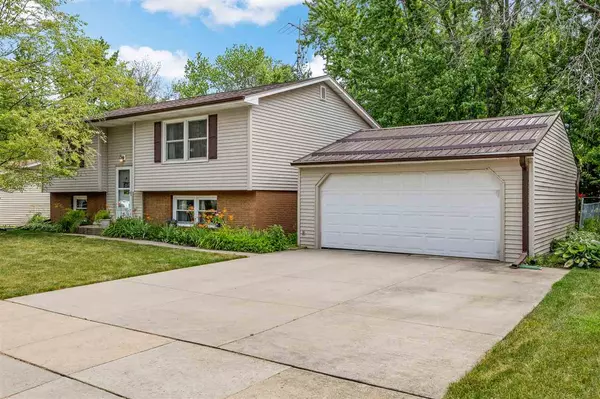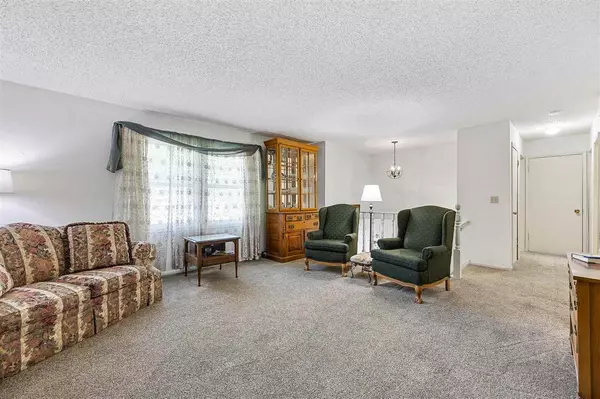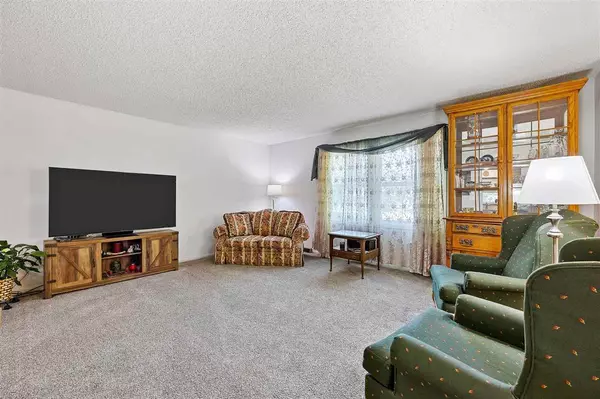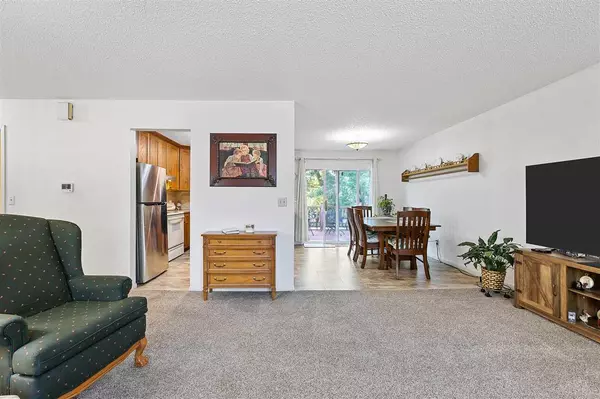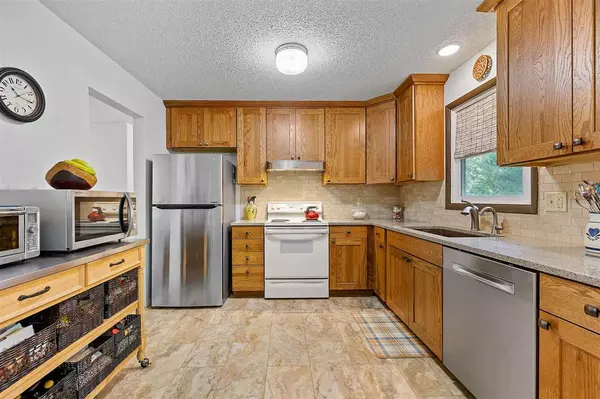$265,000
$265,000
For more information regarding the value of a property, please contact us for a free consultation.
4 Beds
2 Baths
1,836 SqFt
SOLD DATE : 10/16/2023
Key Details
Sold Price $265,000
Property Type Single Family Home
Sub Type Single Family Residence
Listing Status Sold
Purchase Type For Sale
Square Footage 1,836 sqft
Price per Sqft $144
Subdivision Solon Estates
MLS Listing ID 202303226
Sold Date 10/16/23
Bedrooms 4
Full Baths 1
Half Baths 1
Abv Grd Liv Area 982
Year Built 1981
Annual Tax Amount $3,363
Tax Year 2021
Lot Dimensions 77.0 X 129.00
Property Description
This wonderful split level home has been meticulously maintained and has had numerous updates, including a tastefully updated kitchen with ceiling height walnut cabinets, granite countertops, subway tile backsplash, and some newer stainless appliances. The Main level bathroom features an updated comfort level vanity, with access from the primary bedroom. This home has a large deck off of the dining area, that walks down to the fenced in back yard and gorgeous green space, with a large maple tree that shades most of it. There is newer carpeting on the main level, as well as a newer (2020) High efficiency A/C and Heating units, and efficient Kinetico water softener that will convey with the property. Roof and windows were replaced in approximately 2010. Large oversized 2 car garage, perfect for a hobbyist. Call for your private showing today!
Location
State IA
County Johnson
Zoning Residential
Direction Take a right off Hwy 1 onto 5th St, Left on Kingston. Property will be on the right.
Rooms
Basement Concrete, Sump Pump, Finished, Full
Interior
Interior Features Other, Family Room, Kit Dining Rm Comb
Heating Natural Gas, Forced Air
Cooling Central Air
Flooring Carpet, LVP, Vinyl
Fireplaces Type None
Appliance Dishwasher, Range Or Oven, Refrigerator
Laundry Laundry Room, In Basement
Exterior
Exterior Feature Deck, Fenced Yard
Parking Features Detached Carport
Community Features Sidewalks, Street Lights, Close To Shopping, Close To School
Utilities Available City Sewer, City Water, Water Softener Owned
Building
Lot Description Less Than Half Acre
Structure Type Partial Brick,Vinyl,Frame
New Construction No
Schools
Elementary Schools Solon
Middle Schools Solon
High Schools Solon
Others
HOA Fee Include None
Tax ID 0224458007
Acceptable Financing Cash, Conventional
Listing Terms Cash, Conventional
Read Less Info
Want to know what your home might be worth? Contact us for a FREE valuation!

Our team is ready to help you sell your home for the highest possible price ASAP
Bought with RE/MAX Affiliates
GET MORE INFORMATION

Agent | License ID: S67677000
2530 Corridor Way Suite 202, Caralville, Iowa, 52241, United States


