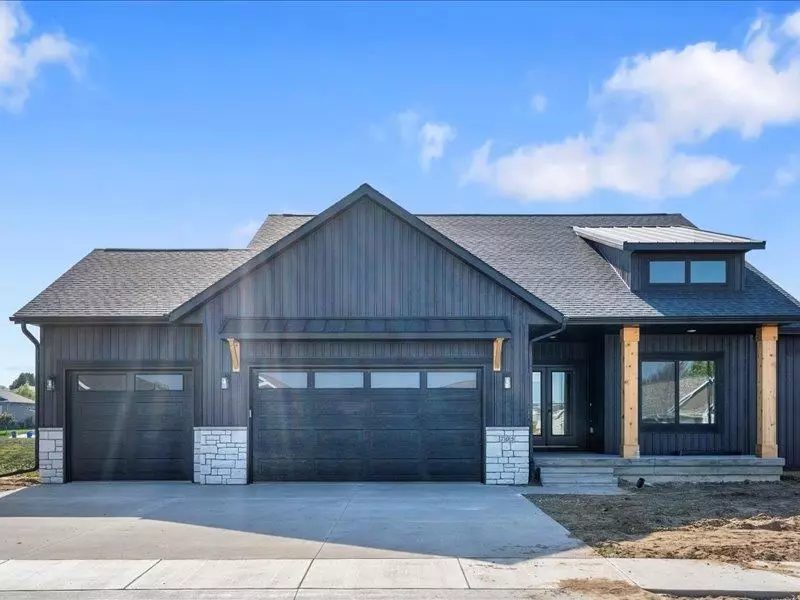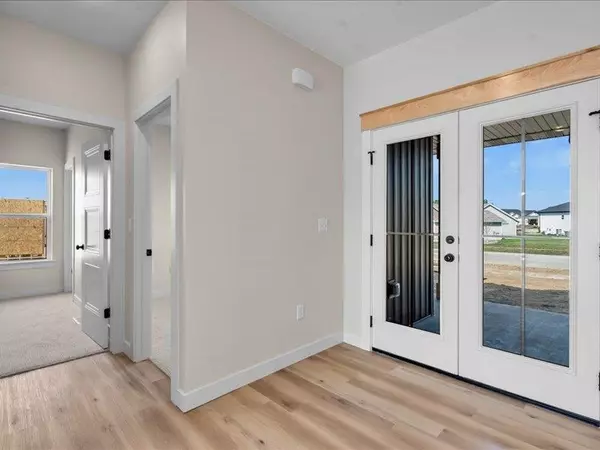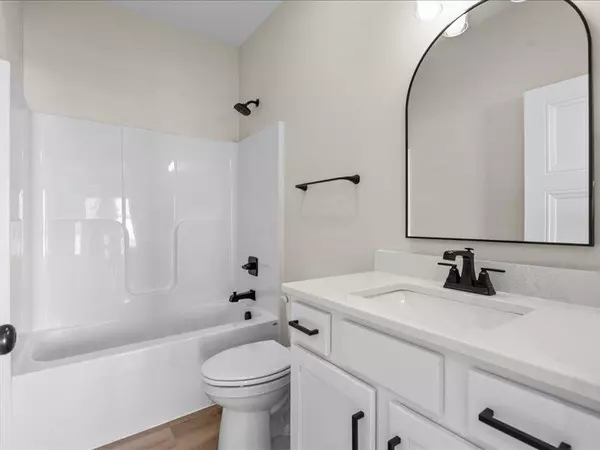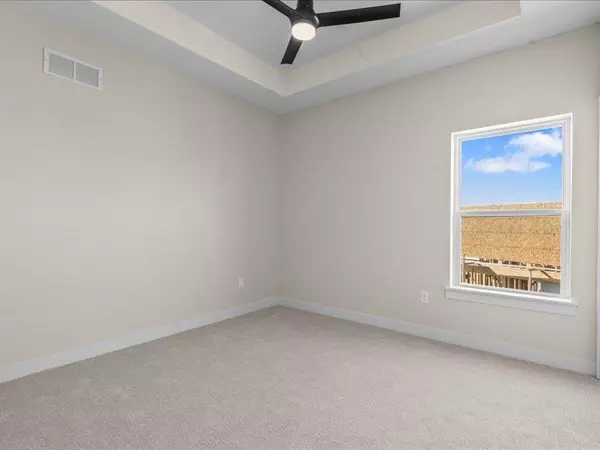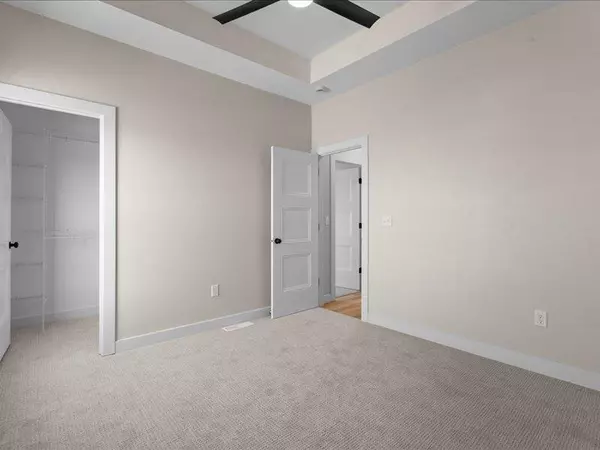$527,400
$527,400
For more information regarding the value of a property, please contact us for a free consultation.
5 Beds
3 Baths
1,679 SqFt
SOLD DATE : 10/16/2023
Key Details
Sold Price $527,400
Property Type Single Family Home
Sub Type Single Family Residence
Listing Status Sold
Purchase Type For Sale
Square Footage 1,679 sqft
Price per Sqft $314
Subdivision Churchill Meadows
MLS Listing ID 202305142
Sold Date 10/16/23
Style One Story
Bedrooms 5
Full Baths 3
Abv Grd Liv Area 1,659
Year Built 2023
Annual Tax Amount $1,456
Tax Year 2022
Lot Size 10,454 Sqft
Acres 0.24
Lot Dimensions 87x120
Property Description
CUSTOM PRESOLD New Construction Home with 5 Bedrooms 3 Baths and almost 1700 Sqft on the main level. Luxury vinyl plank flooring through the main level kitchen, dining and living room. Electric fireplace in the living room surrounded by stone to the ceiling with a custom maple mantel. Beautiful white upper and clear maple cabinets with subway tile backsplash. Quartz countertops with sitting island. Breakfast Nook. Black Stainless-steel appliances. Main floor laundry that connects to the master bedroom walk in closet. Vaulted ceilings through your main level kitchen and living room. Master suite with large walk-in closet and dual vanities. Spacious unfinished lower level with 2 more bedrooms framed and storage in the lower level. 3 Stall garage. Home sitting on the "big" pond in Windmill Heights with a large extended deck and walkout to an amazing landscaped back yard.
Location
State IA
County Johnson
Zoning RES
Direction Hwy 1 North, Right on Main Street, Right on Cedar Bend Rd.
Rooms
Basement Bath Stubbed, Sump Pump
Interior
Interior Features Other, Island, Pantry
Heating Electric, Natural Gas, Forced Air
Cooling Ceiling Fans, Central Air
Fireplaces Number 1
Fireplaces Type Living Room, Electric
Appliance Dishwasher, Icemaker Line, Microwave, Range Or Oven, Refrigerator
Laundry Laundry Room, In Basement
Exterior
Exterior Feature Deck
Parking Features Attached Carport
Community Features Sidewalks, Street Lights
Utilities Available City Sewer, City Water
Building
Lot Description Less Than Half Acre
Structure Type Vinyl,Frame
New Construction Yes
Schools
Elementary Schools Solon
Middle Schools Solon
High Schools Solon
Others
Tax ID 0224409003
Acceptable Financing Cash, Conventional
Listing Terms Cash, Conventional
Read Less Info
Want to know what your home might be worth? Contact us for a FREE valuation!

Our team is ready to help you sell your home for the highest possible price ASAP
Bought with Lepic-Kroeger, REALTORS
GET MORE INFORMATION

Agent | License ID: S67677000
2530 Corridor Way Suite 202, Caralville, Iowa, 52241, United States


