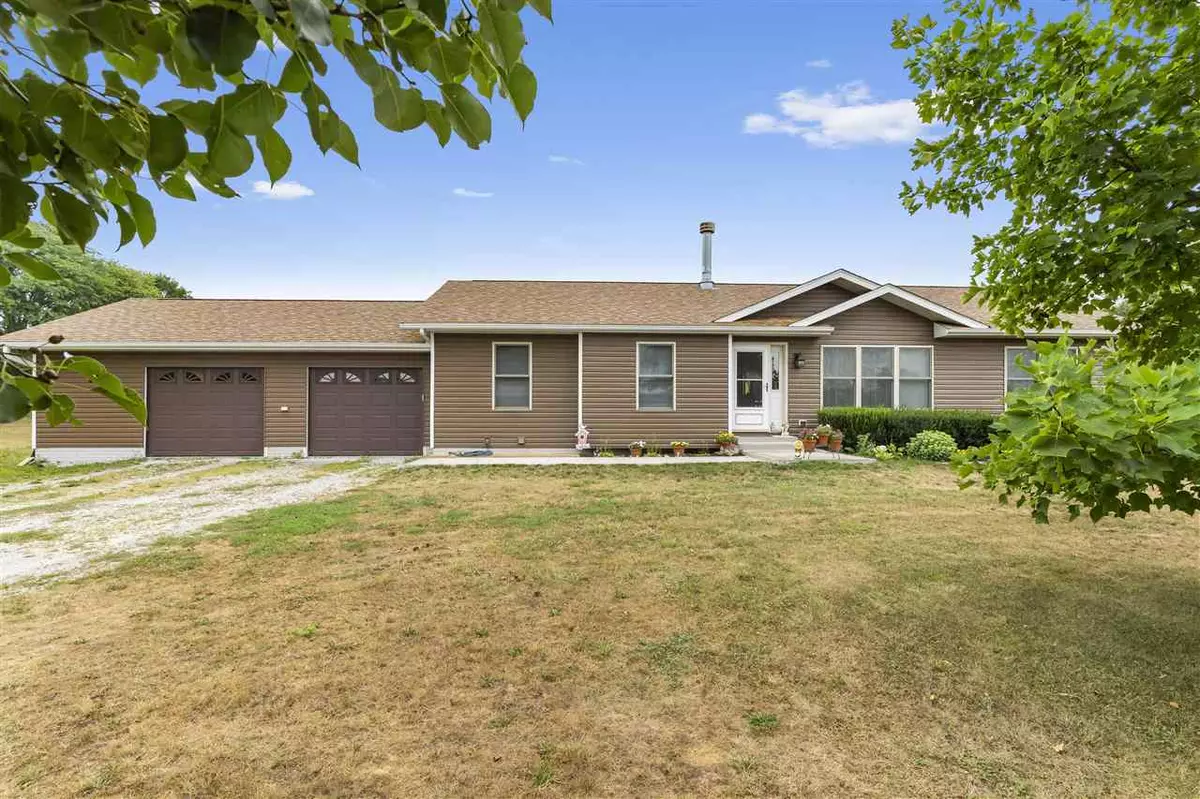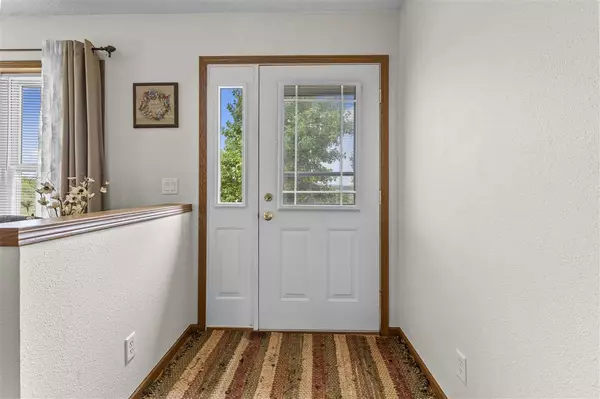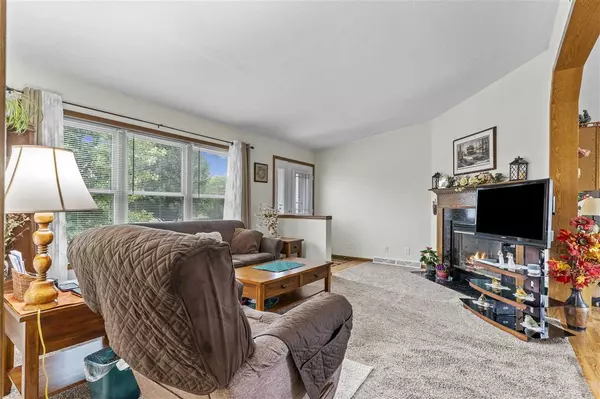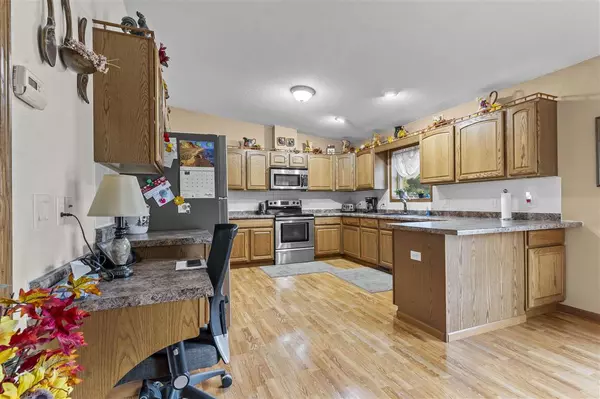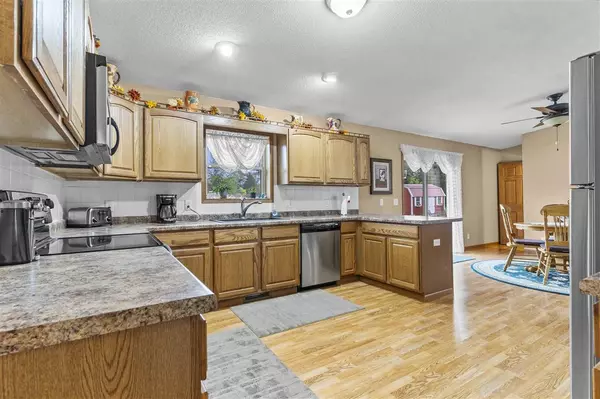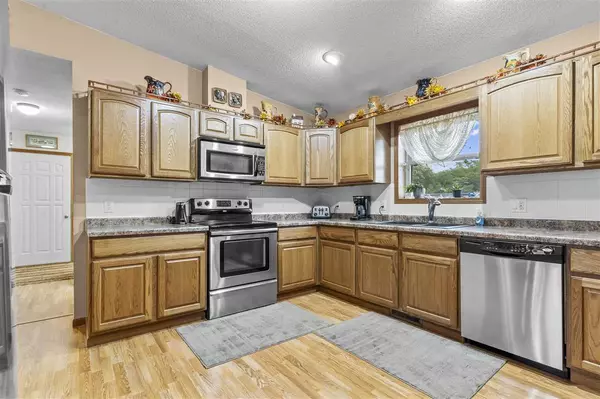$425,000
$425,000
For more information regarding the value of a property, please contact us for a free consultation.
3 Beds
3 Baths
2,804 SqFt
SOLD DATE : 10/19/2023
Key Details
Sold Price $425,000
Property Type Single Family Home
Sub Type Single Family Residence
Listing Status Sold
Purchase Type For Sale
Square Footage 2,804 sqft
Price per Sqft $151
Subdivision Na
MLS Listing ID 202304169
Sold Date 10/19/23
Bedrooms 3
Full Baths 2
Half Baths 1
Abv Grd Liv Area 1,554
Year Built 2008
Annual Tax Amount $3,594
Tax Year 2022
Lot Size 2.250 Acres
Acres 2.25
Lot Dimensions NA
Property Description
Welcome to this stunning 2.25-acre property nestled in a secluded area. Beautiful landscaping, greenery and trees provide a sense of privacy and serenity. The yard offers plenty of room for outdoor activities and entertainment. Imagine hosting summer barbecues, playing games with friends and family, or simply enjoying the peace and tranquility of your own private oasis. This design home has an open-concept that allows for flow between the living spaces, creating an inviting and spacious atmosphere. The main level features great windows that flood the rooms with natural light, offering fabulous views of the acreage. The true gem of this property lies in the beautifully hancrafted basement. This space offers endless possibilities, whether you envision family space, a man cave or a combination of both. The attention to detail is evident throughout. Don't miss the opportunity to make this your dream home!
Location
State IA
County Linn
Zoning Residential
Direction 140th St NE, left onto Vega Rd NE, Keep right onto Vulcan Ave NE, turn right, destination on the right
Rooms
Basement Full
Interior
Interior Features Other, Kit Dining Rm Comb
Heating Natural Gas, Forced Air
Cooling Central Air
Fireplaces Number 1
Fireplaces Type Wood Burning
Appliance Dishwasher, Microwave, Range Or Oven, Refrigerator, Dryer, Washer
Exterior
Parking Features Attached Carport
Community Features None
Utilities Available Private Water, Private Septic, Water Softener Owned
Building
Lot Description Two To Five Acres
Structure Type Vinyl,Frame
New Construction No
Schools
Elementary Schools Lakeview Elementary
Middle Schools Solon
High Schools Solon
Others
Tax ID 0103177001
Acceptable Financing Cash, Conventional, Fha
Listing Terms Cash, Conventional, Fha
Read Less Info
Want to know what your home might be worth? Contact us for a FREE valuation!

Our team is ready to help you sell your home for the highest possible price ASAP
Bought with CENTURY 21 Signature Real Estate
GET MORE INFORMATION

Agent | License ID: S67677000
2530 Corridor Way Suite 202, Caralville, Iowa, 52241, United States


