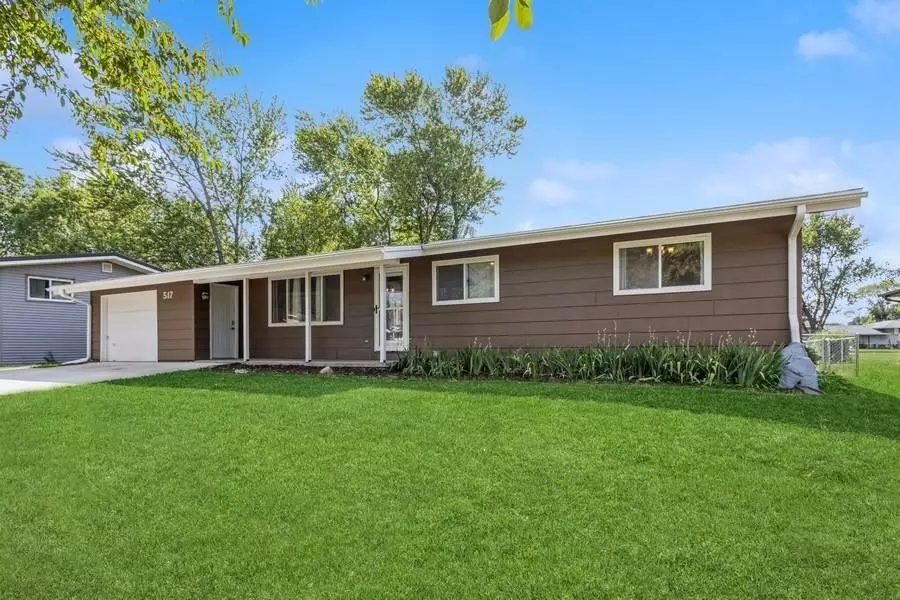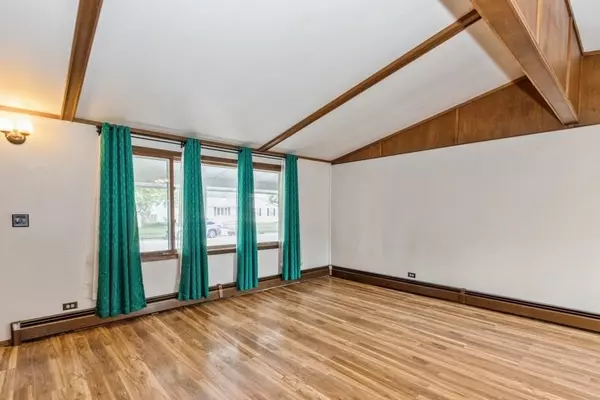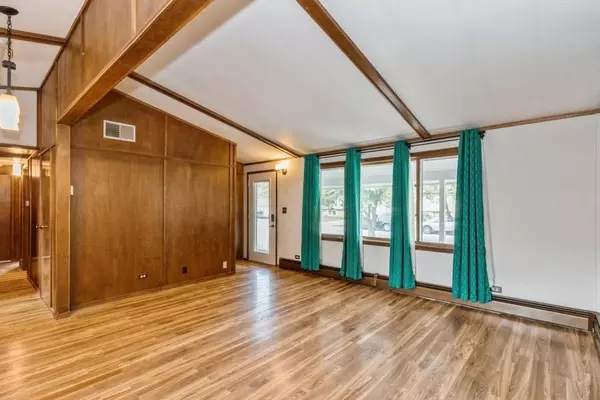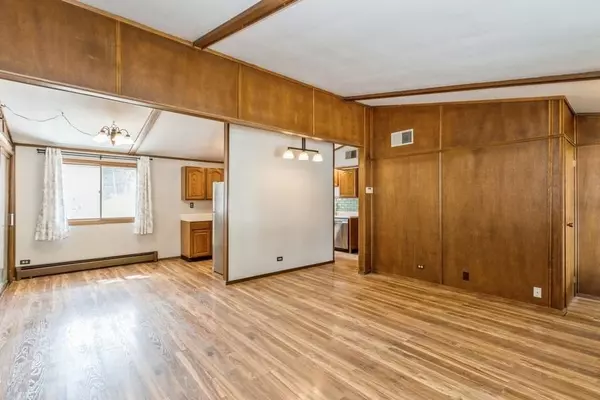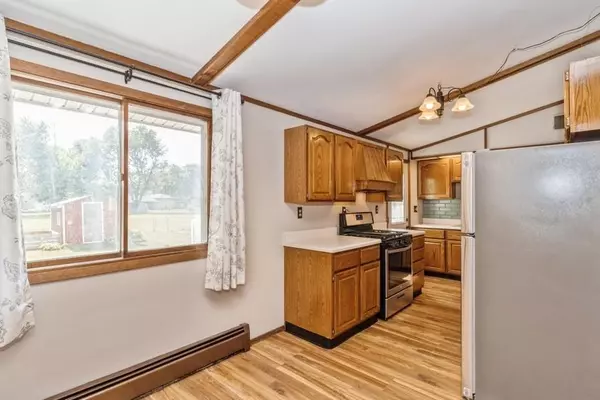$245,000
$245,000
For more information regarding the value of a property, please contact us for a free consultation.
4 Beds
2 Baths
2,046 SqFt
SOLD DATE : 10/23/2023
Key Details
Sold Price $245,000
Property Type Single Family Home
Sub Type Single Family Residence
Listing Status Sold
Purchase Type For Sale
Square Footage 2,046 sqft
Price per Sqft $119
MLS Listing ID 202303758
Sold Date 10/23/23
Bedrooms 4
Full Baths 2
Abv Grd Liv Area 1,056
Year Built 1978
Annual Tax Amount $3,651
Tax Year 2021
Lot Size 10,018 Sqft
Acres 0.23
Lot Dimensions 78 x 129
Property Description
Check out this hard-to-find ranch home at a great price in-town Solon. Built in 1978 this home offers 4 bedrooms, 2 full baths, and an incredible cedar sunroom with over 2000 square feet of finished space. The main floor has an eat-in kitchen that opens up to the family room, three main-level bedrooms, a totally updated bathroom, new LVP flooring throughout, and all new stainless steel appliances. Off the kitchen dining area is a magnificent 24x16 cedar-lined three seasons room with a gas fireplace offering tons of extra space and a great bonus room for relaxing after a long day. Enjoy the large deck off the back of the house which opens up to a flat and fully fenced backyard with wonderful garden spaces and a shed. The lower level has a large rec room, and space for non-conforming bedrooms that can be multi-purposed for exercise, crafting, storage, or more! Another full bath and a laundry room round out the lower level. The basement floor was just professionally coated and sealed with flecked epoxy flooring and looks fantastic. The house has a one-stall attached garage, a new roof, the exterior has been recently painted, and tons of mature landscaping. Not only does the home have wonderful outdoor entertaining space, but it also backs up to a private city-owned park directly behind your backyard. You will love everything about this home including the fantastic location!
Location
State IA
County Johnson
Zoning Residential
Direction From Iowa City, north on Highway 1, right on 5th, left on Kingston Drive to 517 Kingston.
Rooms
Basement Concrete, Full
Interior
Interior Features Cable Available, Family Room On Main Level, Recreation Room, Solarium, Kit Dining Rm Comb
Heating Other
Cooling Central Air
Flooring LVP
Fireplaces Number 1
Fireplaces Type Gas
Appliance Dishwasher, Range Or Oven, Refrigerator, Dryer, Washer
Laundry Laundry Room, In Basement
Exterior
Exterior Feature Deck, Fenced Yard, Shed
Parking Features Attached Carport, On Street
Community Features Close To Shopping, Close To School
Utilities Available City Sewer, City Water, Water Softener Owned
Building
Lot Description Less Than Half Acre
Structure Type Composit,Frame
New Construction No
Schools
Elementary Schools Solon
Middle Schools Solon
High Schools Solon
Others
HOA Fee Include None
Tax ID 0224457005
Acceptable Financing Cash, Conventional, Va Loan
Listing Terms Cash, Conventional, Va Loan
Read Less Info
Want to know what your home might be worth? Contact us for a FREE valuation!

Our team is ready to help you sell your home for the highest possible price ASAP
Bought with Edge Realty Group
GET MORE INFORMATION

Agent | License ID: S67677000
2530 Corridor Way Suite 202, Caralville, Iowa, 52241, United States


