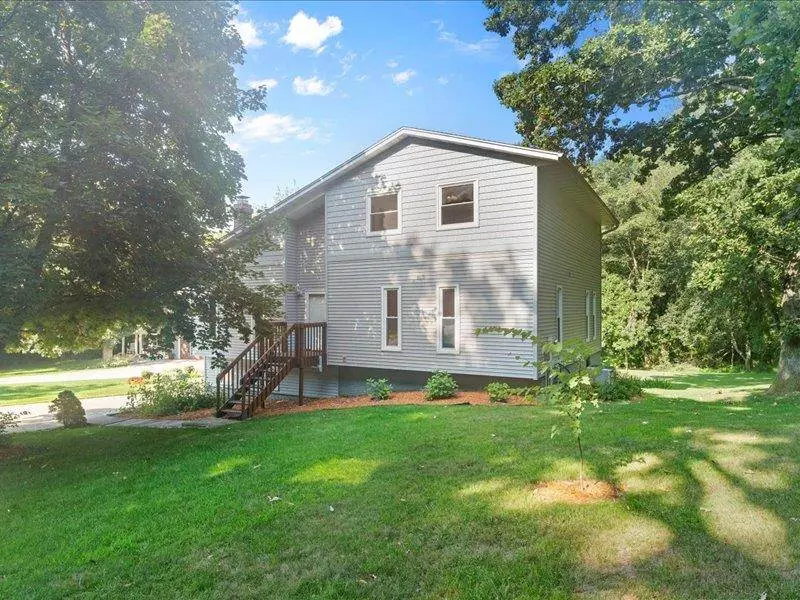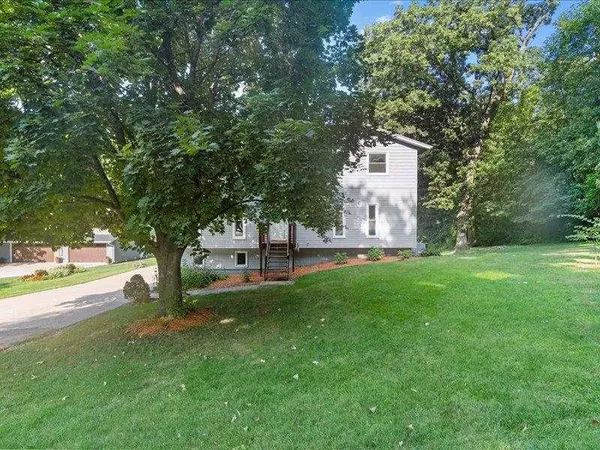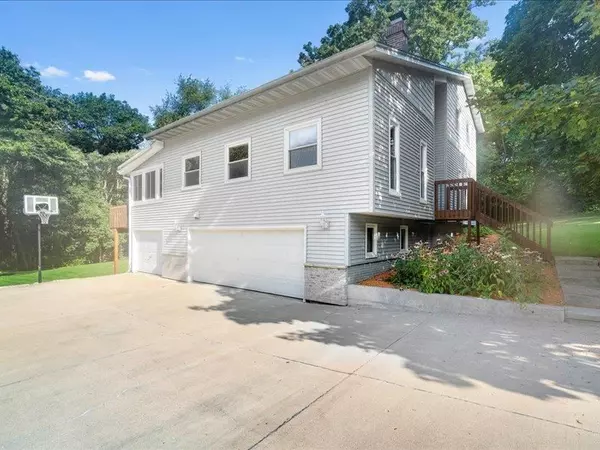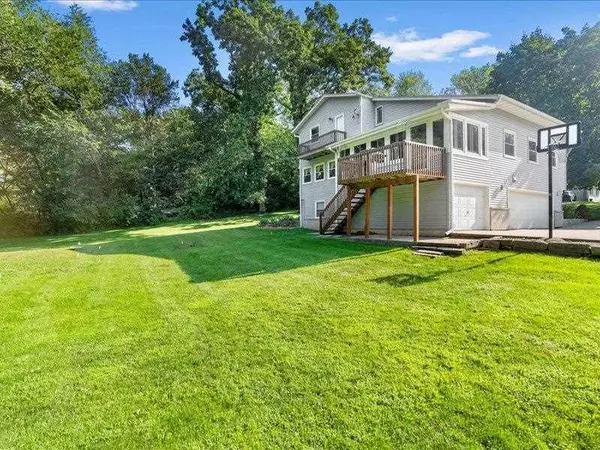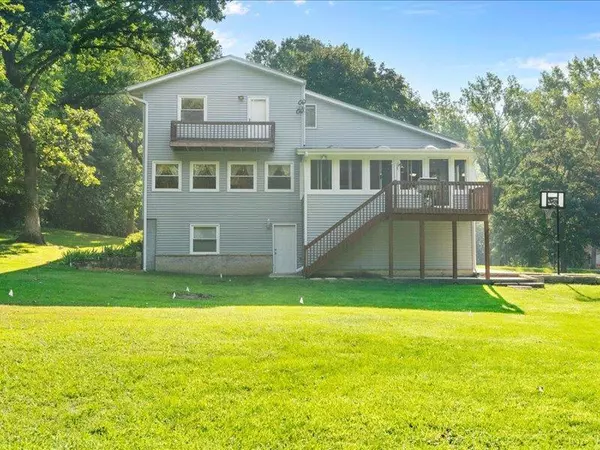$315,000
$315,000
For more information regarding the value of a property, please contact us for a free consultation.
3 Beds
2 Baths
2,848 SqFt
SOLD DATE : 12/29/2023
Key Details
Sold Price $315,000
Property Type Single Family Home
Sub Type Single Family Residence
Listing Status Sold
Purchase Type For Sale
Square Footage 2,848 sqft
Price per Sqft $110
Subdivision Big Grove/Solon/Mac Bride
MLS Listing ID 202304573
Sold Date 12/29/23
Style Two Stories
Bedrooms 3
Full Baths 2
Abv Grd Liv Area 2,144
Year Built 1976
Annual Tax Amount $3,644
Tax Year 2021
Lot Size 0.480 Acres
Acres 0.48
Lot Dimensions 100x210
Property Description
One of a kind home sitting on almost half acre. This 3 bedroom 2 bath home features almost 2800 sqft in 3 levels. Walk in the front door to an amazing open layout with pine lined ceiling and walls. Stone fireplace from floor to ceiling over your wood burning fireplace. Open kitchen. Large dining area, game room, gathering space on the main. Walking up to your 2nd level you experience the same pine lining the stairway. Master bedroom with ample cabinet space. Master bath/Jack and Jill with the 2nd bedroom on the top floor. Look over your living room from the master suite loft. Master suite deck and back deck have been restored. 12 x 22 3 seasons porch off of the eat in kitchen. Heated 2 car garage and an extra 1 car storage area attached to the home. Come feel the country living right outside of Solon.
Location
State IA
County Johnson
Zoning RES
Direction Hwy 382 to Polk Ave. NE to Pleasantview Dr. (Corner) Crestview Rd. NE
Rooms
Basement Bath Stubbed, Finished, Full, Walk Out Access
Interior
Interior Features Cable Available, Entrance Foyer, Vaulted Ceilings, Family Room, Great Room, Loft, Breakfast Area
Heating Electric, Natural Gas, Forced Air
Cooling Ceiling Fans, Central Air
Flooring Carpet, Vinyl
Fireplaces Number 1
Fireplaces Type Wood Burning
Appliance Cook Top Separate, Dishwasher, Microwave, Range Or Oven, Refrigerator, Dryer, Washer
Laundry In Basement
Exterior
Exterior Feature Balcony, Deck
Parking Features Attached Carport
Community Features Other
Utilities Available Shared Well, Private Septic
Building
Lot Description Less Than Half Acre
Structure Type Vinyl,Frame
New Construction No
Schools
Elementary Schools Solon
Middle Schools Solon
High Schools Solon
Others
HOA Fee Include Trash,Street Maintenance,Water
Tax ID 0222281001
Acceptable Financing Cash, Conventional
Listing Terms Cash, Conventional
Read Less Info
Want to know what your home might be worth? Contact us for a FREE valuation!

Our team is ready to help you sell your home for the highest possible price ASAP
Bought with Urban Acres Real Estate Corridor
GET MORE INFORMATION

Agent | License ID: S67677000
2530 Corridor Way Suite 202, Caralville, Iowa, 52241, United States


