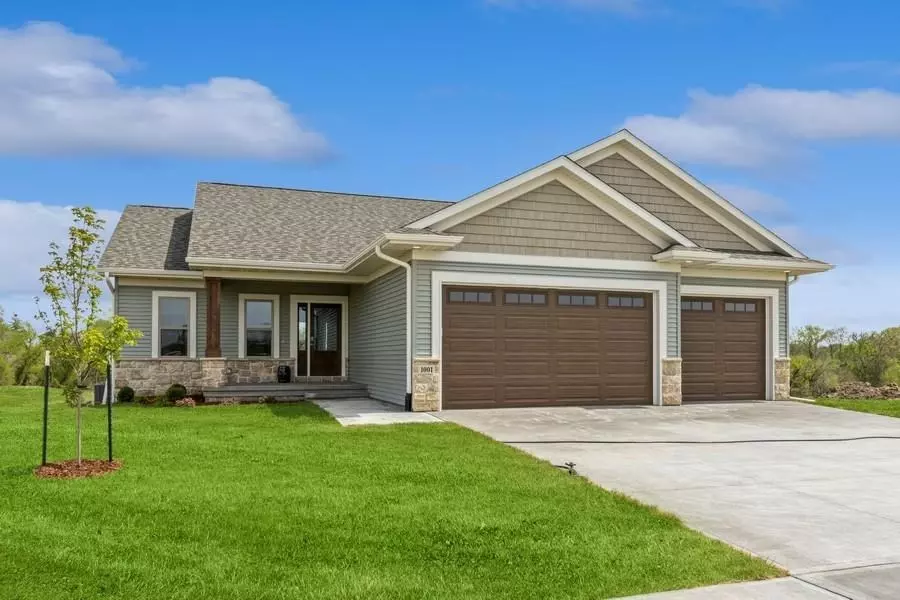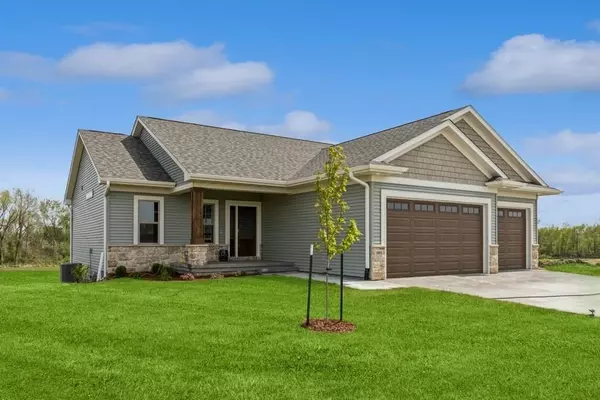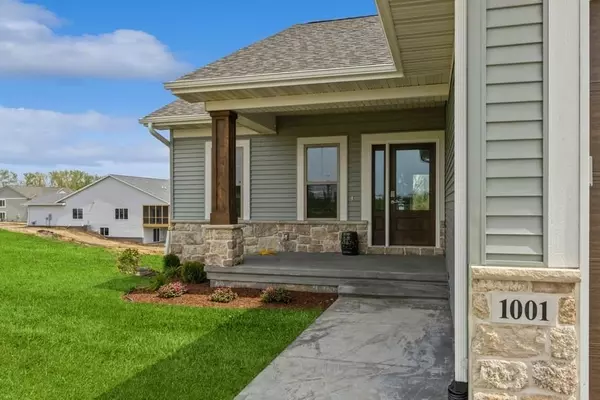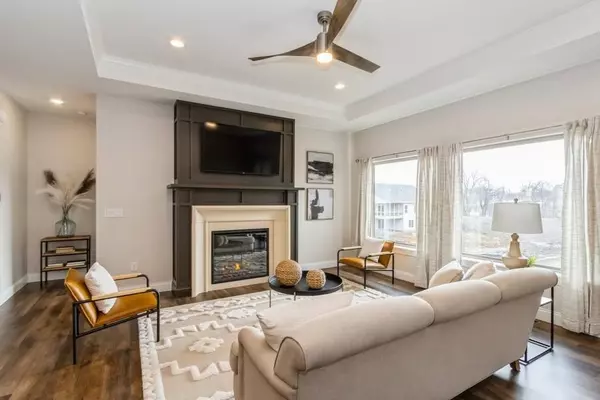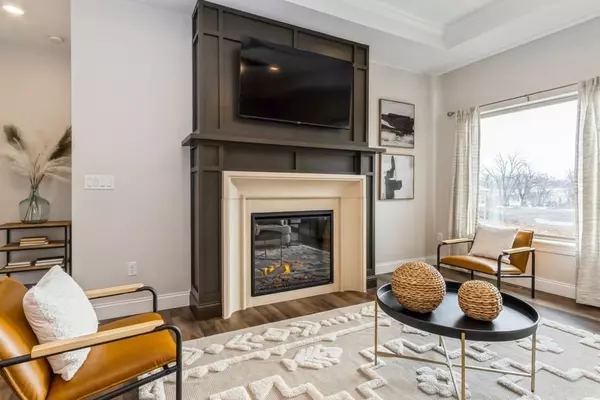$574,900
$574,900
For more information regarding the value of a property, please contact us for a free consultation.
5 Beds
3 Baths
2,768 SqFt
SOLD DATE : 02/01/2024
Key Details
Sold Price $574,900
Property Type Single Family Home
Sub Type Single Family Residence
Listing Status Sold
Purchase Type For Sale
Square Footage 2,768 sqft
Price per Sqft $207
Subdivision Trail Ridge Estates
MLS Listing ID 202304882
Sold Date 02/01/24
Style One Story
Bedrooms 5
Full Baths 3
HOA Y/N Yes
Abv Grd Liv Area 1,581
Year Built 2023
Annual Tax Amount $8
Tax Year 2022
Lot Size 0.540 Acres
Acres 0.54
Lot Dimensions IRR
Property Description
New Watts Group Construction in Trail Ridge Estates, a new community in Solon. Ranch style home with open floor plan. Enjoy the spacious kitchen with quartz counter tops, and soft close cabinets. Primary suite with private bath, and large walk-in closet. The walk-out LL features a large Rec Room, 2 bedrooms and an additional bathroom. More to love with outdoor patio and screened in porch. No tax information at time of listing. Home under construction. Ready for possession.
Location
State IA
County Johnson
Zoning Residential
Direction HWY 1, west on HWY 382 NE, just past Oakland Cemetery, entrance to Trail Ridge Estates to the south
Rooms
Basement Finished, Full, Walk Out Access
Interior
Interior Features Cable Available, High Ceilings, Entrance Foyer, Primary On Main Level, Recreation Room, Primary Bath, Breakfast Bar, Island, Pantry
Heating Electric, Natural Gas, Forced Air
Cooling Ceiling Fans, Central Air
Flooring Carpet, LVP
Fireplaces Number 1
Fireplaces Type Family Room, Factory Built, Electric
Window Features Double Pane Windows
Appliance Dishwasher, Icemaker Line, Microwave, Range Or Oven, Refrigerator
Laundry Laundry Room, Main Level
Exterior
Exterior Feature Patio, Screen Porch
Parking Features Attached Carport
Community Features Sidewalks, Street Lights
Utilities Available City Sewer, City Water
Building
Lot Description Less Than Half Acre
Structure Type Vinyl,Partial Stone,Frame
New Construction Yes
Schools
Elementary Schools Solon
Middle Schools Solon
High Schools Solon
Others
Tax ID 0223277010
Acceptable Financing Cash, Conventional
Listing Terms Cash, Conventional
Read Less Info
Want to know what your home might be worth? Contact us for a FREE valuation!

Our team is ready to help you sell your home for the highest possible price ASAP
Bought with Keller Williams Legacy Group
GET MORE INFORMATION

Agent | License ID: S67677000
2530 Corridor Way Suite 202, Caralville, Iowa, 52241, United States


