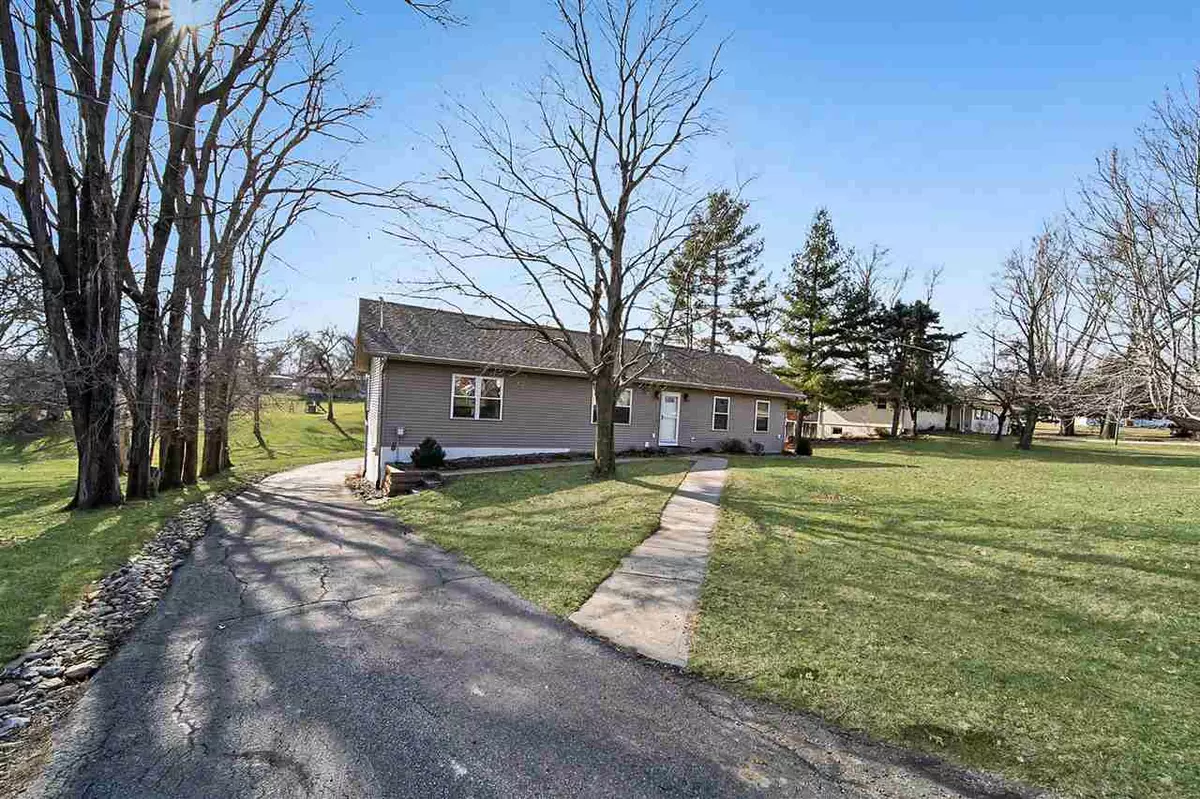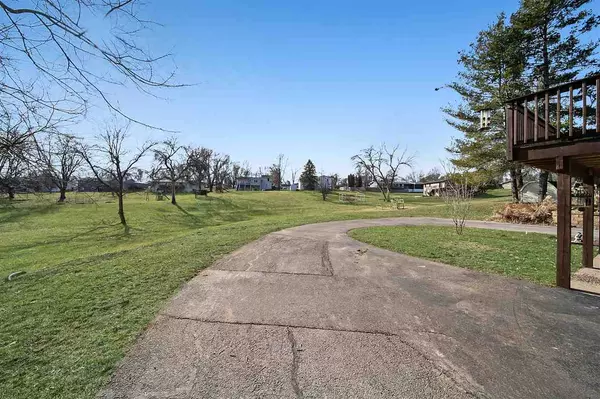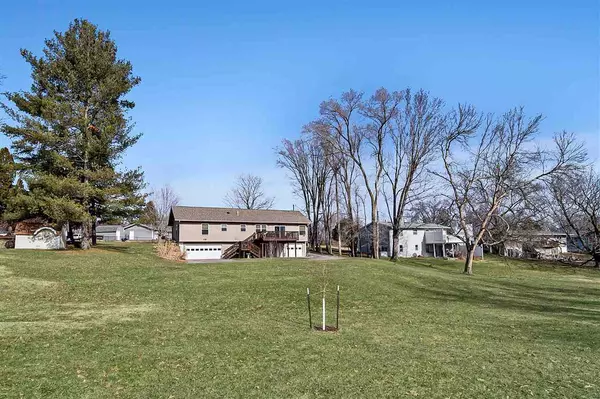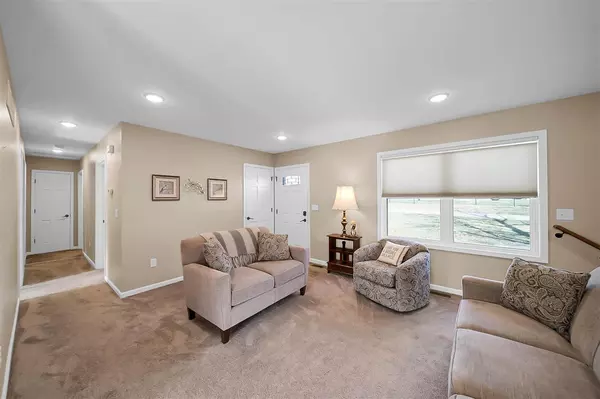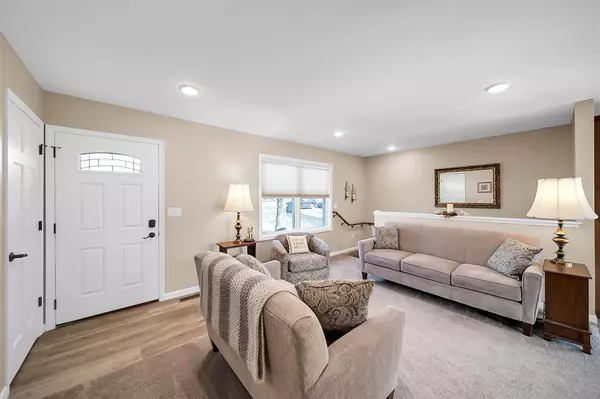$319,000
$325,000
1.8%For more information regarding the value of a property, please contact us for a free consultation.
3 Beds
2 Baths
1,934 SqFt
SOLD DATE : 04/24/2024
Key Details
Sold Price $319,000
Property Type Single Family Home
Sub Type Single Family Residence
Listing Status Sold
Purchase Type For Sale
Square Footage 1,934 sqft
Price per Sqft $164
Subdivision Coralville Lake Manor
MLS Listing ID 202401047
Sold Date 04/24/24
Style One Story
Bedrooms 3
Full Baths 2
HOA Fees $81/ann
HOA Y/N Yes
Abv Grd Liv Area 1,586
Year Built 1967
Annual Tax Amount $3,552
Tax Year 2022
Lot Size 0.500 Acres
Acres 0.5
Lot Dimensions 100x220
Property Description
Sunny and delightful one owner walkout ranch nicely situated on approximately a half acre lot and completely renovated in 2018 after a fire. Special features include a 3 car garage; 18x25 first floor family room addition with soaring high vaulted ceilings and a cozy fireplace; spacious kitchen that boasts custom crafted wood cabinetry with some rollout shelving and a great pantry, shiny quartz countertops and premium slate GE appliances; beautiful laminate flooring; all tile shower; solid white panel doors along with oil rubbed bronze hardware; white painted trim; 12x17 deck with stairs to a patio; vinyl double hung windows; custom window treatments; lower level rec room plus a 2nd bath room and large laundry room that comes with a utility sink plus the washer/dryer! This cozy home has so much to offer!
Location
State IA
County Johnson
Zoning Residential
Direction I380 to Swisher/Shueyville exit; east on 120th, right on Curtis Bridge Rd. staying left onto Sandy Beach Rd. continuing onto Lake Manor Rd., left on Surf Dr., right on White Sand Dr.
Rooms
Basement Concrete, Finished, Full, Walk Out Access
Interior
Interior Features High Ceilings, Vaulted Ceilings, Family Room On Main Level, Family Room, Living Room Separate, Primary On Main Level, Recreation Room, Country Kitchen, Pantry
Heating Electric, Natural Gas, Forced Air
Cooling Central Air
Flooring Carpet, Tile, Laminate
Fireplaces Number 1
Fireplaces Type Family Room, Factory Built, Gas
Window Features Double Pane Windows
Appliance Dishwasher, Microwave, Range Or Oven, Refrigerator, Dryer, Washer
Laundry Laundry Room, In Basement
Exterior
Exterior Feature Deck, Patio
Parking Features Attached Carport
Community Features Street Lights
Utilities Available Shared Well, Private Septic, Water Softener Owned
Total Parking Spaces 3
Building
Lot Description Less Than Half Acre, Half To One Acre
Structure Type Vinyl,Composit,Frame
New Construction No
Schools
Elementary Schools Solon
Middle Schools Solon
High Schools Solon
Others
HOA Fee Include Trash,Street Maintenance,Water
Tax ID 0325379005
Acceptable Financing Cash, Conventional
Listing Terms Cash, Conventional
Read Less Info
Want to know what your home might be worth? Contact us for a FREE valuation!

Our team is ready to help you sell your home for the highest possible price ASAP
Bought with Skogman Realty Co.
GET MORE INFORMATION

Agent | License ID: S67677000
2530 Corridor Way Suite 202, Caralville, Iowa, 52241, United States


