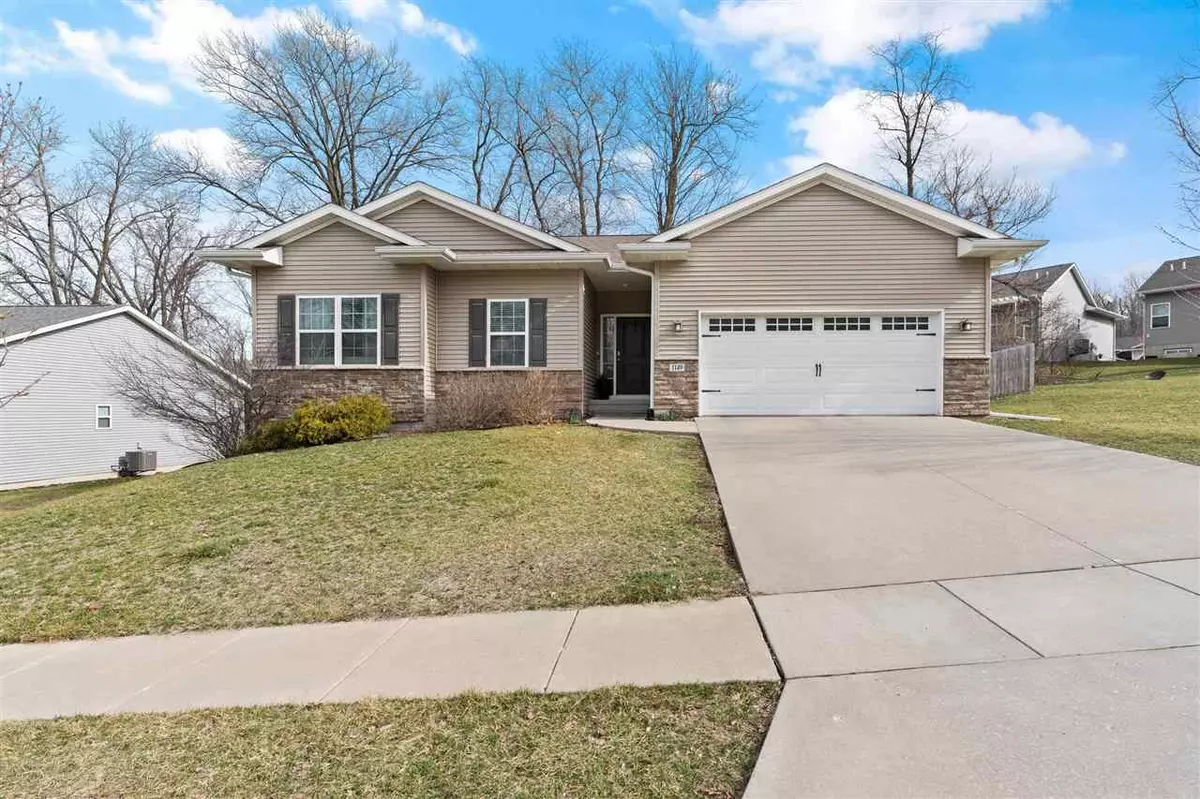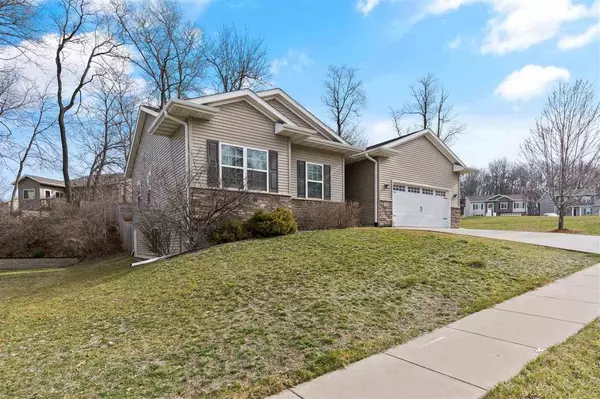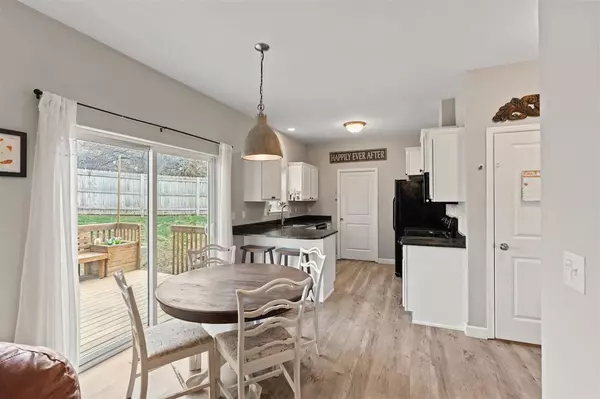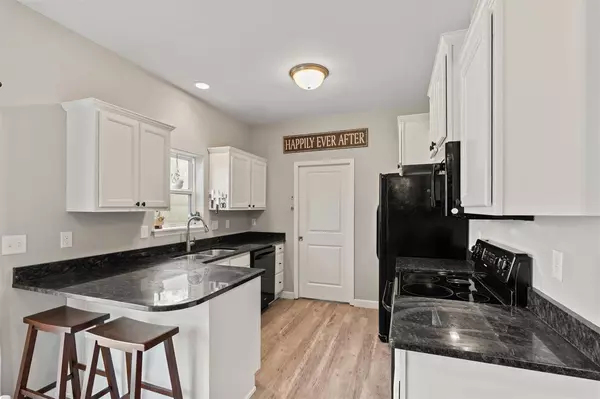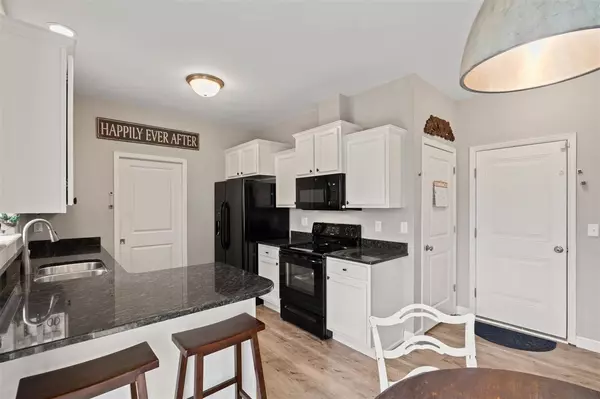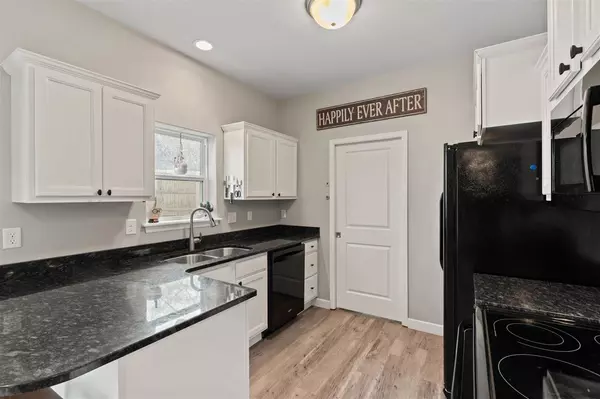$372,000
$379,900
2.1%For more information regarding the value of a property, please contact us for a free consultation.
4 Beds
3 Baths
2,213 SqFt
SOLD DATE : 05/01/2024
Key Details
Sold Price $372,000
Property Type Single Family Home
Sub Type Single Family Residence
Listing Status Sold
Purchase Type For Sale
Square Footage 2,213 sqft
Price per Sqft $168
Subdivision Mackinaw Village
MLS Listing ID 202401550
Sold Date 05/01/24
Style One Story
Bedrooms 4
Full Baths 3
HOA Y/N No
Abv Grd Liv Area 1,251
Year Built 2014
Annual Tax Amount $5,748
Tax Year 2022
Lot Size 8,712 Sqft
Acres 0.2
Lot Dimensions 9024sf
Property Description
Welcome to this meticulously maintained home featuring recent updates, including freshly painted kitchen cabinets, a new deck, and a privacy fence. This property offers a functional layout designed for modern comfort and is conveniently situated in Mackinaw Village, providing convenient living with quick access to I-80, downtown, UIHC, the Elks Club, and an array of local restaurants and amenities. The main floor living area seamlessly flows into the dining area, which opens to a spacious deck for outdoor enjoyment and entertaining. The kitchen features a charming breakfast bar, a pantry/laundry room, and a mudroom with built-ins off the garage entry. The primary bedroom with an en suite and walk-in closet, along with bedrooms two and three and a second full bathroom, are also located on the main floor. Descending to the lower level, you'll find an expansive living space, a fourth bedroom, a third full bathroom, and a generously sized storage room complete with built-in shelving. Outside, the property features the benefits of a private fenced backyard, offering both security and serenity. Don't let this opportunity for the perfect blend of comfort and convenience pass you by. Schedule a private showing today to experience all that this exceptional home has to offer.
Location
State IA
County Johnson
Zoning Residential
Direction Dubuque St, West on Foster Rd., North on Mackinaw Dr, West on Manitou Trail.
Rooms
Basement Sump Pump, Finished, Full
Interior
Interior Features Cable Available, High Ceilings, Breakfast Bar, Pantry
Heating Natural Gas, Forced Air
Cooling Central Air
Flooring Carpet, LVP
Fireplaces Type None
Appliance Dishwasher, Microwave, Range Or Oven, Refrigerator, Dryer, Washer
Laundry Laundry Room, In Kitchen, Main Level
Exterior
Exterior Feature Deck, Fenced Yard
Parking Features Attached Carport
Community Features Sidewalks, Street Lights, Close To Shopping, Close To School, On Bus Line
Utilities Available City Sewer, City Water
Total Parking Spaces 2
Building
Lot Description Less Than Half Acre
Structure Type Vinyl,Composit,Partial Stone,Frame
New Construction No
Schools
Elementary Schools Lincoln
Middle Schools Southeast
High Schools City
Others
HOA Fee Include None
Tax ID 1004202007
Acceptable Financing Cash, Conventional
Listing Terms Cash, Conventional
Read Less Info
Want to know what your home might be worth? Contact us for a FREE valuation!

Our team is ready to help you sell your home for the highest possible price ASAP
Bought with Urban Acres Real Estate
GET MORE INFORMATION

Agent | License ID: S67677000
2530 Corridor Way Suite 202, Caralville, Iowa, 52241, United States


