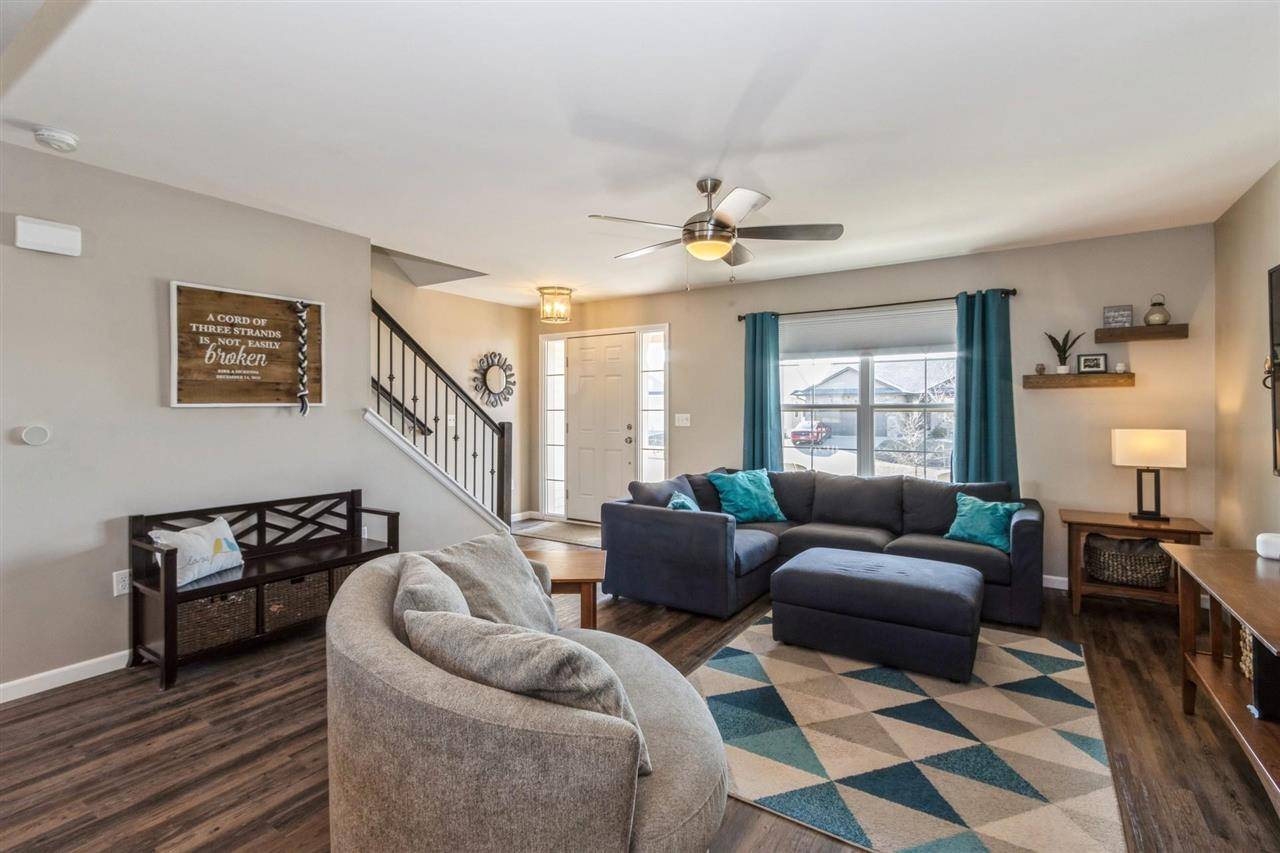$405,000
$410,000
1.2%For more information regarding the value of a property, please contact us for a free consultation.
4 Beds
4 Baths
2,164 SqFt
SOLD DATE : 05/02/2024
Key Details
Sold Price $405,000
Property Type Single Family Home
Sub Type Single Family Residence
Listing Status Sold
Purchase Type For Sale
Square Footage 2,164 sqft
Price per Sqft $187
Subdivision Sandhill Estates
MLS Listing ID 202400927
Sold Date 05/02/24
Style Two Stories
Bedrooms 4
Full Baths 3
Half Baths 1
HOA Fees $8/ann
HOA Y/N Yes
Abv Grd Liv Area 1,570
Year Built 2017
Annual Tax Amount $6,422
Tax Year 2023
Lot Size 8,712 Sqft
Acres 0.2
Lot Dimensions 76x115
Property Sub-Type Single Family Residence
Property Description
*GASP* You found it! Breathe a sigh of relief as you pull into your new home. Park your vehicle in one of the 3 stall attached garage spaces and enter into a generous drop zone space near an oversized utility room and half bath. You can smell dinner cooking in the crockpot as you flow into the kitchen with generous storage and a massive island, perfect for hosting. Fido and Rover will enjoy the slider to the fenced backyard space, while you prepare to hangout on the deck. Back inside, you head downstairs to the bonus space, perfect for an additional hangout or rec room. A full bed and bath make it perfect for all your guests to stay comfortably. Head back upstairs to check the game in the living room that seamlessly flows from the kitchen. Upstairs is the private oasis, complete with 3 large bedrooms and a primary suite with attached bath and walk in closet. This home shows like new, and is close to all of Iowa City's finest amenities. Exhale, you're finally home.
Location
State IA
County Johnson
Zoning Residential
Direction From Hwy 6, head S on S Gilbert St, E on McCollister Blvd, N on Covered Wagon Dr, E on Langenberg Ave
Rooms
Basement Finished, Full
Interior
Interior Features Vaulted Ceilings, Family Room, Primary Bath, Breakfast Bar, Kit Dining Rm Comb
Heating Natural Gas, Forced Air
Cooling Central Air
Flooring Carpet
Fireplaces Type None
Appliance Dishwasher, Microwave, Range Or Oven, Refrigerator, Dryer, Washer
Laundry Main Level
Exterior
Exterior Feature Deck, Fenced Yard, Patio
Parking Features Attached Carport
Community Features Sidewalks, Street Lights
Utilities Available City Sewer, City Water
Total Parking Spaces 3
Building
Lot Description Less Than Half Acre
Structure Type Vinyl,Partial Stone,Frame
New Construction No
Schools
Elementary Schools Alexander
Middle Schools Northwest
High Schools West
Others
Tax ID 1023360004
Acceptable Financing Cash, Conventional
Listing Terms Cash, Conventional
Read Less Info
Want to know what your home might be worth? Contact us for a FREE valuation!

Our team is ready to help you sell your home for the highest possible price ASAP
Bought with Lepic-Kroeger, REALTORS
GET MORE INFORMATION
Agent | License ID: S67677000
2530 Corridor Way Suite 202, Caralville, Iowa, 52241, United States







