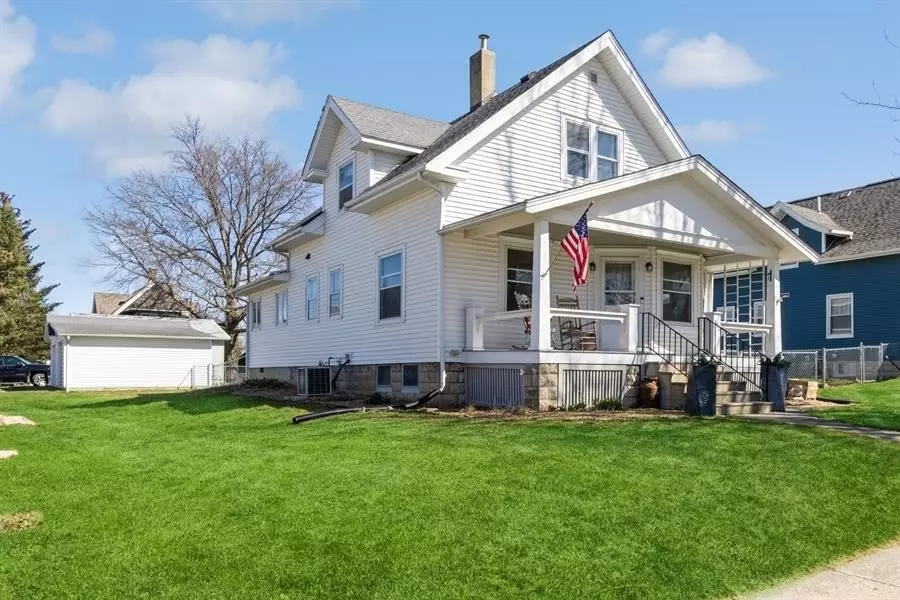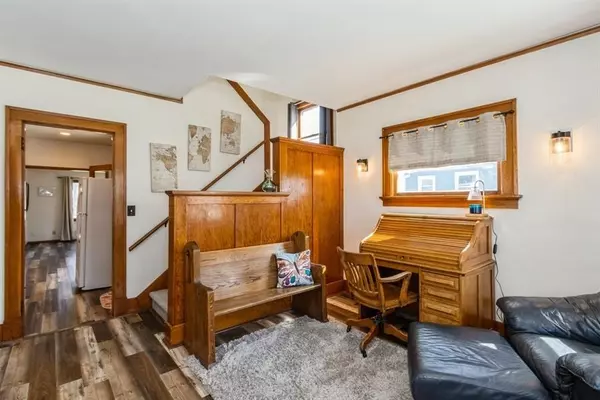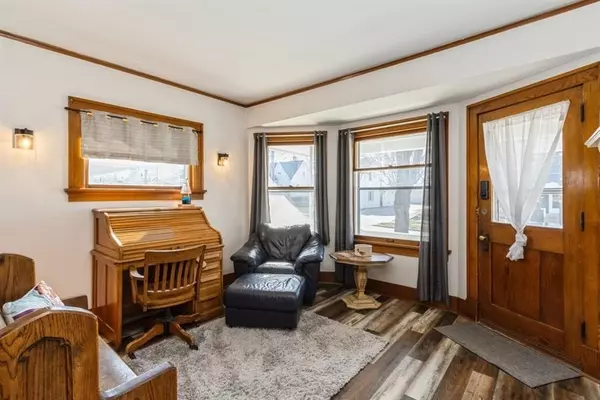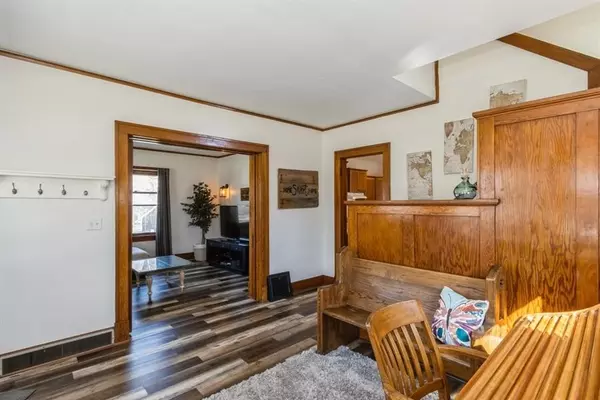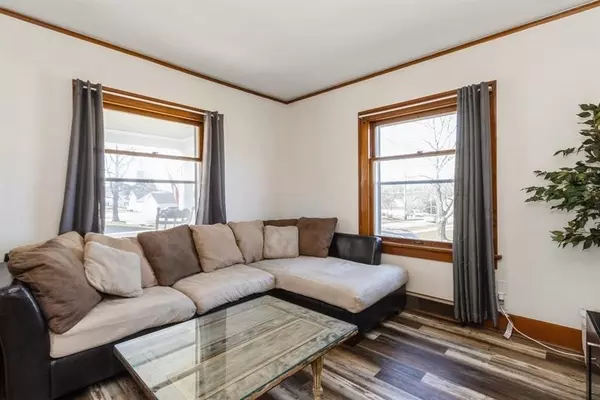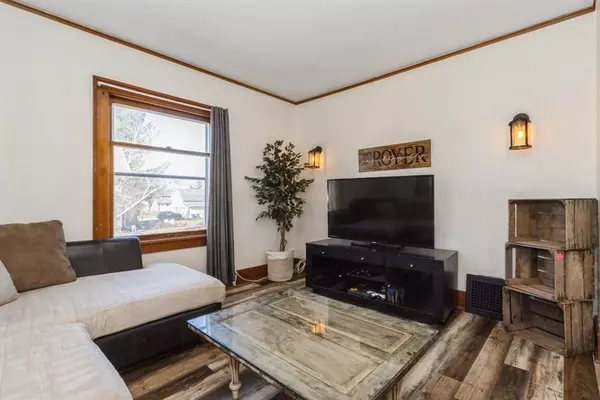$265,000
$263,000
0.8%For more information regarding the value of a property, please contact us for a free consultation.
3 Beds
2 Baths
1,657 SqFt
SOLD DATE : 05/09/2024
Key Details
Sold Price $265,000
Property Type Single Family Home
Sub Type Single Family Residence
Listing Status Sold
Purchase Type For Sale
Square Footage 1,657 sqft
Price per Sqft $159
Subdivision Unknown
MLS Listing ID 202401634
Sold Date 05/09/24
Bedrooms 3
Full Baths 2
HOA Y/N No
Abv Grd Liv Area 1,657
Year Built 1918
Annual Tax Amount $3,210
Tax Year 2022
Lot Dimensions 60 x 131
Property Description
All the charm and detail of the original woodwork with tasteful updates for today's living. Inside you will be delighted with new lighting, new LVP flooring on the main, fresh paint and new carpet on stairs with wood floors in upper level. Main floor highlights include tall ceilings, a primary bedroom with ensuite, refurbished original sliding wood doors to separate the welcoming foyer from your living room, a dining room and a mudroom with space for laundry. Yes, this kitchen even has a pantry! Upstairs you will find 2 good sized bedrooms both with 2 large walk-in closets and a full bathroom. Sellers added insulation to the attic, added stairs and railing with landing to the fenced in the yard from the mudroom. The large basement has plenty of room for storage and space to work-out or play. All this with sellers offering a 1-year HSA Home Warranty with an acceptable offer.
Location
State IA
County Johnson
Zoning Res
Direction From Hwy 1, West on E 5th St
Rooms
Basement Full, Unfinished
Interior
Interior Features Cable Available, High Ceilings, Family Room On Main Level, Dining Room Separate, Primary On Main Level, Primary Bath, Other
Heating Natural Gas, Forced Air
Cooling Central Air
Flooring Wood, LVP
Fireplaces Type None
Appliance Dishwasher, Microwave, Range Or Oven, Refrigerator
Laundry Laundry Room, Main Level
Exterior
Exterior Feature Fenced Yard, Outbuildings, Front Porch
Parking Features Detached Carport, Off Street
Community Features Sidewalks, Close To Shopping, Close To School
Utilities Available City Sewer, City Water
Total Parking Spaces 2
Building
Lot Description Less Than Half Acre, Level
Structure Type Vinyl,Frame
New Construction No
Schools
Elementary Schools Lakeview Elementary
Middle Schools Solon
High Schools Solon
Others
Tax ID 0224395004
Acceptable Financing Cash, Conventional
Listing Terms Cash, Conventional
Special Listing Condition Standard
Read Less Info
Want to know what your home might be worth? Contact us for a FREE valuation!

Our team is ready to help you sell your home for the highest possible price ASAP
Bought with Lepic-Kroeger, REALTORS
GET MORE INFORMATION

Agent | License ID: S67677000
2530 Corridor Way Suite 202, Caralville, Iowa, 52241, United States


