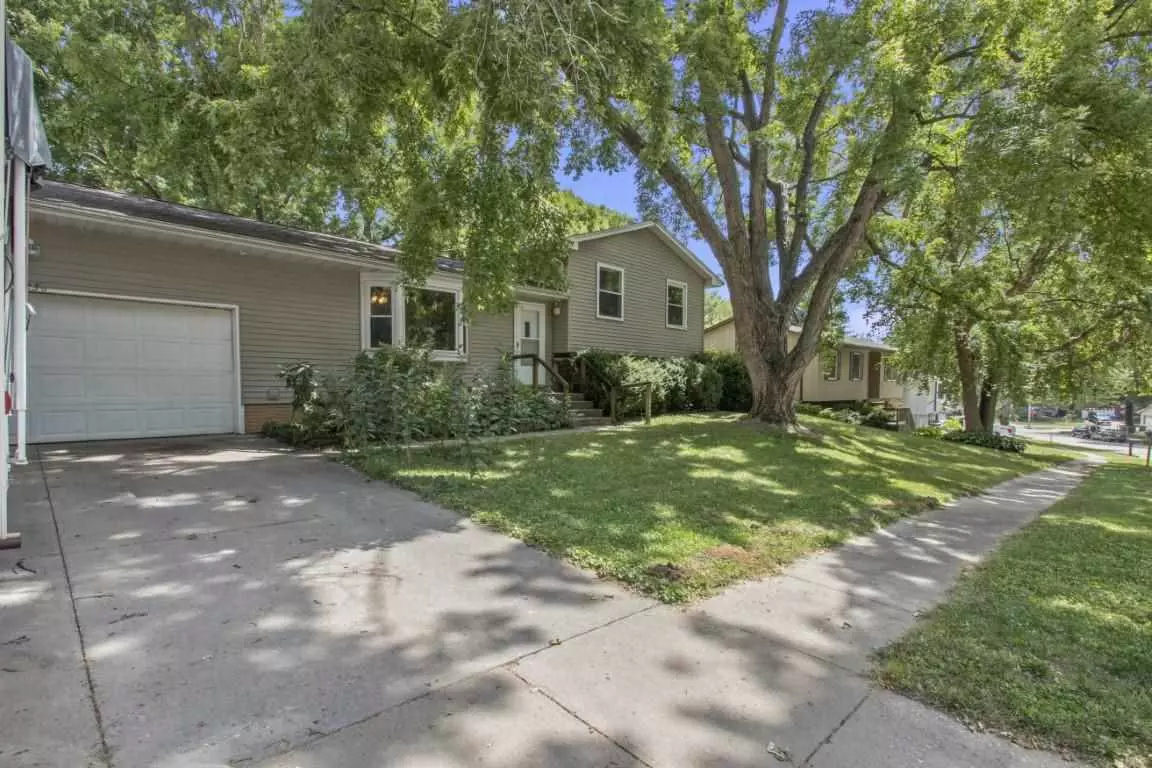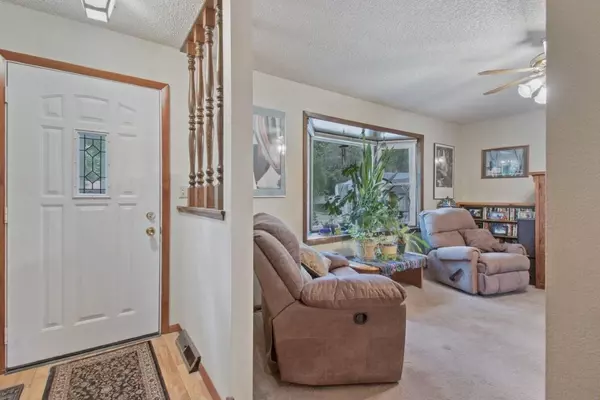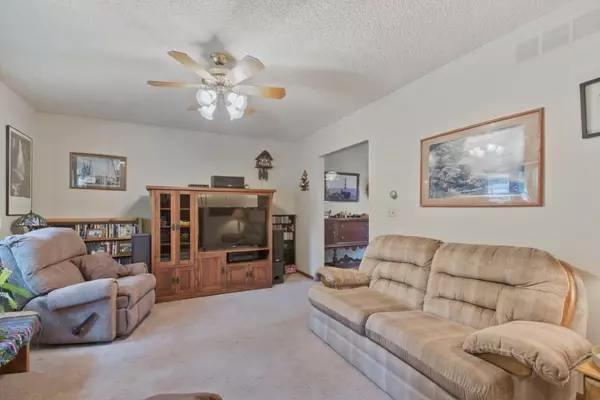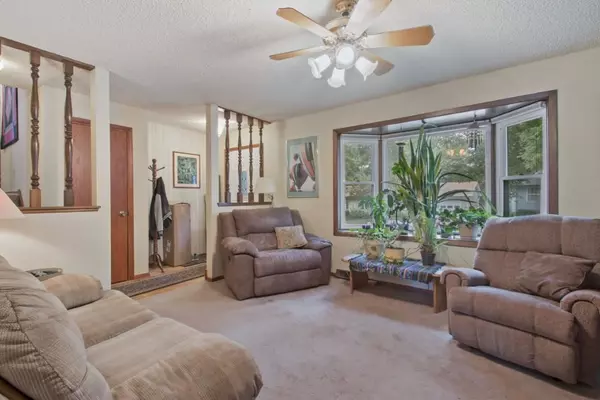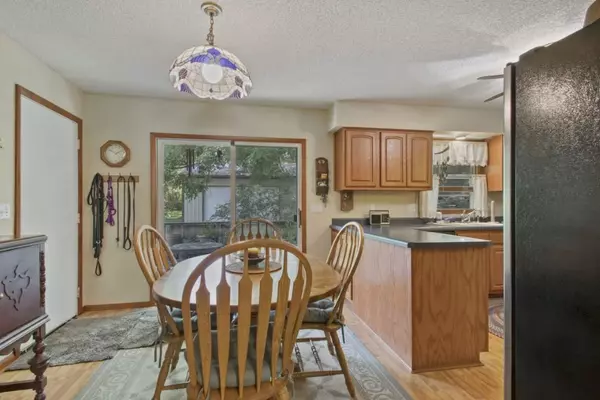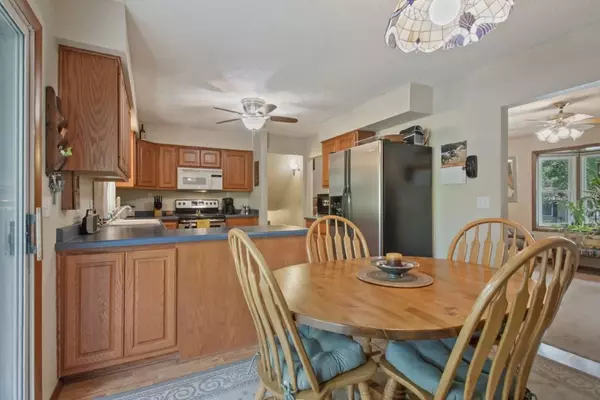$269,000
$265,000
1.5%For more information regarding the value of a property, please contact us for a free consultation.
3 Beds
2 Baths
1,842 SqFt
SOLD DATE : 05/28/2024
Key Details
Sold Price $269,000
Property Type Single Family Home
Sub Type Single Family Residence
Listing Status Sold
Purchase Type For Sale
Square Footage 1,842 sqft
Price per Sqft $146
Subdivision Hollywood Manor Addition
MLS Listing ID 202401136
Sold Date 05/28/24
Style Split
Bedrooms 3
Full Baths 2
HOA Y/N No
Abv Grd Liv Area 1,092
Year Built 1977
Annual Tax Amount $4,466
Tax Year 2022
Lot Dimensions 75X133
Property Description
This home has more space then what it looks like and all the garage space in the world! Enjoy the huge bay window in the living room with views of the Butterfly Flowers with more and more Monarch Butterflies coming back every year. Nice sized primary bedroom with his and hers closets and a large family room for the kids to play. Worried about kids coming in with their dirty sports clothes, have them use the stairs in the 2-stall garage that leads to the basement laundry room so they keep the mess down stairs. LARGE 24x48 heated/insulated garage that you can access with the drive through 2-stall garage. Enjoy the private patio with friends, family and lots of shade trees or take a walk to Weatherby Park, 2 blocks away! Sellers need 24 hours notice for showings.
Location
State IA
County Johnson
Zoning Residential
Direction HWY-6 to sycamore Street, right on Burns Ave., right on Russell Dr.
Rooms
Basement Finished, Full
Interior
Interior Features Bookcases, Cable Available, Entrance Foyer, Family Room, Living Room Separate, Recreation Room, Primary Bath, Breakfast Bar, Kit Dining Rm Comb
Heating Forced Air
Cooling Ceiling Fans, Central Air
Flooring Carpet, Vinyl
Fireplaces Number 1
Fireplaces Type In LL, Gas
Appliance Dishwasher, Icemaker Line, Microwave, Range Or Oven, Refrigerator, Dryer, Washer
Laundry Laundry Room, In Basement
Exterior
Exterior Feature Fenced Yard, Outbuildings, Patio, Workshop
Parking Features Attached Garage, Detached Carport, Heated Garage, Off Street
Community Features Sidewalks, Street Lights, Close To Shopping, Close To School
Utilities Available City Sewer, City Water
Total Parking Spaces 4
Building
Lot Description Less Than Half Acre, Level, Back Yard
Structure Type Vinyl,Frame
New Construction No
Schools
Elementary Schools Wood
Middle Schools Southeast
High Schools City
Others
HOA Fee Include None
Tax ID 1023282010
Acceptable Financing Cash, Conventional
Listing Terms Cash, Conventional
Special Listing Condition Standard
Read Less Info
Want to know what your home might be worth? Contact us for a FREE valuation!

Our team is ready to help you sell your home for the highest possible price ASAP
Bought with Skogman Realty Co.
GET MORE INFORMATION

Agent | License ID: S67677000
2530 Corridor Way Suite 202, Caralville, Iowa, 52241, United States


