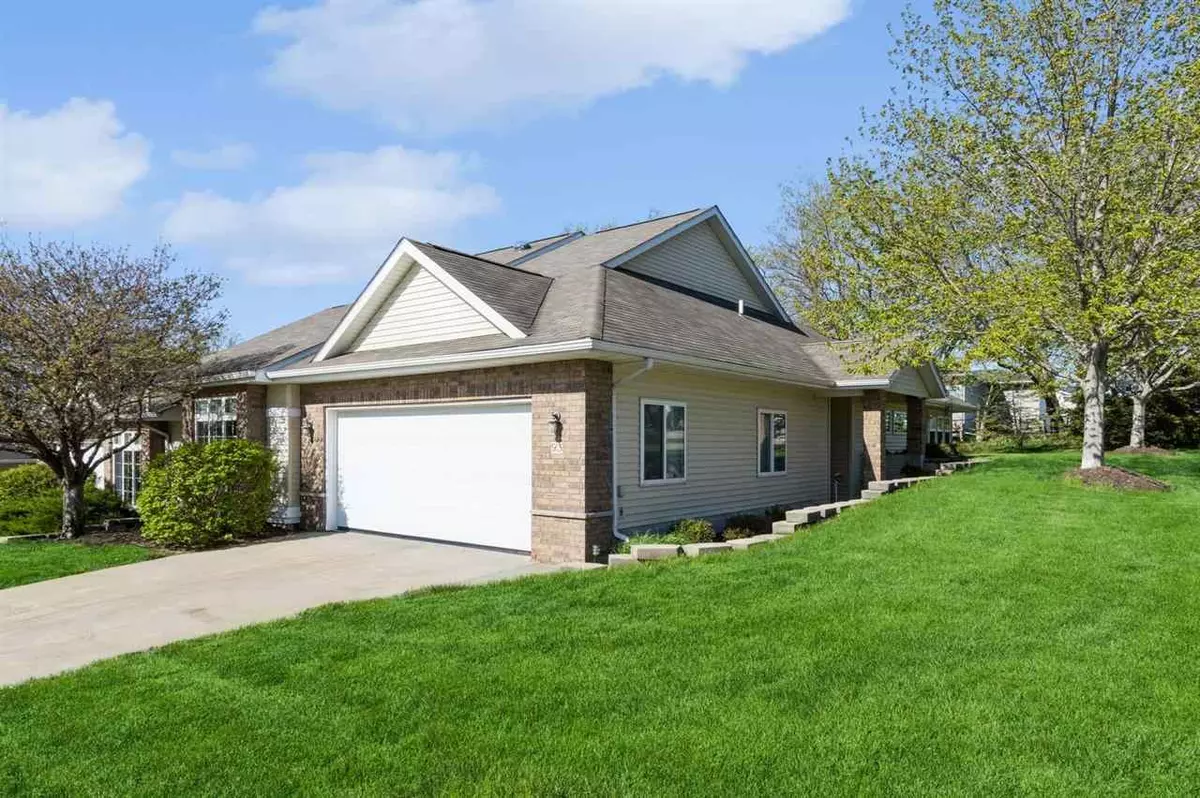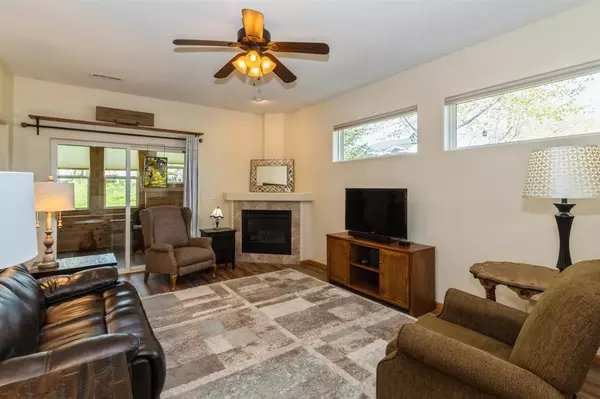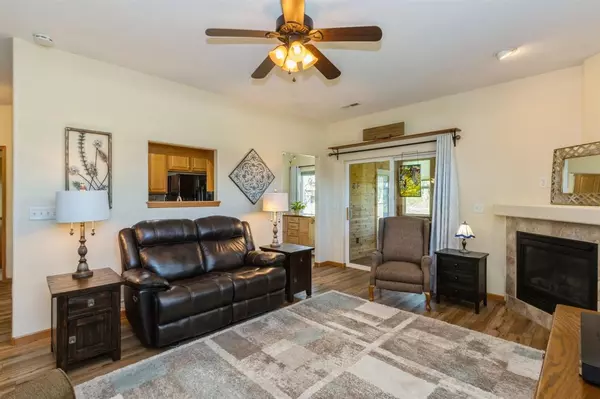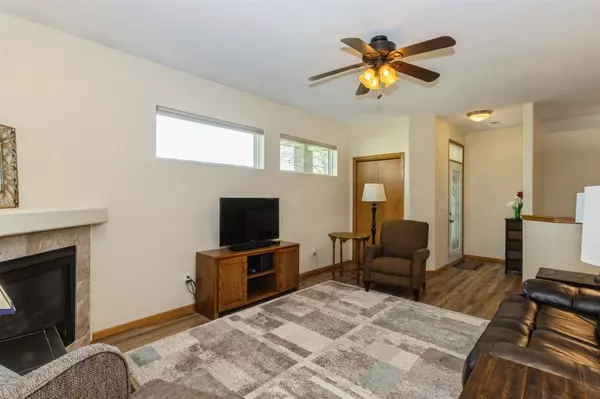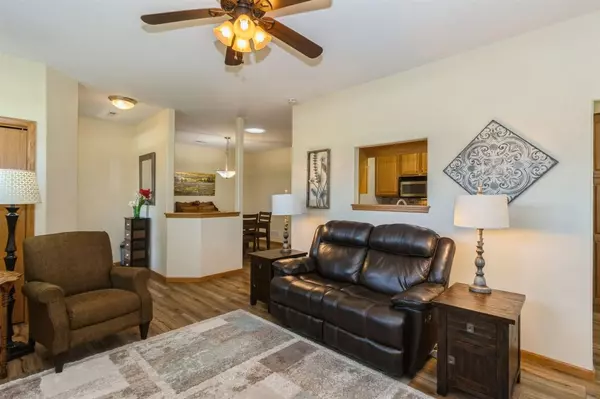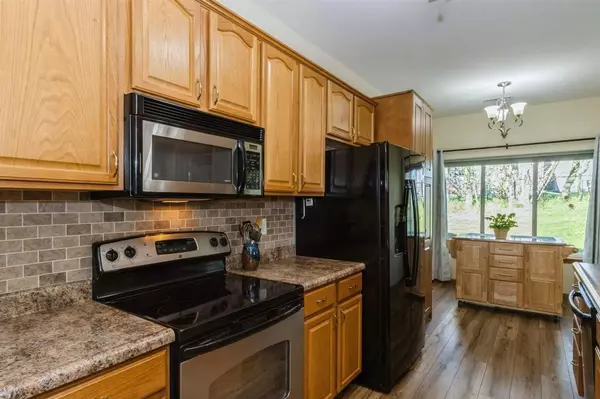$275,000
$269,000
2.2%For more information regarding the value of a property, please contact us for a free consultation.
2 Beds
2 Baths
1,410 SqFt
SOLD DATE : 07/01/2024
Key Details
Sold Price $275,000
Property Type Condo
Sub Type Condominium
Listing Status Sold
Purchase Type For Sale
Square Footage 1,410 sqft
Price per Sqft $195
Subdivision Mayfield Condominiums
MLS Listing ID 202402443
Sold Date 07/01/24
Bedrooms 2
Full Baths 2
HOA Fees $225/ann
HOA Y/N Yes
Abv Grd Liv Area 1,410
Year Built 2005
Annual Tax Amount $4,345
Tax Year 2022
Property Description
This one-level ranch-style condo on the east side of Iowa City blends comfort and convenience and is sure to impress! Bright living room with gas fireplace and extra windows opens to 3-seasons porch with heated floors and a private backyard view. Nice eat-in kitchen with upgraded backsplash and added pantry cabinets, and separate formal dining room (or office/den). Sizable primary suite with detailed trey ceiling, attached en-suite bathroom and walk-in closet. Main floor laundry room with new washer/dryer that stays. Newer LVP flooring and refreshed neutral paint makes this a great place to call "home". Don't miss the 2-car attached garage with pull down stairs to a dedicated storage space above. Leave yard care, snow removal and exterior maintenance to the HOA. Schedule a showing today!
Location
State IA
County Johnson
Zoning Residential
Direction Court Street East to Camden Rd., Right on Brentwood Drive OR Lower West Branch Road East to Brentwood Drive.
Rooms
Basement Slab
Interior
Interior Features Pull Down Attic Stairs, Skylight, Bonus Room, Dining Room Separate, Living Room Separate, Primary On Main Level, Primary Bath, Zero Step Entry, Breakfast Area, Pantry
Heating Electric, Natural Gas, Forced Air
Cooling Ceiling Fans, Central Air
Flooring Carpet, LVP
Fireplaces Number 1
Fireplaces Type Living Room, Gas
Appliance Dishwasher, Microwave, Range Or Oven, Refrigerator, Dryer, Washer
Laundry Laundry Room, Main Level
Exterior
Exterior Feature Screen Porch
Parking Features Attached Garage
Community Features Sidewalks, Street Lights
Utilities Available City Sewer, City Water
Total Parking Spaces 2
Building
Structure Type Vinyl,Frame
New Construction No
Schools
Elementary Schools Hoover
Middle Schools Southeast
High Schools City
Others
HOA Fee Include Building Liability Insurance,Exterior Maintenance,Maintenance Grounds
Tax ID 0907441126
Acceptable Financing Cash, Conventional
Listing Terms Cash, Conventional
Special Listing Condition Standard
Read Less Info
Want to know what your home might be worth? Contact us for a FREE valuation!

Our team is ready to help you sell your home for the highest possible price ASAP
Bought with Iowa Realty
GET MORE INFORMATION

Agent | License ID: S67677000
2530 Corridor Way Suite 202, Caralville, Iowa, 52241, United States


