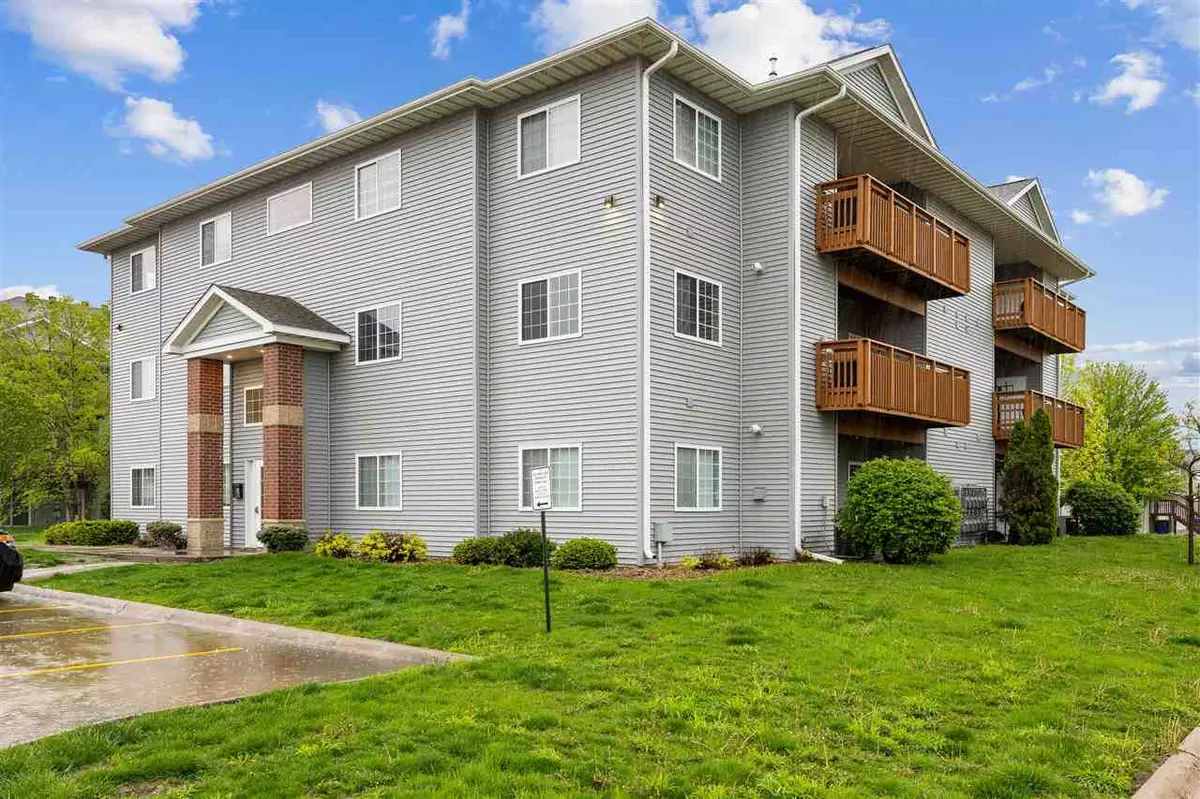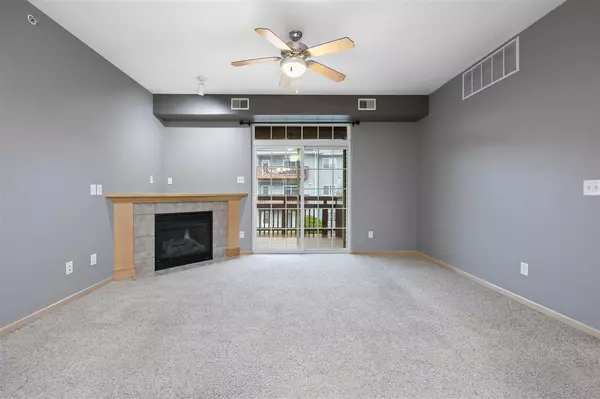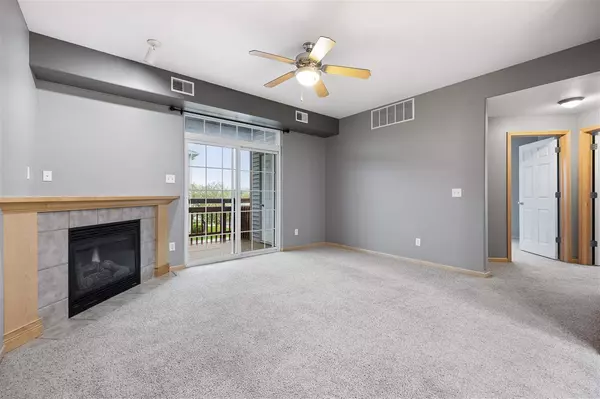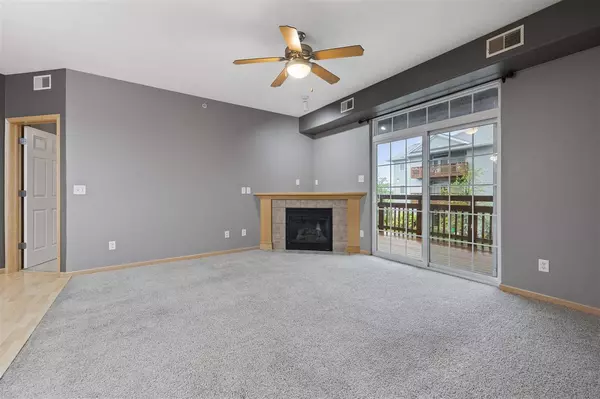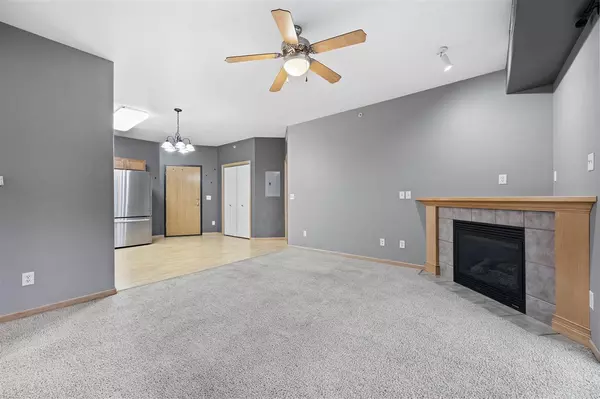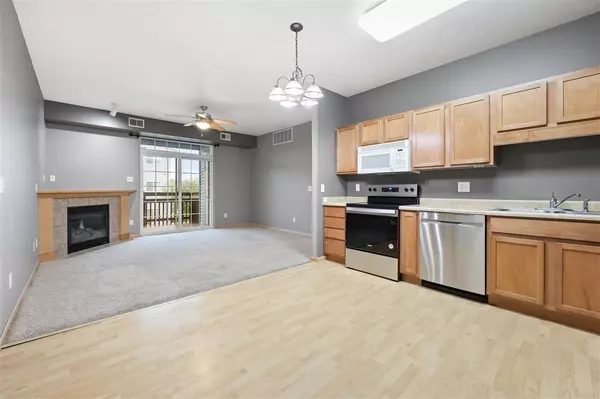$195,000
$195,000
For more information regarding the value of a property, please contact us for a free consultation.
3 Beds
2 Baths
1,216 SqFt
SOLD DATE : 06/14/2024
Key Details
Sold Price $195,000
Property Type Condo
Sub Type Condominium
Listing Status Sold
Purchase Type For Sale
Square Footage 1,216 sqft
Price per Sqft $160
Subdivision West Lake
MLS Listing ID 202402574
Sold Date 06/14/24
Bedrooms 3
Full Baths 2
HOA Fees $140/mo
HOA Y/N Yes
Abv Grd Liv Area 1,216
Year Built 2005
Annual Tax Amount $2,476
Tax Year 2023
Lot Dimensions Common
Property Description
Discover this fantastic condo conveniently located just minutes from 380, local restaurants and businesses! This second floor unit boasts 3 bedrooms, 2 full bathrooms, a deck to enjoy the outdoors, and spacious living and kitchen areas. The bedrooms feature large windows that let in plenty of natural light and the primary includes a door connecting to the deck. Bonus, the kitchen includes updated appliances and a brand new oven! The condo also includes a two stall garage located right behind the building across the parking lot. Monthly HOA dues include snow removal, lawn care, trash and common area maintenance for maintenance-free living. In addition, the HOA allows rentals and pets!
Location
State IA
County Johnson
Zoning Condo
Direction Heading South on 380, take exit 4 to North Liberty, left on W Penn St to North Liberty, right on N Kansas Ave, left on W Lake Rd. Home is to the right, unit on second floor.
Interior
Interior Features Cable Available, Vaulted Ceilings, Primary On Main Level, Primary Bath, Breakfast Area, Breakfast Room, Pantry
Heating Natural Gas, Forced Air
Cooling Central Air
Flooring Carpet, Vinyl, Laminate
Fireplaces Number 1
Fireplaces Type Living Room, Factory Built, Gas Log
Window Features Double Pane Windows
Appliance Dishwasher, Icemaker Line, Microwave, Range Or Oven, Refrigerator, Dryer, Washer
Laundry Laundry Closet, In Kitchen
Exterior
Exterior Feature Balcony
Parking Features Detached Carport, Guest
Community Features Park, Pet Policy, Playground, Sidewalks, Street Lights, Close To Shopping, Close To School, On Bus Line
Utilities Available City Sewer, City Water
Total Parking Spaces 2
Building
Structure Type Aluminum Siding,Brick,Frame
New Construction No
Schools
Elementary Schools Cca North Bend
Middle Schools Clear Creek
High Schools Clear Creek
Others
HOA Fee Include Building Liability Insurance,Exterior Maintenance,Trash,Maintenance Grounds
Tax ID Res
Acceptable Financing Cash, Conventional
Listing Terms Cash, Conventional
Special Listing Condition Standard
Read Less Info
Want to know what your home might be worth? Contact us for a FREE valuation!

Our team is ready to help you sell your home for the highest possible price ASAP
Bought with Urban Acres Real Estate
GET MORE INFORMATION
Agent | License ID: S67677000
2530 Corridor Way Suite 202, Caralville, Iowa, 52241, United States


