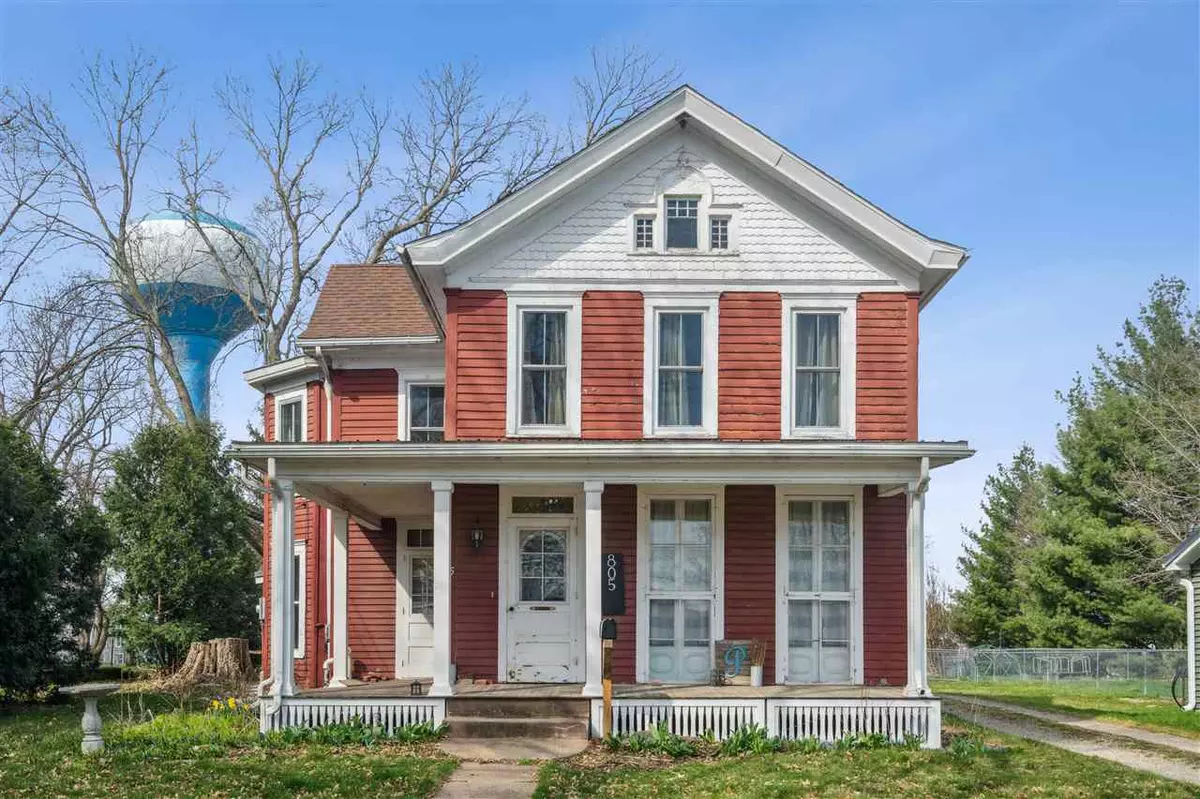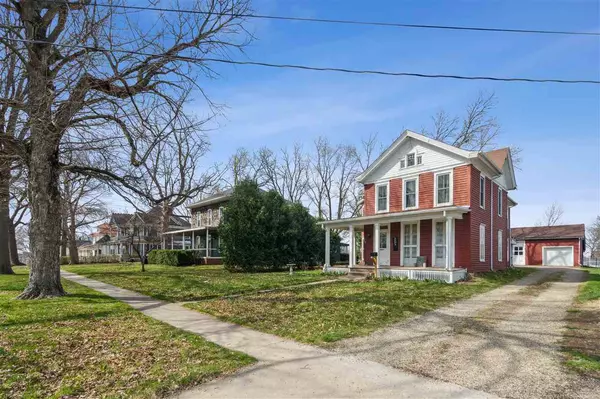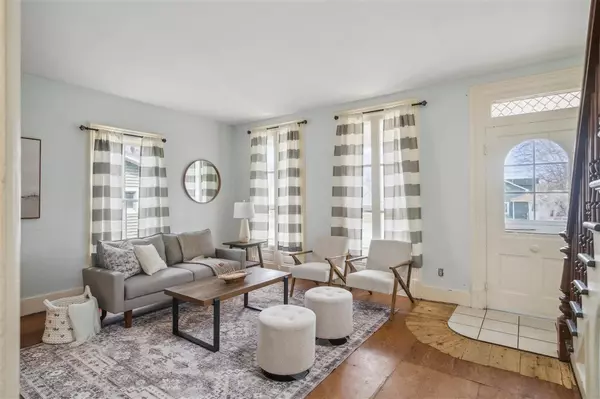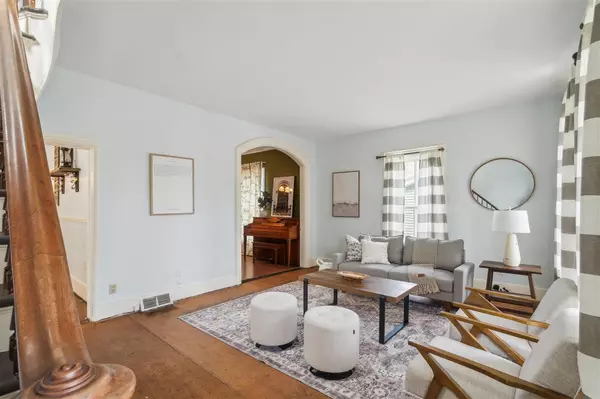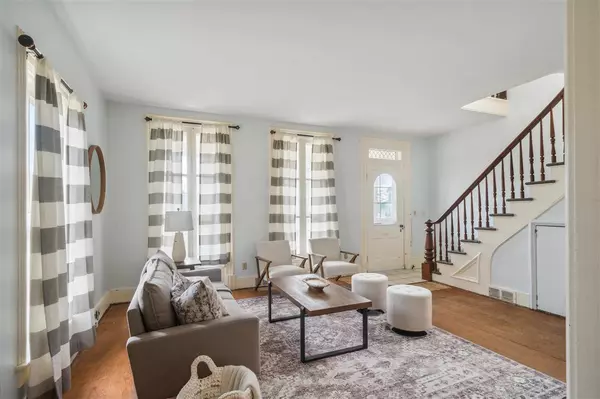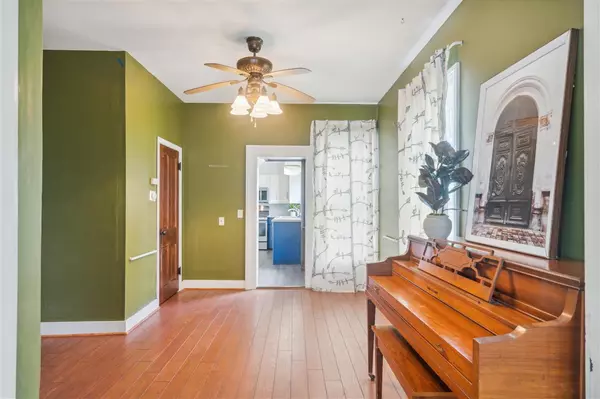$213,000
$232,900
8.5%For more information regarding the value of a property, please contact us for a free consultation.
5 Beds
2 Baths
2,473 SqFt
SOLD DATE : 07/24/2024
Key Details
Sold Price $213,000
Property Type Single Family Home
Sub Type Single Family Residence
Listing Status Sold
Purchase Type For Sale
Square Footage 2,473 sqft
Price per Sqft $86
MLS Listing ID 202403152
Sold Date 07/24/24
Style Two Stories
Bedrooms 5
Full Baths 2
HOA Y/N No
Abv Grd Liv Area 2,473
Year Built 1870
Annual Tax Amount $4,004
Tax Year 2022
Lot Size 0.500 Acres
Acres 0.5
Lot Dimensions 21,876 square feet
Property Description
This beautiful home, built in 1870, showcases the timeless elegance and character of a classic colonial design. With 5 bedrooms and 2 bathrooms, this home offers ample space for all of your needs! The large, updated kitchen boasts plenty of counter space, storage and modern stainless steel appliances to inspire culinary creativity! The formal dining room is perfect for hosting dinner parties and creating lasting memories with your guests. Unwind and enjoy the outdoors in the large screened-in porch, providing a peaceful oasis for relaxation. With two stairways to the second level, this home provides easy access and adds a touch of architectural interest. All 5 bedrooms and 1 bathroom are conveniently located upstairs, offering privacy and separation from the main living areas. Situated on a half-acre lot, there is plenty of space for outdoor activities, gardening and creating your own outdoor retreat! The 3 car detached garage not only offers space for vehicles but also provides additional hang out space and storage options. The connected back barn/outbuilding space further adds to the storage or additional use possibilities. These features as well as the highly coveted location backing up to the City Park and Pool make this home a truly special and inviting place to call your own, set up your private tour today!
Location
State IA
County Muscatine
Zoning Residential
Direction Hwy 6 to West Liberty. Turn South on Calhoun to property on right.
Rooms
Basement Stone, Unfinished
Interior
Interior Features High Ceilings, Family Room On Main Level, Bonus Room, Dining Room Separate, Family Room, Kit Dining Rm Comb
Heating Natural Gas, Forced Air
Cooling Central Air
Flooring Wood, LVP
Fireplaces Type None
Window Features Storm Windows
Appliance Dishwasher, Microwave, Range Or Oven, Refrigerator
Laundry Main Level
Exterior
Exterior Feature Outbuildings, Patio, Screen Porch
Parking Features Detached Carport
Community Features Sidewalks, Street Lights, Close To Shopping, Close To School
Utilities Available City Sewer, City Water
Total Parking Spaces 3
Building
Lot Description Half To One Acre, Level
Structure Type Wood,Frame
New Construction No
Schools
Elementary Schools West Liberty
Middle Schools West Liberty
High Schools West Liberty
Others
Tax ID 0112176037
Acceptable Financing Cash, Contract, Conventional
Listing Terms Cash, Contract, Conventional
Special Listing Condition Standard
Read Less Info
Want to know what your home might be worth? Contact us for a FREE valuation!

Our team is ready to help you sell your home for the highest possible price ASAP
Bought with Lepic-Kroeger, REALTORS
GET MORE INFORMATION
Agent | License ID: S67677000
2530 Corridor Way Suite 202, Caralville, Iowa, 52241, United States


