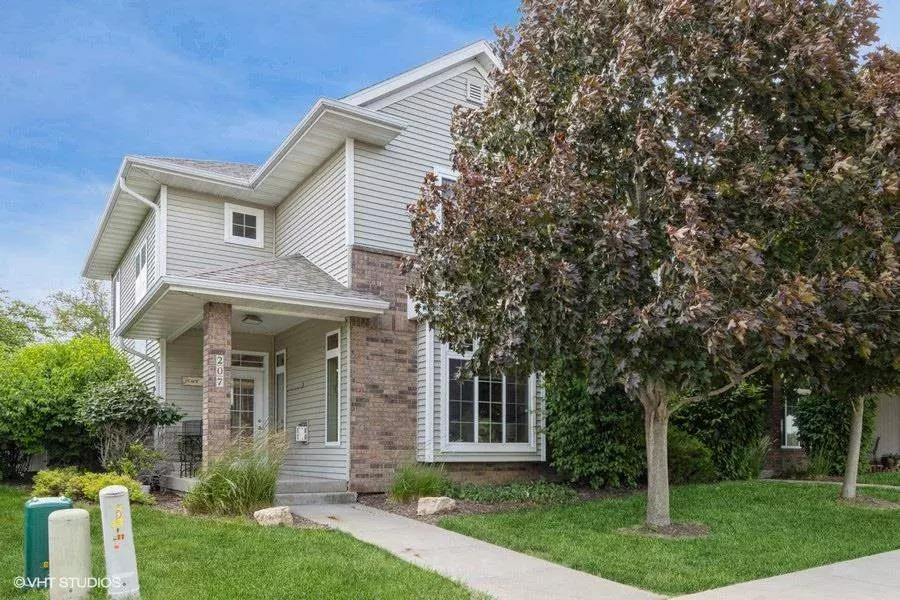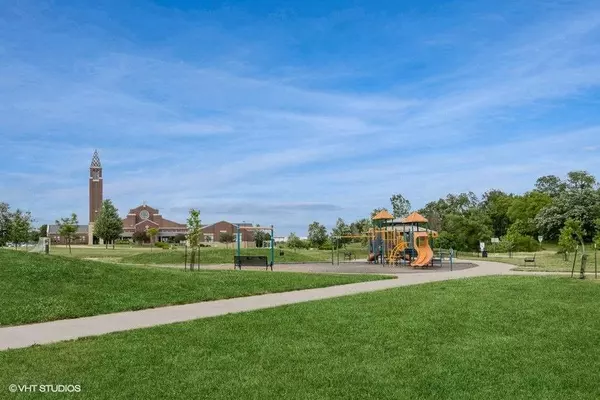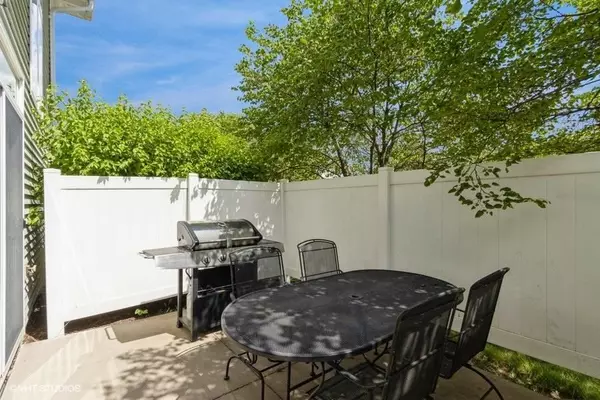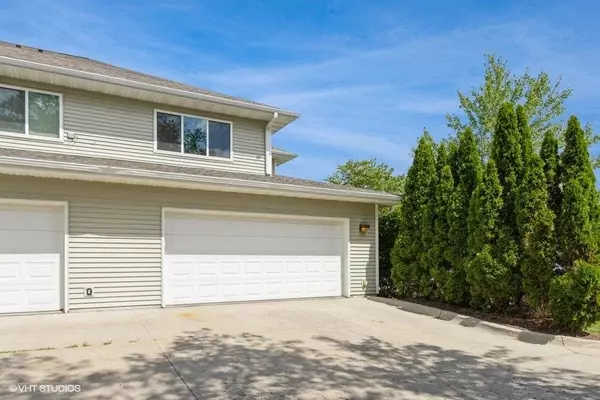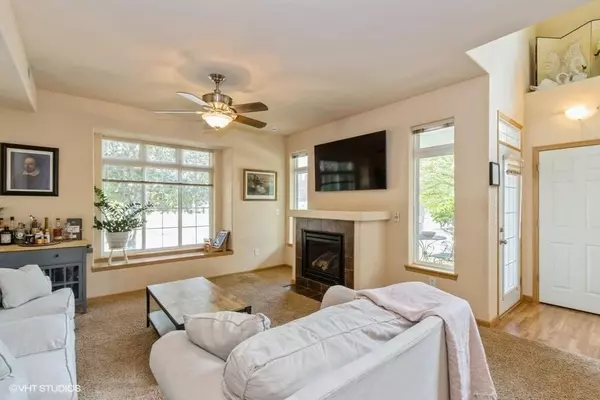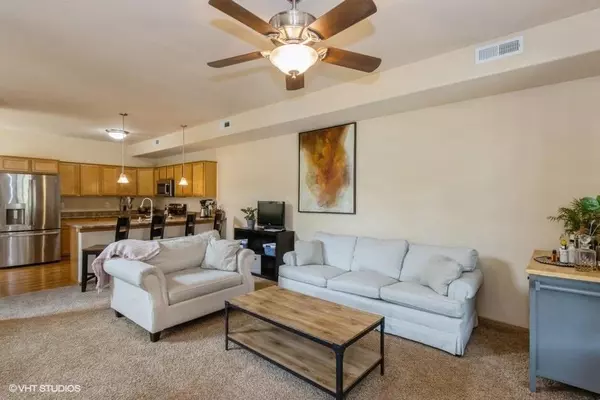$252,500
$257,500
1.9%For more information regarding the value of a property, please contact us for a free consultation.
3 Beds
3 Baths
1,742 SqFt
SOLD DATE : 08/30/2024
Key Details
Sold Price $252,500
Property Type Condo
Sub Type Condominium
Listing Status Sold
Purchase Type For Sale
Square Footage 1,742 sqft
Price per Sqft $144
Subdivision Mayfield Condominiums
MLS Listing ID 202403564
Sold Date 08/30/24
Bedrooms 3
Full Baths 3
HOA Fees $225/ann
HOA Y/N Yes
Abv Grd Liv Area 1,742
Year Built 2009
Annual Tax Amount $4,350
Tax Year 2022
Lot Dimensions NA
Property Description
Fabulous 2 story end unit townhouse surrounded in mature trees and located across the street from Frauenholtz-Miller Park in convenient NE Iowa City! So much natural light makes the rooms feel more spacious with large windows and a sliding glass door off dining room leads to a private patio - perfect for grilling or morning coffee! Don't miss the open kitchen concept with new stainless steel appliances and so much counter space - modern updates, work space plus large pantry. The handy 2 car garage makes bringing in groceries a breeze. With 3 bedrooms and 3 bathrooms - this condo is set up for a family or those needing extra space for guests or home office. 2nd floor laundry and the washer/dryer stays! New roof 2021. Professionally managed HOA with dues of $225/mo includes snow removal, lawncare, garbage, recycling and exterior maintenance. Starting Sept 1, there is a $500 HOA set up fee. Reserved: All TVs and mounts, hanging laundry baskets, bedroom shelf in 2nd bedroom, hall tree, table in dining room.
Location
State IA
County Johnson
Zoning Residential
Direction Scott Blvd then East on Lower West Branch Rd, right on Broadmoor Drive
Rooms
Basement Slab
Interior
Interior Features High Ceilings, Primary Bath, Breakfast Bar, Pantry
Heating Natural Gas, Forced Air
Cooling Ceiling Fans, Central Air
Flooring Carpet, Vinyl
Fireplaces Number 1
Fireplaces Type Living Room, Gas
Appliance Dishwasher, Microwave, Range Or Oven, Refrigerator, Dryer, Washer
Laundry Laundry Closet, Upper Level
Exterior
Exterior Feature Patio
Parking Features Attached Garage
Community Features Park, Sidewalks, Street Lights, Close To School, On Bus Line
Utilities Available City Sewer, City Water
Total Parking Spaces 2
Building
Structure Type Partial Brick,Vinyl,Frame
New Construction No
Schools
Elementary Schools Hoover
Middle Schools Southeast
High Schools City
Others
HOA Fee Include Building Liability Insurance,Exterior Maintenance
Tax ID 0907441139
Acceptable Financing Cash, Conventional
Listing Terms Cash, Conventional
Special Listing Condition Standard
Read Less Info
Want to know what your home might be worth? Contact us for a FREE valuation!

Our team is ready to help you sell your home for the highest possible price ASAP
Bought with Urban Acres Real Estate
GET MORE INFORMATION

Agent | License ID: S67677000
2530 Corridor Way Suite 202, Caralville, Iowa, 52241, United States


