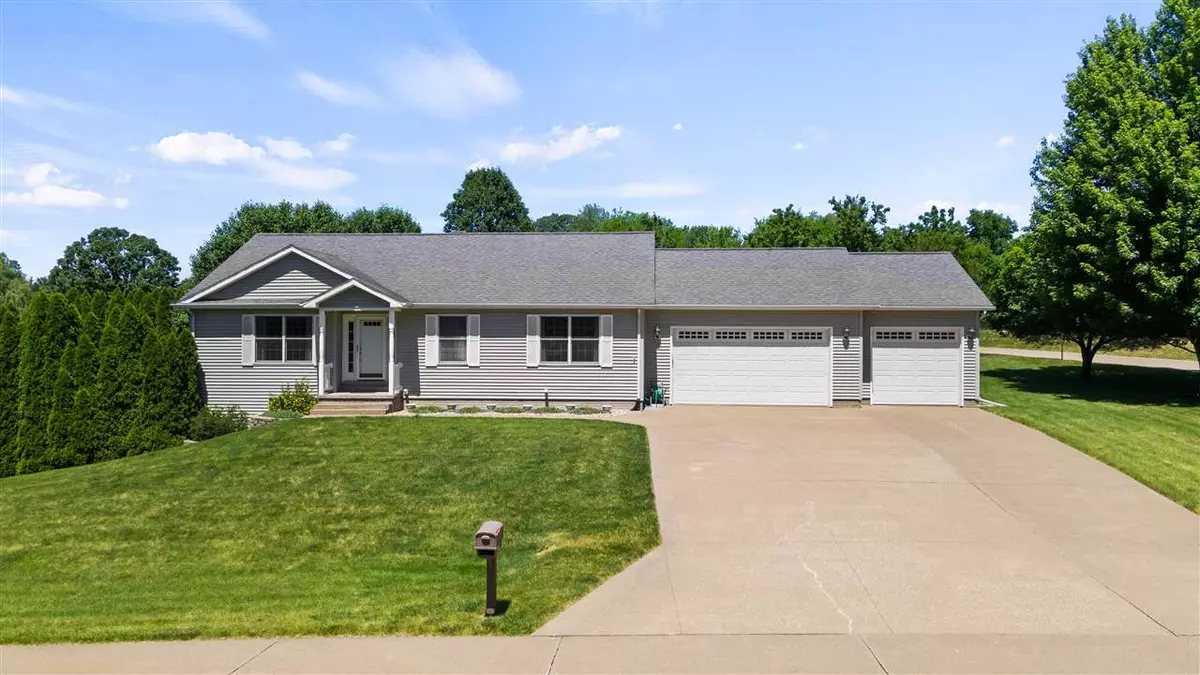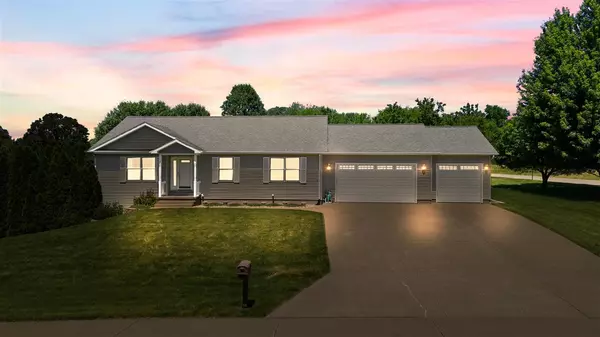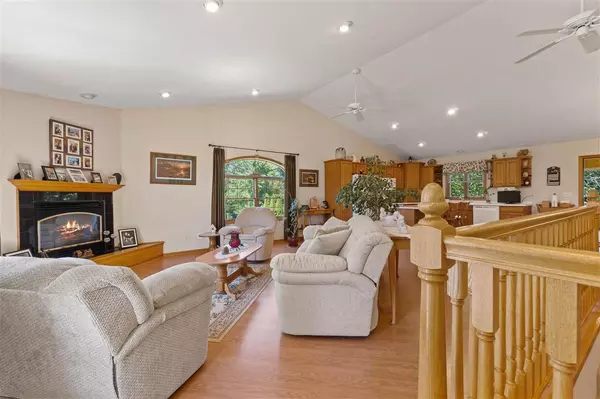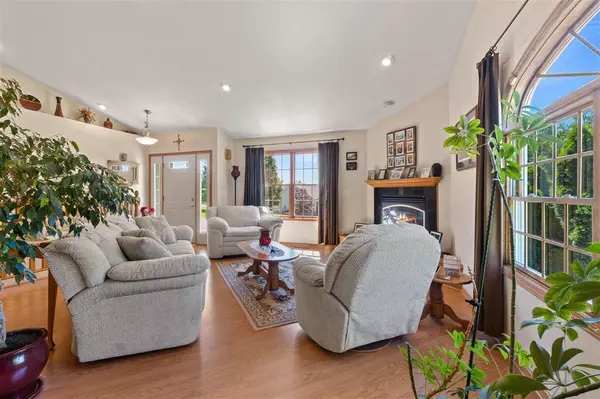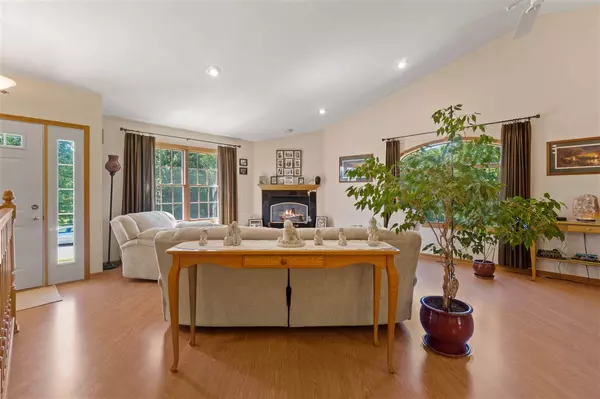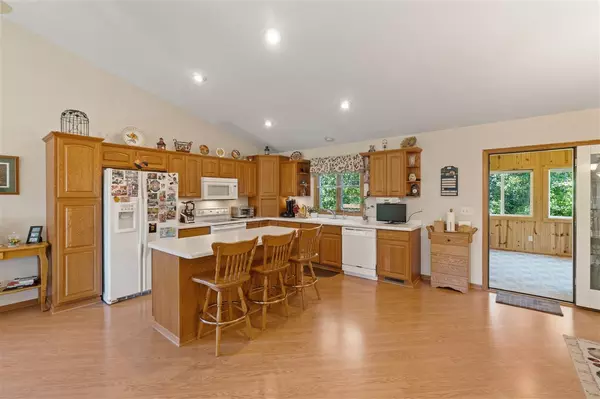$350,000
$350,000
For more information regarding the value of a property, please contact us for a free consultation.
4 Beds
3 Baths
3,130 SqFt
SOLD DATE : 08/30/2024
Key Details
Sold Price $350,000
Property Type Single Family Home
Sub Type Single Family Residence
Listing Status Sold
Purchase Type For Sale
Square Footage 3,130 sqft
Price per Sqft $111
Subdivision Fairway Oaks
MLS Listing ID 202403788
Sold Date 08/30/24
Style One Story
Bedrooms 4
Full Baths 3
HOA Fees $41/ann
HOA Y/N Yes
Abv Grd Liv Area 1,565
Year Built 2000
Annual Tax Amount $3,534
Tax Year 2022
Lot Size 0.750 Acres
Acres 0.75
Property Description
Welcome home to this 4 bedroom, 3 bathroom home located in the Fairway Oaks subdivision near the municipal golf course. This home is situated on a corner lot that is 3/4 of an acre with mature trees and boasts an open living, dining, kitchen area, a 3 car garage, hot tub, walk-out basement, and a charming 4 seasons porch perfect for relaxing or entertaining. There are 2 bedroom and 2 bathrooms located on the main level with the primary bedroom having an ensuite and a walk-in closet. The kitchen is equipped with oak cabinetry and an island. All appliances are included. The fully finished, walk-out basement offers additional living space, 2 bedrooms and a full bathroom. HVAC replaced in 2021. Gas water heater replaced 2024. 2015 Husqvarna riding mower and hot tub stays with the house. Preferred closing date is 8/30.
Location
State IA
County Muscatine
Zoning Residential
Direction From US61 go north on 38. Turn right on Oak Drive. House is on corner of Birdie and Oak on the right.
Rooms
Basement Finished, Full, Walk Out Access
Interior
Interior Features Cable Available, Family Room, Primary On Main Level, Primary Bath, Island
Heating Natural Gas, Forced Air
Cooling Ceiling Fans, Central Air
Flooring Carpet, Tile, Laminate
Fireplaces Number 1
Fireplaces Type In LL, Gas
Appliance Dishwasher, Microwave, Range Or Oven, Refrigerator, Dryer, Washer
Laundry Laundry Room, In Basement
Exterior
Exterior Feature Deck, Hot Tub, Patio
Parking Features Attached Garage
Utilities Available City Water, Private Septic
Total Parking Spaces 3
Building
Lot Description Half To One Acre, Corner Lot
Structure Type Vinyl,Frame
New Construction No
Schools
Elementary Schools Muscatine
Middle Schools Muscatine
High Schools Muscatine
Others
HOA Fee Include Maintenance Grounds,Street Maintenance
Tax ID 0813176025
Acceptable Financing Cash, Conventional, Va Loan
Listing Terms Cash, Conventional, Va Loan
Special Listing Condition Standard
Read Less Info
Want to know what your home might be worth? Contact us for a FREE valuation!

Our team is ready to help you sell your home for the highest possible price ASAP
Bought with NONMEMBER
GET MORE INFORMATION
Agent | License ID: S67677000
2530 Corridor Way Suite 202, Caralville, Iowa, 52241, United States


