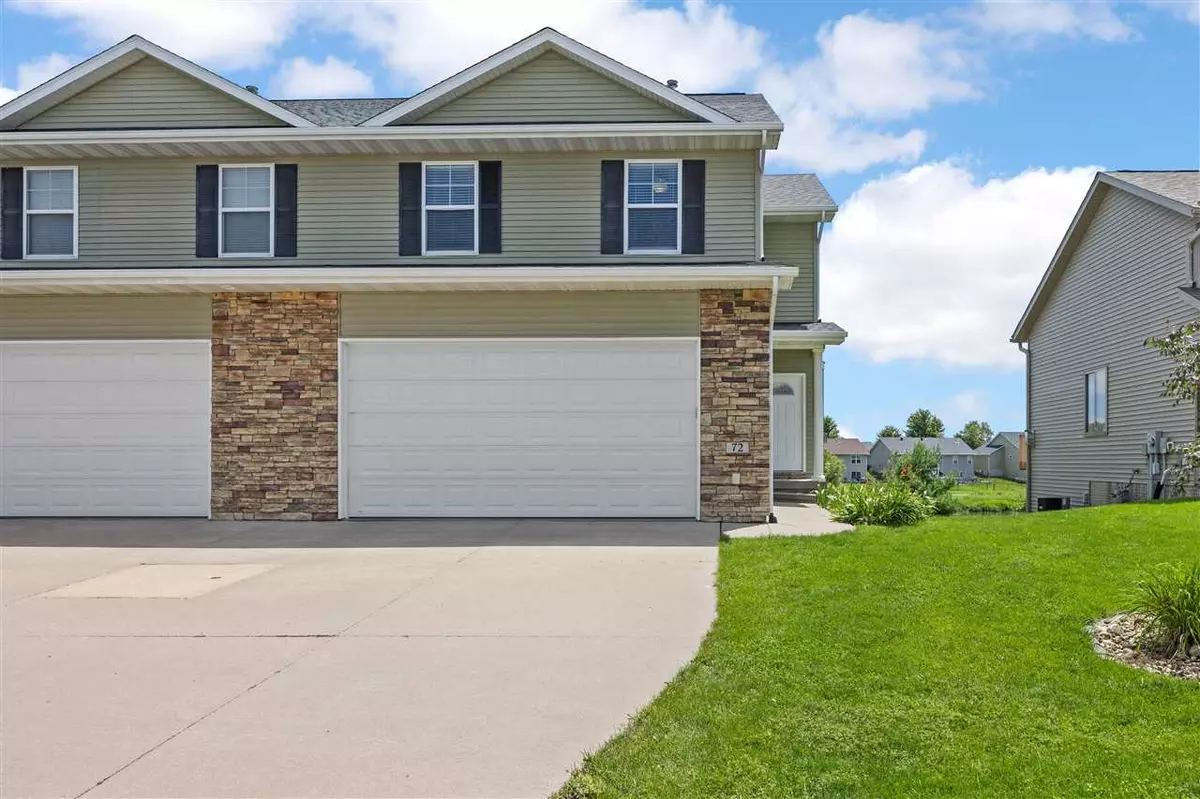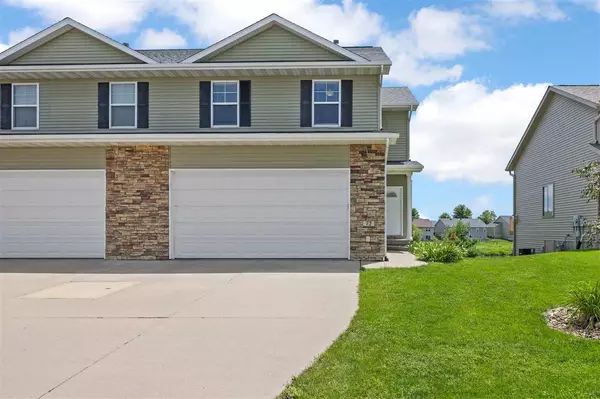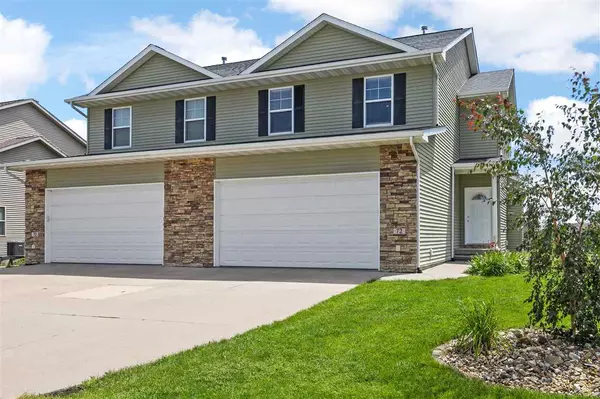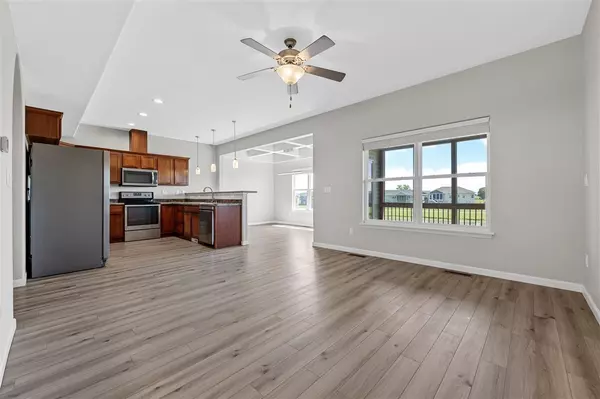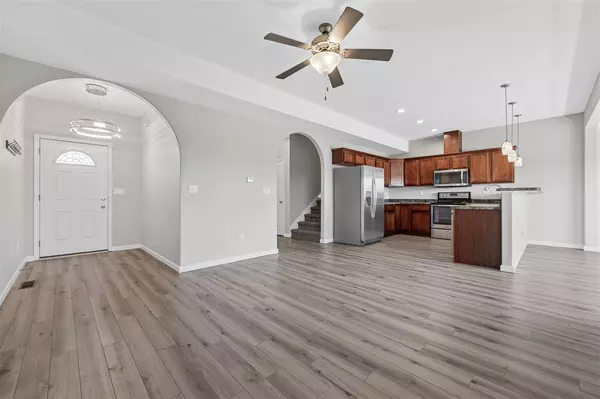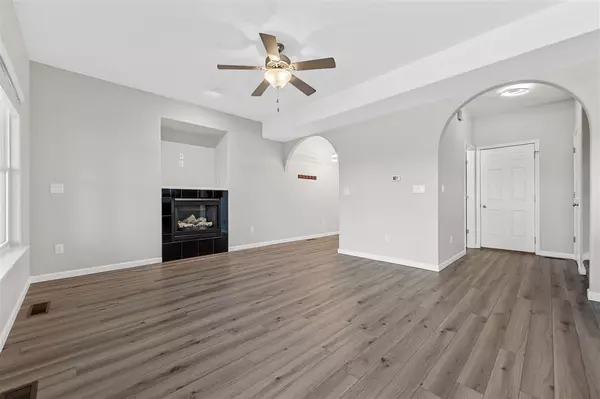$332,000
$355,000
6.5%For more information regarding the value of a property, please contact us for a free consultation.
4 Beds
4 Baths
2,436 SqFt
SOLD DATE : 10/03/2024
Key Details
Sold Price $332,000
Property Type Single Family Home
Sub Type Zero Lot
Listing Status Sold
Purchase Type For Sale
Square Footage 2,436 sqft
Price per Sqft $136
Subdivision West Lake
MLS Listing ID 202403990
Sold Date 10/03/24
Style Two Stories
Bedrooms 4
Full Baths 3
Half Baths 1
HOA Y/N No
Abv Grd Liv Area 1,729
Year Built 2007
Annual Tax Amount $5,038
Tax Year 2022
Lot Size 4,791 Sqft
Acres 0.11
Lot Dimensions 38x125
Property Description
Welcome to this stunning 4-bedroom, 3.5-bathroom home nestled in a beautiful and private neighborhood in North Liberty. This charming residence offers a perfect blend of comfort, style, and convenience, making it ideal for families and individuals alike. Step inside to discover an open concept living and dining area, perfect for both entertaining guests and everyday family life. Architectural details like elegant drywall arches and an oversized dining area add to the home's unique charm. The primary ensuite boasts a serene sitting room, providing a perfect space to unwind. Throughout the home, you'll find ample extra storage to keep everything organized and clutter-free. Outside, you'll find a lovely patio, perfect for soaking up the sun, or curling up with a blanket. The screen porch is a wonderful addition, allowing you to enjoy the outdoors without worrying about the weather. The fenced-in yard offers a secure space for kids and pets to play freely, giving you peace of mind. Plus, the private backyard has no rear neighbors and boasts a serene pond directly behind the house, creating a picturesque view. Conveniently located close to shopping and schools, and with very close proximity to I-380, this home provides both tranquility and accessibility. Don't miss out on the opportunity to make this beautiful property your new home.
Location
State IA
County Johnson
Zoning Res
Direction Penn St West to Kansas to S. Park Ridge Rd
Rooms
Basement Finished, Full, Walk Out Access
Interior
Interior Features Cable Available, Whirlpool, Family Room, Primary On Main Level, Primary Bath, Breakfast Bar, Kit Dining Rm Comb
Heating Natural Gas, Forced Air
Cooling Ceiling Fans, Central Air
Flooring Carpet, Laminate
Fireplaces Number 1
Fireplaces Type Living Room, Gas
Appliance Dishwasher, Microwave, Range Or Oven, Refrigerator, Dryer, Washer
Laundry Upper Level
Exterior
Exterior Feature Fenced Yard, Patio, Screen Porch
Parking Features Attached Garage
Community Features Sidewalks, Street Lights, Close To Shopping, Close To School
Utilities Available City Sewer, City Water
Total Parking Spaces 2
Building
Lot Description Less Than Half Acre
Structure Type Partial Brick,Vinyl,Frame
New Construction No
Schools
Elementary Schools Cca North Bend
Middle Schools Clear Creek
High Schools Clear Creek
Others
Tax ID 0614237019
Acceptable Financing Cash, Conventional
Listing Terms Cash, Conventional
Special Listing Condition Standard
Read Less Info
Want to know what your home might be worth? Contact us for a FREE valuation!

Our team is ready to help you sell your home for the highest possible price ASAP
Bought with Keller Williams Legacy Group
GET MORE INFORMATION
Agent | License ID: S67677000
2530 Corridor Way Suite 202, Caralville, Iowa, 52241, United States


