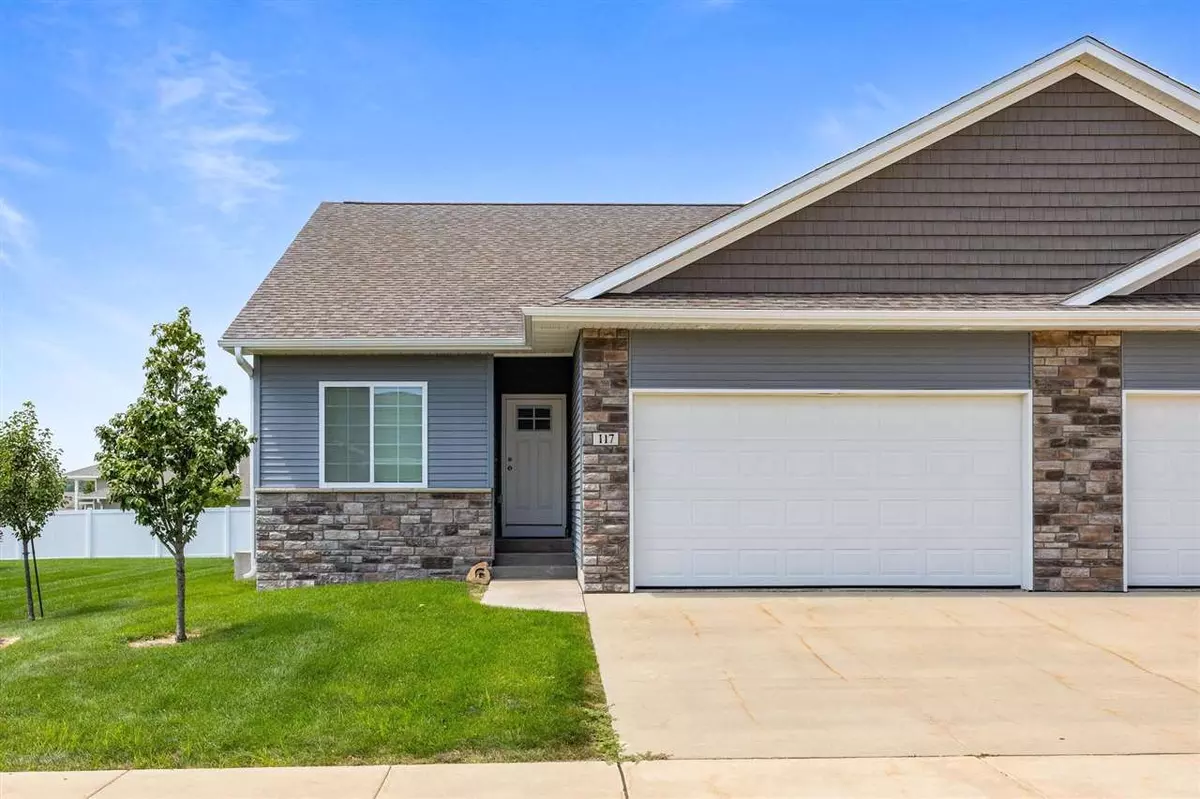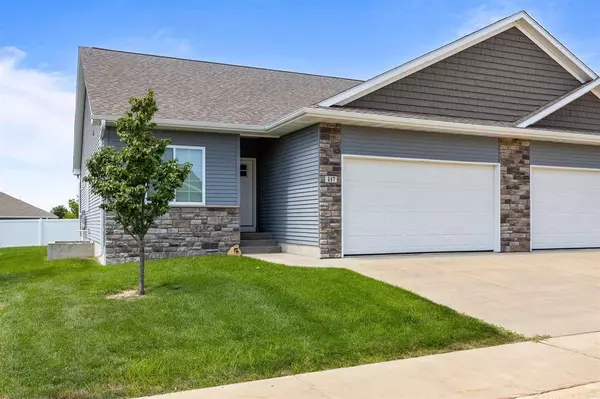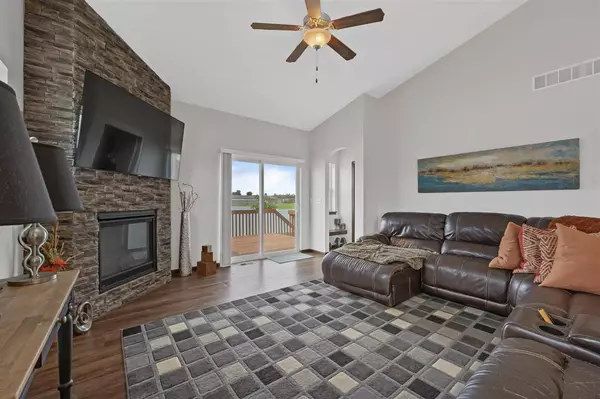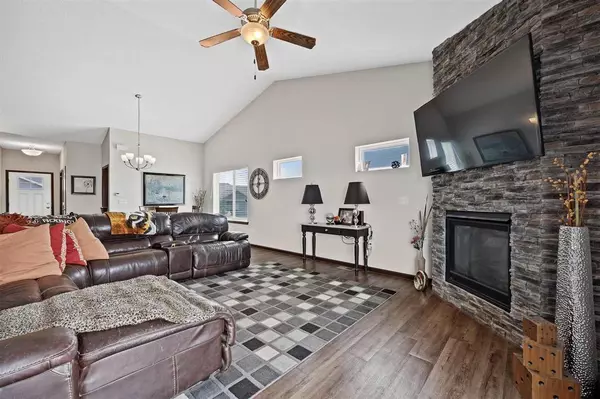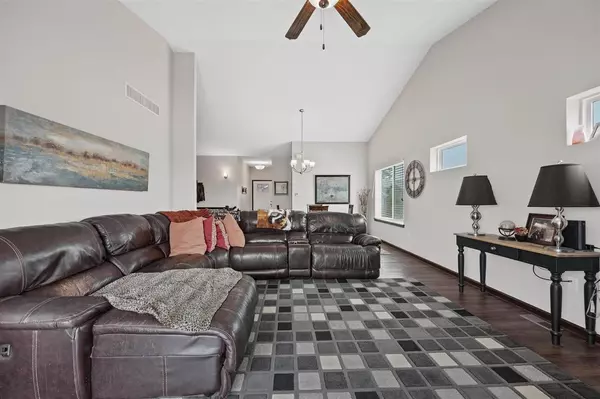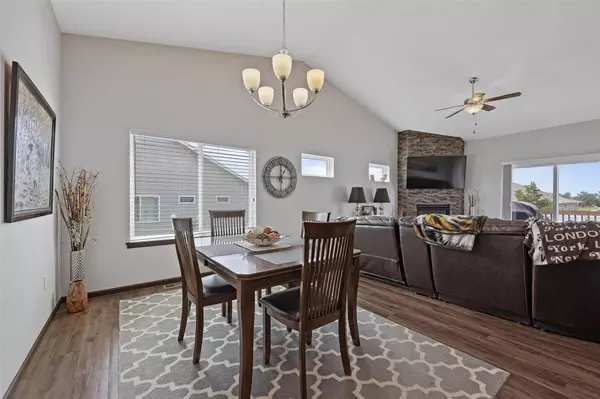$298,000
$299,900
0.6%For more information regarding the value of a property, please contact us for a free consultation.
4 Beds
3 Baths
2,427 SqFt
SOLD DATE : 10/04/2024
Key Details
Sold Price $298,000
Property Type Condo
Sub Type Condominium
Listing Status Sold
Purchase Type For Sale
Square Footage 2,427 sqft
Price per Sqft $122
Subdivision Villas Of Jordan Creek
MLS Listing ID 202404515
Sold Date 10/04/24
Bedrooms 4
Full Baths 3
HOA Fees $120/ann
HOA Y/N Yes
Abv Grd Liv Area 1,281
Year Built 2017
Annual Tax Amount $4,886
Tax Year 2022
Lot Dimensions None/Condo
Property Description
The perfect home awaits in this immaculately kept 4 bed 3 bath ranch condo. Step inside to find luxury vinyl plank flooring throughout the kitchen, dining and living room, creating a sleek and modern look. Cozy up next to the corner gas fireplace this fall with a beautiful stone surround that goes up to the ceiling. The kitchen is a chef's dream with stainless steel appliances and a convenient breakfast bar for casual dining. The living room opens to a spacious deck, ideal for entertaining guests at sunset or enjoying a quiet morning coffee. The primary bedroom boasts a walk-in closet and an ensuite bathroom with a double vanity and a spacious shower. The main has a second bedroom that could be easily be an office or den. The lower level is finished with two large bedrooms, a full bath and a large rec/family room.
Location
State IA
County Johnson
Zoning Residential
Direction Hwy 1 to East on Prairie Rose Lane, Left on Wild Rose Lane
Rooms
Basement Concrete, Sump Pump, Finished, Full, Daylight
Interior
Interior Features Cable Available, Vaulted Ceilings, Primary On Main Level, Recreation Room, Primary Bath, Breakfast Bar, Pantry
Heating Natural Gas, Forced Air
Cooling Ceiling Fans, Central Air
Flooring Carpet, Tile, LVP
Fireplaces Number 1
Fireplaces Type Living Room, Gas
Appliance Dishwasher, Icemaker Line, Microwave, Range Or Oven, Refrigerator, Dryer, Washer
Laundry Laundry Room, Main Level
Exterior
Exterior Feature Deck, Patio
Parking Features Attached Garage
Community Features Sidewalks
Utilities Available City Sewer, City Water, Water Softener Owned
Total Parking Spaces 2
Building
Structure Type Stone,Vinyl,Composit,Frame
New Construction No
Schools
Elementary Schools Solon
Middle Schools Solon
High Schools Solon
Others
HOA Fee Include Building Liability Insurance,Exterior Maintenance,Maintenance Grounds,Reserve Fund,Street Maintenance,Other
Tax ID 0225167012
Acceptable Financing Cash, Conventional
Listing Terms Cash, Conventional
Special Listing Condition Standard
Read Less Info
Want to know what your home might be worth? Contact us for a FREE valuation!

Our team is ready to help you sell your home for the highest possible price ASAP
Bought with Lepic-Kroeger, REALTORS
GET MORE INFORMATION

Agent | License ID: S67677000
2530 Corridor Way Suite 202, Caralville, Iowa, 52241, United States


