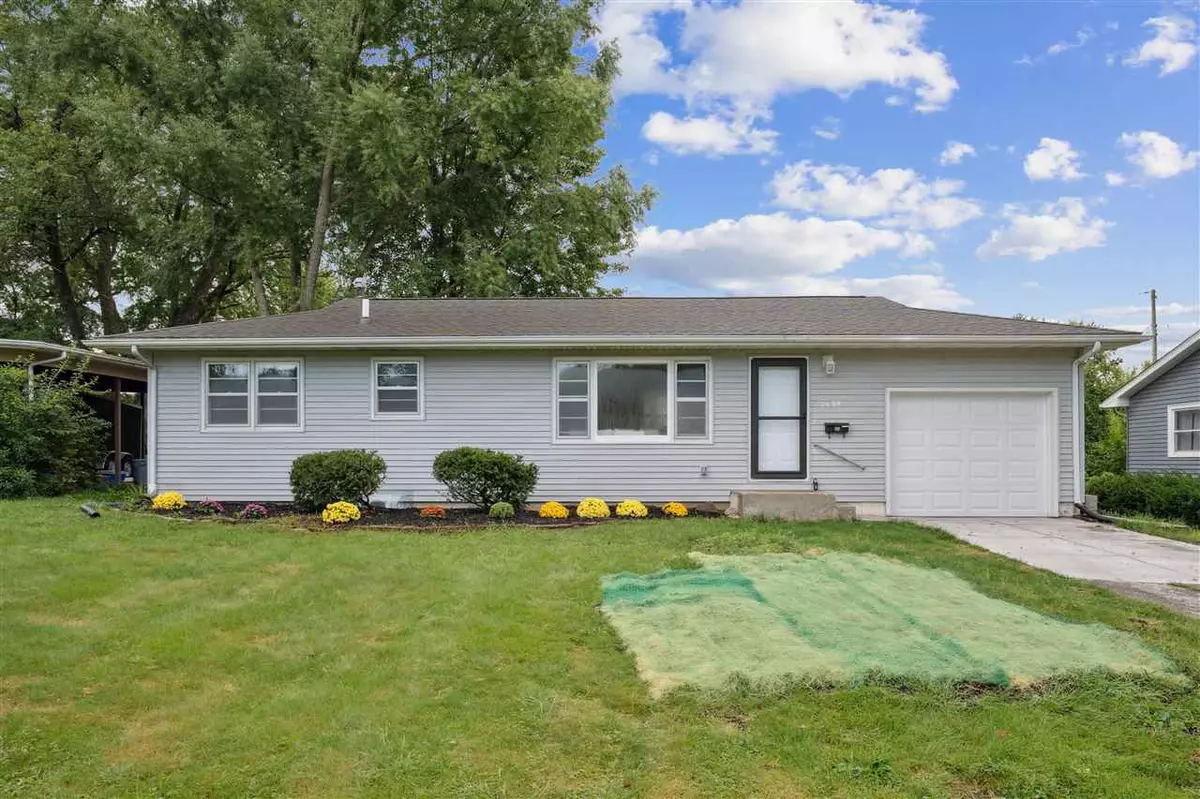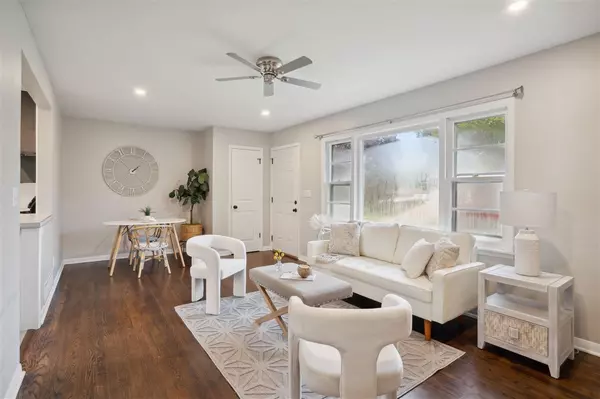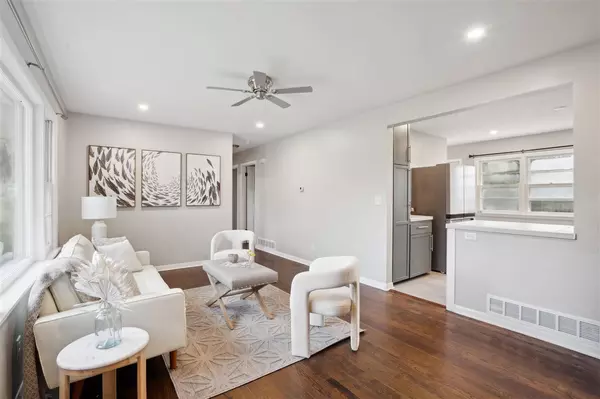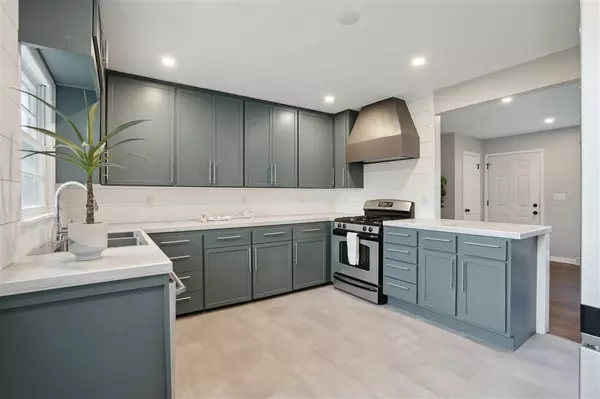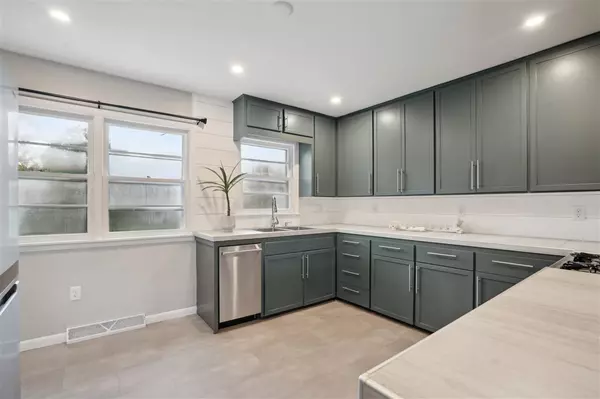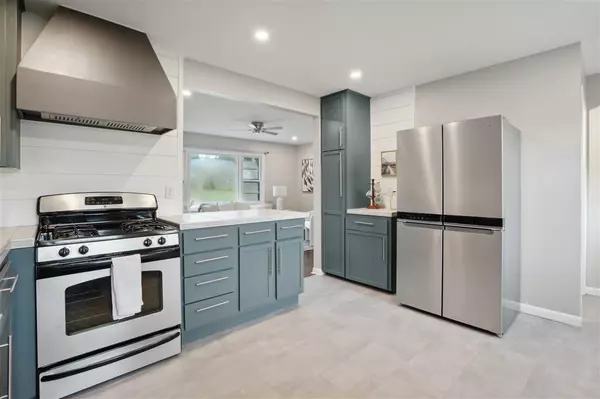$280,000
$284,900
1.7%For more information regarding the value of a property, please contact us for a free consultation.
3 Beds
2 Baths
1,685 SqFt
SOLD DATE : 12/12/2024
Key Details
Sold Price $280,000
Property Type Single Family Home
Sub Type Single Family Residence
Listing Status Sold
Purchase Type For Sale
Square Footage 1,685 sqft
Price per Sqft $166
Subdivision Unk
MLS Listing ID 202406172
Sold Date 12/12/24
Style One Story
Bedrooms 3
Full Baths 2
HOA Y/N No
Abv Grd Liv Area 960
Year Built 1958
Annual Tax Amount $3,416
Tax Year 2022
Lot Size 8,712 Sqft
Acres 0.2
Lot Dimensions 77 X 66 X 125 X 125
Property Description
Welcome to your dream home on the east side of Iowa City! This charming 3-bedroom, 2-bathroom ranch offers a perfect blend of style and comfort. The bright living room, featuring a delightful bay window, flows seamlessly into a kitchen adorned with ample cabinet space and sleek stainless steel appliances. The main level boasts beautiful hardwood floors and a bathroom with a stylish tiled shower. The lower level is a versatile haven with a second living area, a spacious fourth non-conforming bedroom, and a full bath with brand new windows. Outside, the expansive, fully fenced backyard is an entertainer’s paradise with a concrete patio, a shed, and mature trees, offering plenty of room for a future pool. Complete with an attached 1-stall garage and ample storage, this home is a true gem. Seize the opportunity to make it yours today!
Location
State IA
County Johnson
Zoning Residential
Direction Head East on court past 1st Ave. Head South on Crestview Ave. Home will be on the left.
Rooms
Basement Finished, Full
Interior
Interior Features Other, Family Room, Pantry
Heating Natural Gas, Forced Air
Cooling Ceiling Fans, Central Air
Flooring Carpet, Tile, Wood, LVP
Fireplaces Type None
Appliance Dishwasher, Microwave, Range Or Oven, Refrigerator, Dryer, Washer
Laundry Laundry Room, In Basement
Exterior
Exterior Feature Fenced Yard, Patio, Shed
Parking Features Attached Garage
Community Features Sidewalks, Street Lights, Close To School
Utilities Available City Sewer, City Water
Total Parking Spaces 1
Building
Lot Description Less Than Half Acre
Structure Type Vinyl,Frame
New Construction No
Schools
Elementary Schools Lemme
Middle Schools Southeast
High Schools City
Others
Tax ID 1013226023
Acceptable Financing Cash, Conventional
Listing Terms Cash, Conventional
Special Listing Condition Standard
Read Less Info
Want to know what your home might be worth? Contact us for a FREE valuation!

Our team is ready to help you sell your home for the highest possible price ASAP
Bought with Lepic-Kroeger, REALTORS
GET MORE INFORMATION

Agent | License ID: S67677000
2530 Corridor Way Suite 202, Caralville, Iowa, 52241, United States


