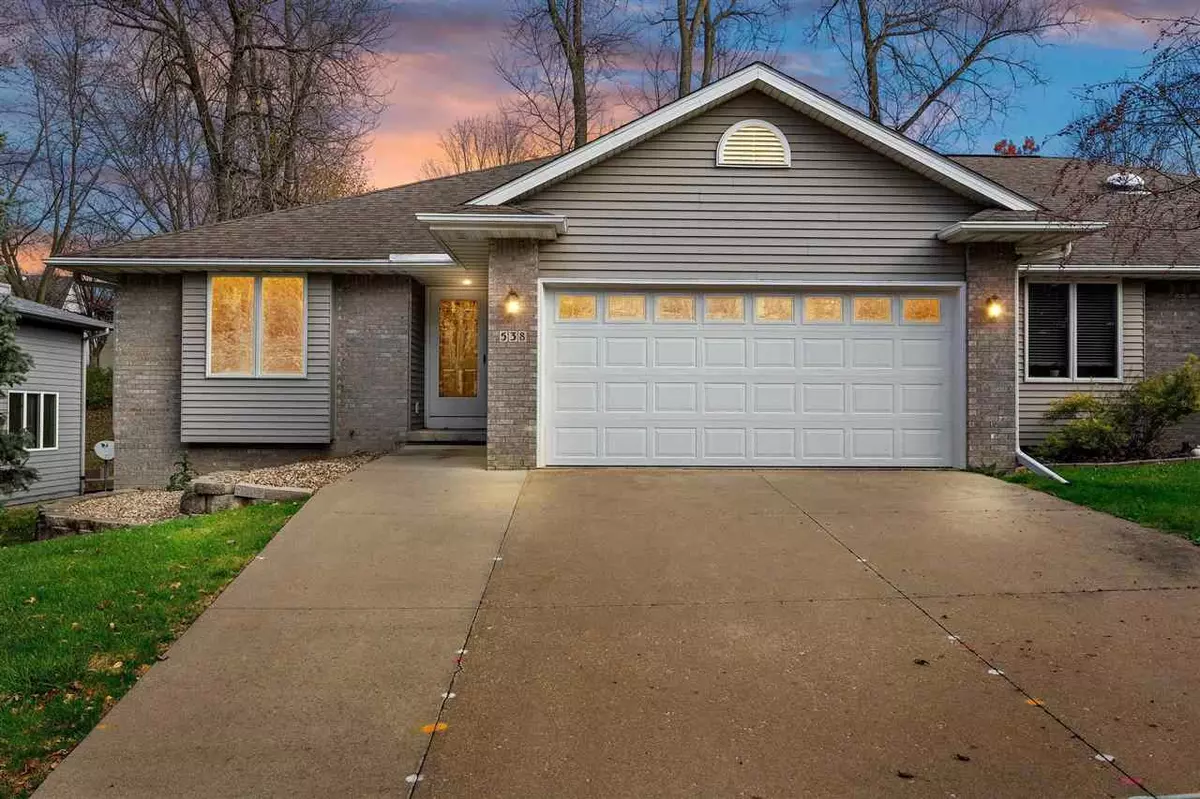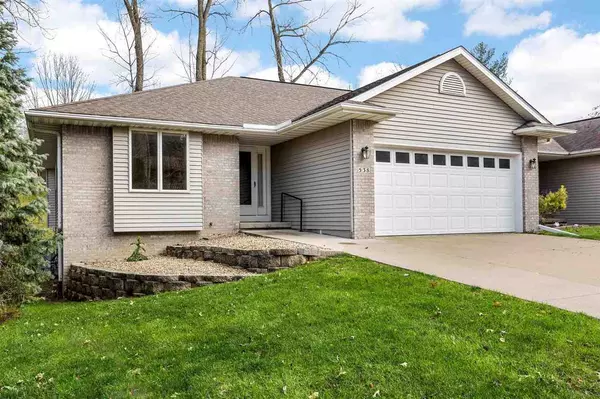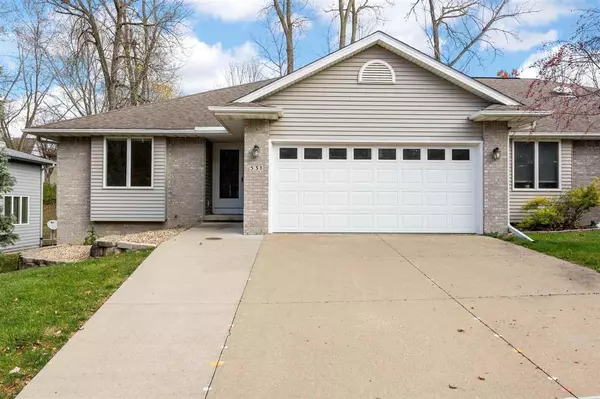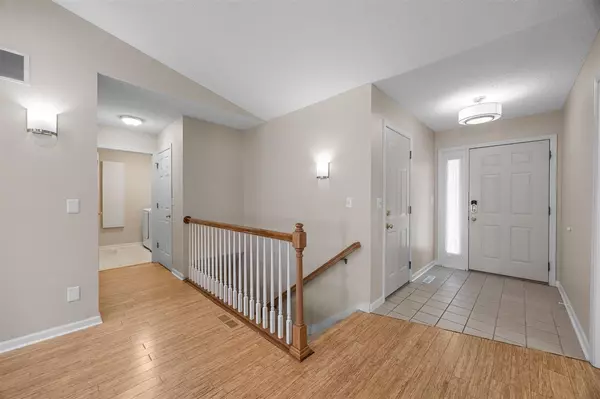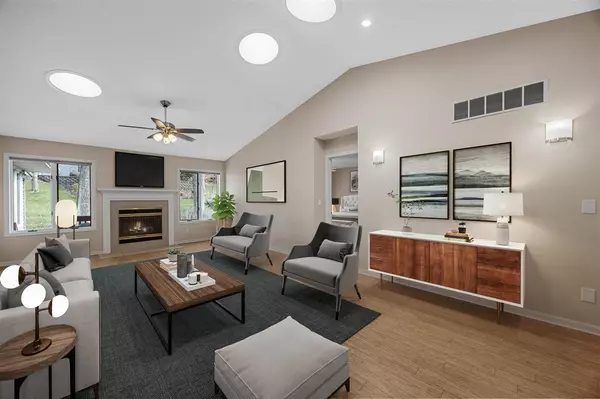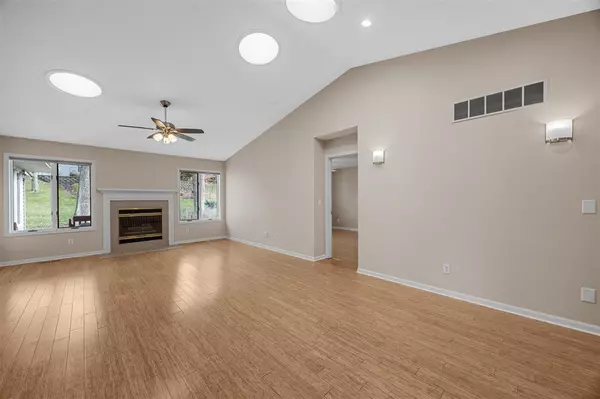$265,000
$260,000
1.9%For more information regarding the value of a property, please contact us for a free consultation.
2 Beds
2 Baths
1,408 SqFt
SOLD DATE : 12/13/2024
Key Details
Sold Price $265,000
Property Type Single Family Home
Sub Type Zero Lot
Listing Status Sold
Purchase Type For Sale
Square Footage 1,408 sqft
Price per Sqft $188
Subdivision 530/538 1St Avenue North
MLS Listing ID 202406237
Sold Date 12/13/24
Style One Story
Bedrooms 2
Full Baths 2
HOA Y/N No
Abv Grd Liv Area 1,408
Year Built 1994
Annual Tax Amount $4,070
Tax Year 2023
Property Description
Welcome to this beautifully designed ranch-style zero lot in a convenient location close to grocery stores, shopping, and schools. This home offers 2 bedrooms on the main level, each with its own ensuite, including a spacious primary suite complete with a large walk-in closet and double vanity. Enjoy serene views of the spacious backyard from the inviting 3-seasons room, perfect for relaxing or entertaining. The open kitchen and dining area flows effortlessly into the living room, which boasts vaulted ceilings, abundant natural light, and a cozy gas fireplace, creating a warm and welcoming space. The kitchen is a chef’s delight with custom cabinetry, a pantry, solid surface countertops, a breakfast bar, and stainless steel Whirlpool appliances. Bamboo flooring adds elegance to the main areas, while updated lighting and fresh paint create a modern touch. Convenience is key with a main floor laundry room offering ample storage, and an included washer and dryer. The large, unfinished lower level holds exciting potential for an additional bedroom, bathroom, and family room, adding flexibility for future needs. Additional highlights include an all-house air filter and a backyard that’s spacious enough for outdoor activities. This home is move-in ready and offers comfort, style, and convenience in an ideal location.
Location
State IA
County Johnson
Zoning Res
Direction 1st Ave, between Rochester & Scott Blvd
Rooms
Basement Full, Unfinished
Interior
Interior Features Entrance Foyer, Skylight, Vaulted Ceilings, Primary On Main Level, Primary Bath, Breakfast Bar, Pantry, Kit Dining Rm Comb
Heating Electric, Natural Gas, Forced Air
Cooling Ceiling Fans, Central Air
Flooring Wood, Vinyl
Fireplaces Number 1
Fireplaces Type Living Room, Gas
Appliance Dishwasher, Microwave, Range Or Oven, Refrigerator, Dryer, Washer
Laundry Laundry Room, Main Level
Exterior
Exterior Feature Deck
Parking Features Attached Garage
Community Features Sidewalks, Street Lights, Close To Shopping, Close To School
Utilities Available City Sewer, City Water
Total Parking Spaces 2
Building
Lot Description Less Than Half Acre
Structure Type Partial Brick,Vinyl,Frame
New Construction No
Schools
Elementary Schools Lemme
Middle Schools Southeast
High Schools City
Others
Tax ID 1012237002
Acceptable Financing Cash, Conventional
Listing Terms Cash, Conventional
Special Listing Condition Standard
Read Less Info
Want to know what your home might be worth? Contact us for a FREE valuation!

Our team is ready to help you sell your home for the highest possible price ASAP
Bought with Urban Acres Real Estate
GET MORE INFORMATION

Agent | License ID: S67677000
2530 Corridor Way Suite 202, Caralville, Iowa, 52241, United States


