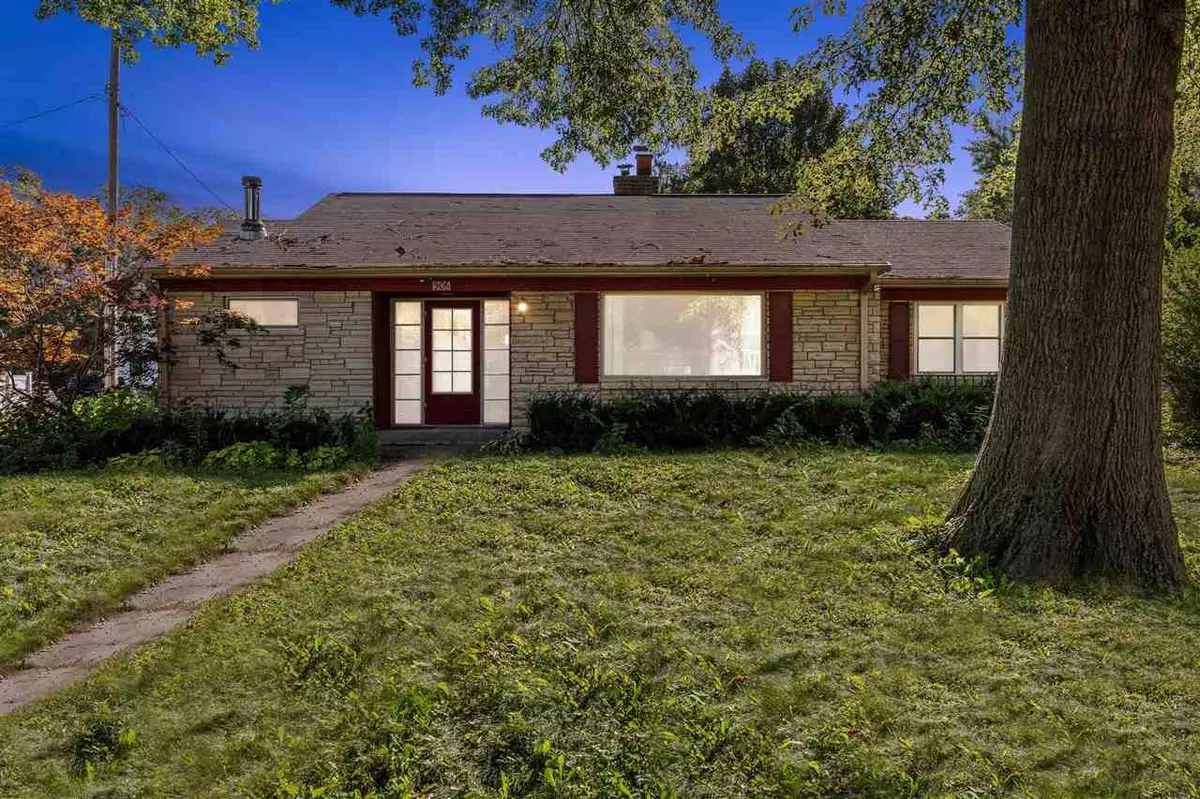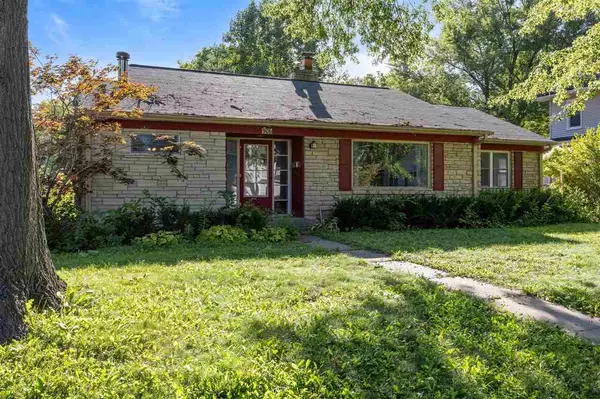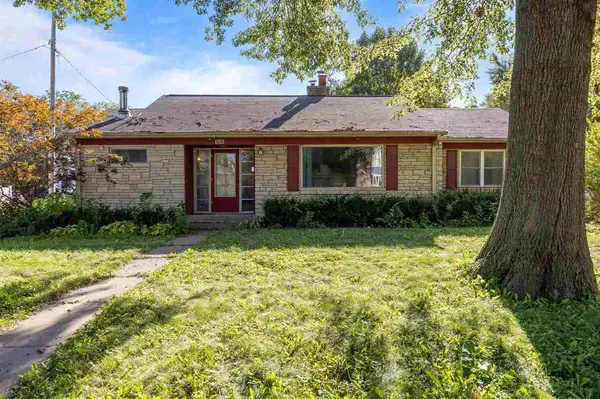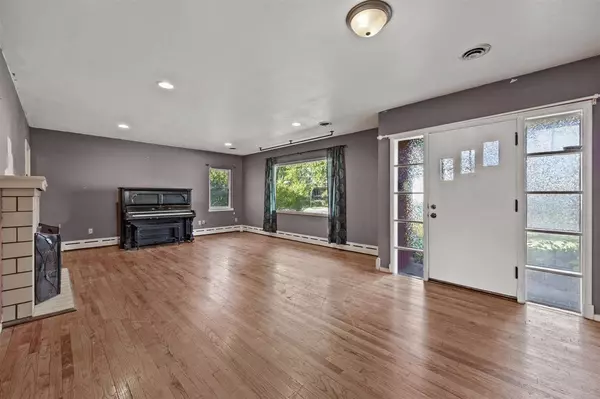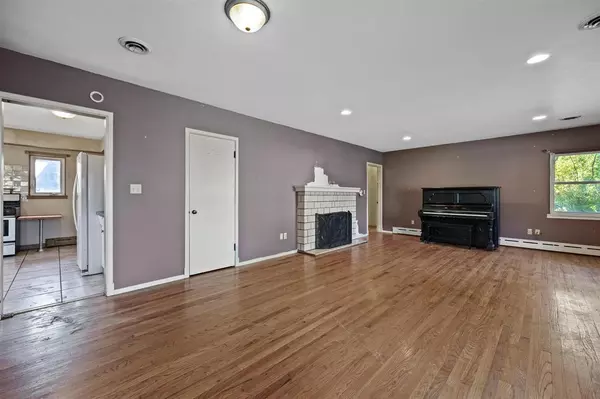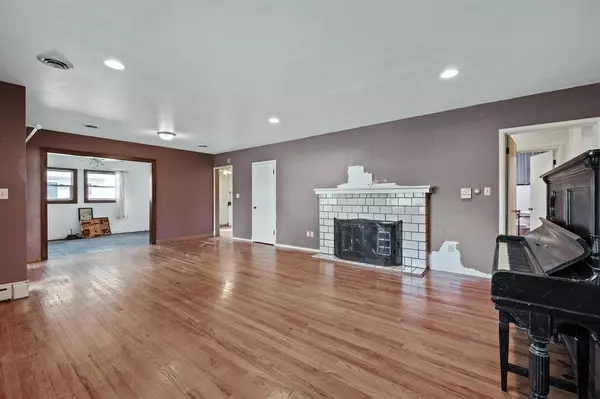$245,000
$274,900
10.9%For more information regarding the value of a property, please contact us for a free consultation.
2 Beds
2 Baths
1,867 SqFt
SOLD DATE : 12/16/2024
Key Details
Sold Price $245,000
Property Type Single Family Home
Sub Type Single Family Residence
Listing Status Sold
Purchase Type For Sale
Square Footage 1,867 sqft
Price per Sqft $131
Subdivision Summit Hill Addition
MLS Listing ID 202405080
Sold Date 12/16/24
Style One Story
Bedrooms 2
Full Baths 2
HOA Y/N No
Abv Grd Liv Area 1,458
Year Built 1950
Annual Tax Amount $5,524
Tax Year 2022
Lot Size 10,454 Sqft
Acres 0.24
Lot Dimensions 65 x 160
Property Description
Location, location, location! This Mid-Century Modern home is nestled on the charming and historic Summit Street in the heart of Iowa City. This home offers incredible potential for the ambitious buyer. Set on a spacious corner lot with a deep privacy fenced in backyard adorned with beautiful mature trees, this property is a fixer-upper's dream. Inside, you will find a formal dining room, a generous living room with a welcoming atmosphere along with two spacious bedrooms and two full baths. Lovely hardwood floors on the main with period perfect ceramic tile. Through the welcoming front door, a lovely wood burning fireplace in the living room greets you immediately. The wood burning stove is a charming addition to the separate dining area. The sizable kitchen is ready for some TLC to bring it back to its full potential. The walkout lower level offers additional space, which could serve as an additional living room or be converted into a third bedroom or a rental suite. This property is a must-see opportunity for the Perfect Buyer. Please note that the home will be sold "AS-IS". Don't miss out on the opportunity to make this unique property on the amazing Summit Street all your own!
Location
State IA
County Johnson
Zoning Residential
Direction From Kirkwood turn north on Summit, on the corner of Summit/Walnut, East side of street
Rooms
Basement Finished, Partial, Walk Out Access
Interior
Interior Features Cable Available, Dining Room Separate, Family Room, None
Heating Radiant
Cooling Central Air
Flooring Tile, Wood
Fireplaces Number 2
Fireplaces Type Wood Burning, Wood Burning Stove
Appliance Dishwasher, Range Or Oven, Refrigerator, Dryer, Washer
Laundry In Hall, Main Level
Exterior
Exterior Feature Fenced Yard, Garden, Patio, Front Porch
Parking Features Attached Garage
Community Features Sidewalks, Street Lights, On Bus Line
Utilities Available City Sewer, City Water
Total Parking Spaces 2
Building
Lot Description Less Than Half Acre
Structure Type Wood,Brick,Composit,Frame
New Construction No
Schools
Elementary Schools Twain
Middle Schools Southeast
High Schools City
Others
HOA Fee Include None
Tax ID 1014266004
Acceptable Financing Cash, Conventional
Listing Terms Cash, Conventional
Special Listing Condition Standard
Read Less Info
Want to know what your home might be worth? Contact us for a FREE valuation!

Our team is ready to help you sell your home for the highest possible price ASAP
Bought with Blank & McCune Real Estate
GET MORE INFORMATION

Agent | License ID: S67677000
2530 Corridor Way Suite 202, Caralville, Iowa, 52241, United States


