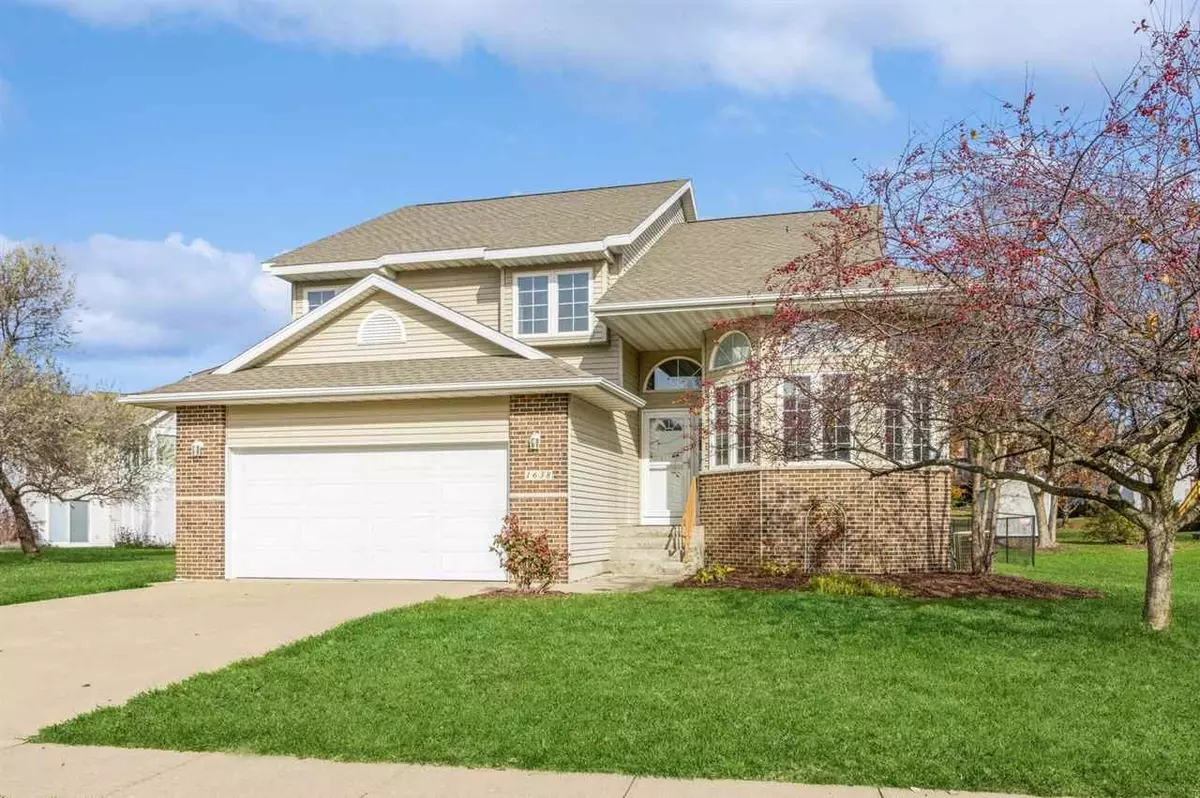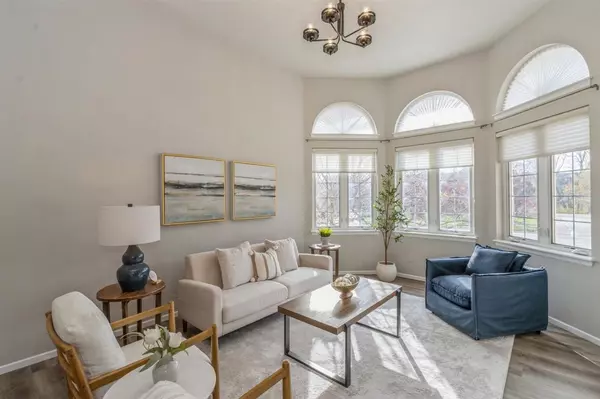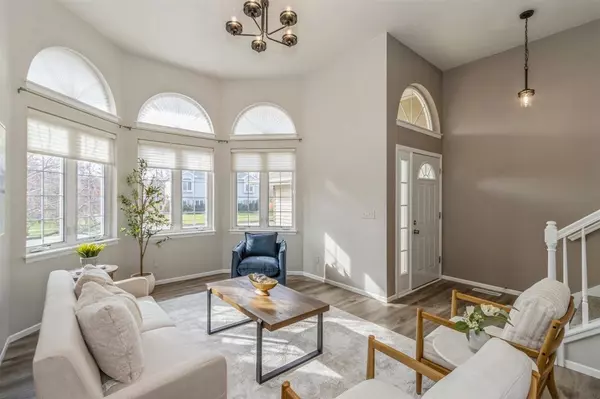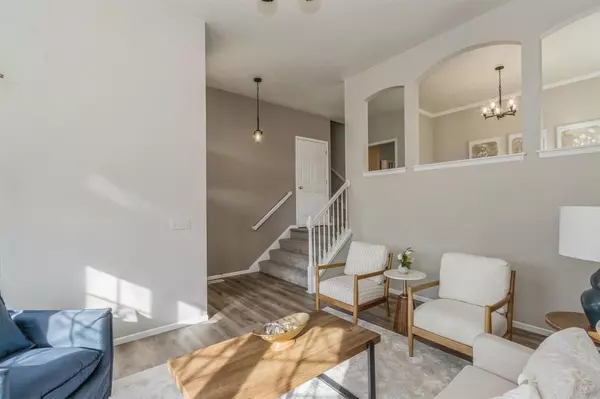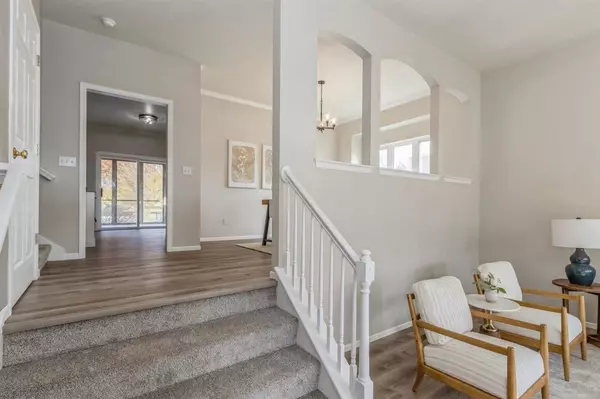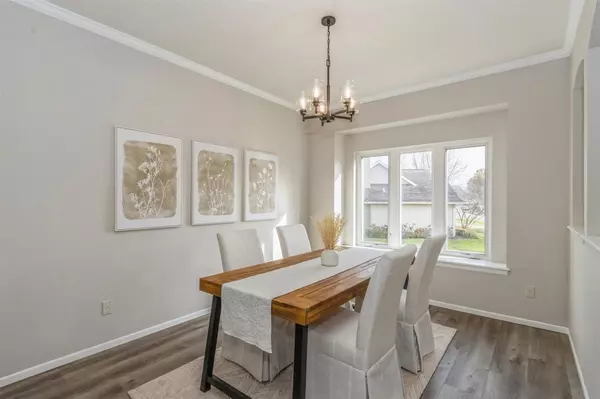$440,000
$449,900
2.2%For more information regarding the value of a property, please contact us for a free consultation.
4 Beds
3 Baths
2,601 SqFt
SOLD DATE : 12/20/2024
Key Details
Sold Price $440,000
Property Type Single Family Home
Sub Type Single Family Residence
Listing Status Sold
Purchase Type For Sale
Square Footage 2,601 sqft
Price per Sqft $169
Subdivision Park West
MLS Listing ID 202406343
Sold Date 12/20/24
Style Multi Level
Bedrooms 4
Full Baths 2
Half Baths 1
HOA Y/N No
Abv Grd Liv Area 2,051
Year Built 1999
Annual Tax Amount $7,845
Tax Year 2023
Lot Size 0.360 Acres
Acres 0.36
Lot Dimensions 140 x 172 x 40 x 172
Property Description
Refreshed and ready for you! This four bedroom 3.5 bath home has been updated for a welcome home feel. Newer flooring, paint, appliances, re-screened porch, landscaping, and wonderful container gardens in the backyard gives this home room for living both inside and out. With several levels of living, you really can all live under one roof but have space to spread out and do separate activities. The inviting front dining room overlooks the living room which provides a perfect spot for entertaining. The family room has a walk out sliding door to the ample, fenced, backyard. There is a storage shed in a rear corner for additional garage storage items. The laundry is conveniently located in a separate room from the garage entry, and there is still an two additional levels which features bedroom #4, the third bath, and a flexible use space - a home office, gym, gaming room, or rec room. Additionally, there is crawl space storage (approx. 4.5 feet high, perfect for suitcases and little ones in which to run) and another level featuring all the home's utilities and a large unfinished storage room for additional important stuff - you never know when you may need it!
Location
State IA
County Johnson
Zoning Residential
Direction W Benton Street to Teg.
Rooms
Basement Concrete, Finished, Daylight
Interior
Interior Features Bookcases, Cable Available, High Ceilings, Entrance Foyer, Vaulted Ceilings, Whirlpool, Bonus Room, Dining Room Separate, Family Room, Living Room Separate, Primary Bath, Breakfast Area
Heating Electric, Natural Gas, Forced Air
Cooling Ceiling Fans, Central Air
Flooring Carpet, LVP
Fireplaces Number 1
Fireplaces Type Family Room, Gas
Appliance Dishwasher, Microwave, Range Or Oven, Refrigerator, Dryer, Washer
Laundry Laundry Room, Lower Level
Exterior
Exterior Feature Deck, Fenced Yard, Garden, Patio, Screen Porch, Shed
Parking Features Attached Garage
Community Features Park, Sidewalks, Street Lights, Close To School
Utilities Available City Sewer, City Water, Water Softener Owned
Total Parking Spaces 2
Building
Lot Description Less Than Half Acre
Structure Type Partial Brick,Vinyl,Frame
New Construction No
Schools
Elementary Schools Horn
Middle Schools Northwest
High Schools West
Others
HOA Fee Include None
Tax ID 1017454006
Acceptable Financing Cash, Conventional
Listing Terms Cash, Conventional
Special Listing Condition Standard
Read Less Info
Want to know what your home might be worth? Contact us for a FREE valuation!

Our team is ready to help you sell your home for the highest possible price ASAP
Bought with CENTURY 21 Signature Real Estate
GET MORE INFORMATION

Agent | License ID: S67677000
2530 Corridor Way Suite 202, Caralville, Iowa, 52241, United States


