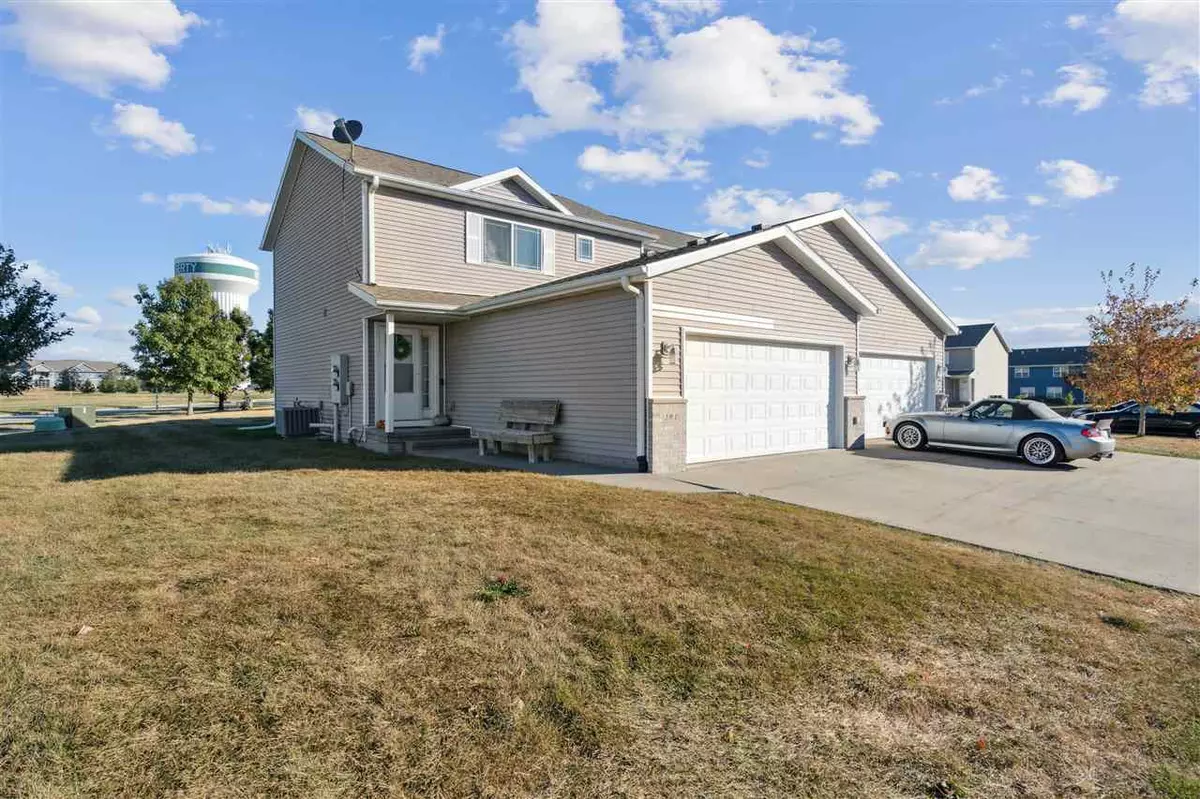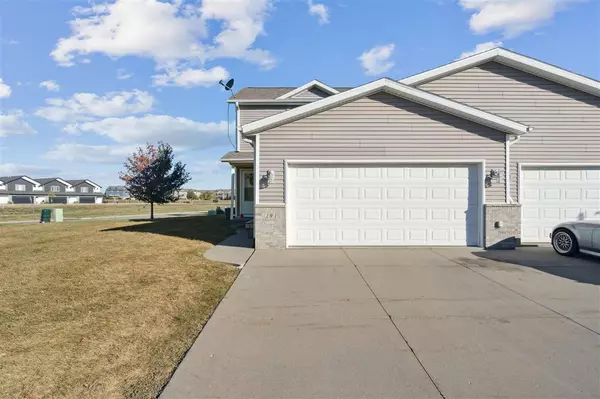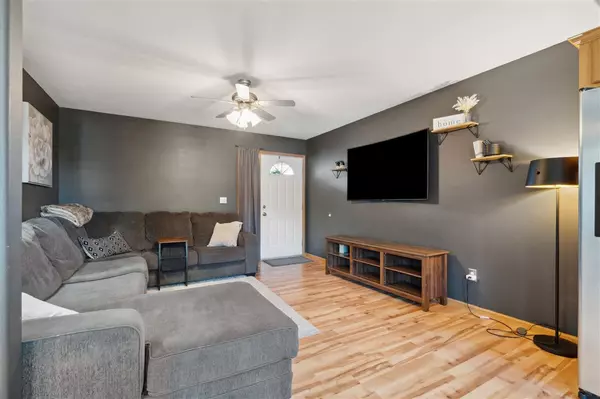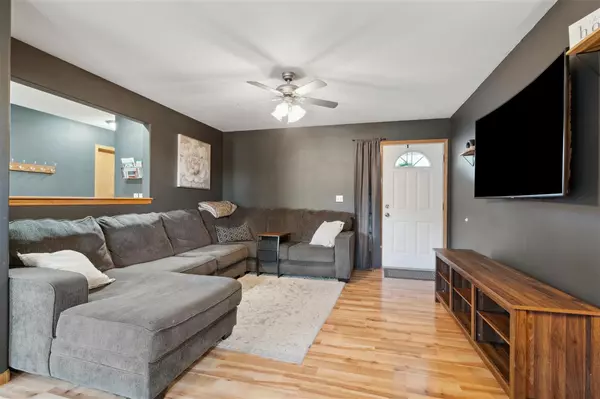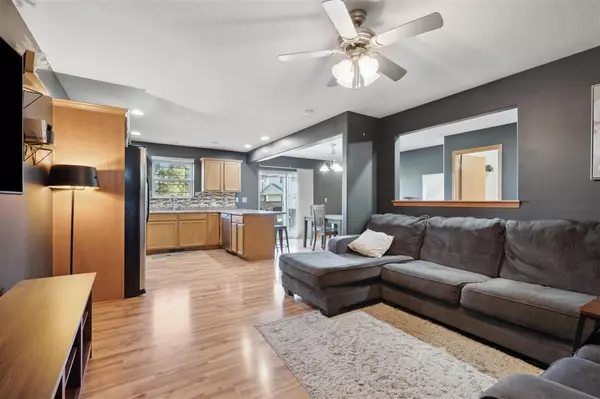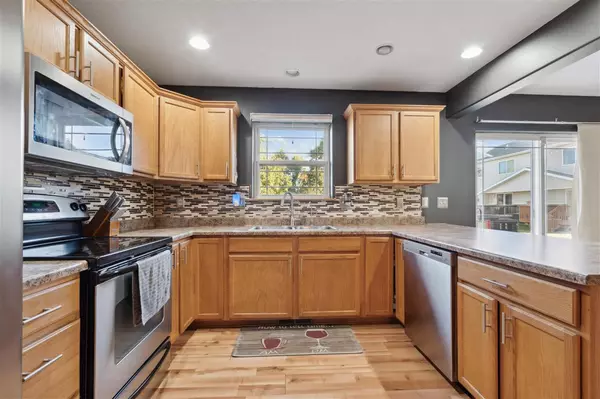$227,500
$229,900
1.0%For more information regarding the value of a property, please contact us for a free consultation.
4 Beds
4 Baths
2,067 SqFt
SOLD DATE : 12/23/2024
Key Details
Sold Price $227,500
Property Type Condo
Sub Type Condominium
Listing Status Sold
Purchase Type For Sale
Square Footage 2,067 sqft
Price per Sqft $110
Subdivision Saratoga Estates
MLS Listing ID 202405947
Sold Date 12/23/24
Bedrooms 4
Full Baths 3
Half Baths 1
HOA Fees $150/mo
HOA Y/N Yes
Abv Grd Liv Area 1,378
Year Built 2007
Annual Tax Amount $3,525
Tax Year 2023
Property Description
Welcome to your new home! This beautifully maintained 4-bedroom, 3.5-bathroom townhome offers a perfect blend of comfort and convenience. As you step inside, you are greeted by a bright living room featuring solid surface floors that seamlessly flow into the spacious kitchen. The kitchen boasts ample cabinetry, stainless steel appliances, stylish backsplash and a breakfast bar, making it a delightful space for cooking and entertaining. Adjacent to the kitchen, the dining room features a sliding door that leads to the backyard patio and the association's green space, ideal for outdoor relaxation or gatherings. Completing the main level is a convenient half bath, a dedicated desk area for work or study, and a well-equipped laundry room. Retreat upstairs to find all three bedrooms, including a primary suite with vaulted ceilings, a walk-in closet, and a private bathroom for your ultimate comfort. The lower level offers endless possibilities, whether you envision it as a 4th bedroom, home gym, play room or additional living room space. An additional bathroom and storage room add to the functionality of this home. Nestled in a great location, this townhome is in great condition and ready for you to move in. Don't miss out on the opportunity to make this your new home sweet home!
Location
State IA
County Johnson
Zoning Residential
Direction Penn St then south on Kansas Ave to Alydar Dr
Rooms
Basement Finished, Full
Interior
Interior Features Cable Available, Family Room, Primary Bath, Breakfast Bar, Kit Dining Rm Comb
Heating Electric, Forced Air
Cooling Ceiling Fans, Central Air
Flooring Carpet, Vinyl
Fireplaces Type None
Appliance Dishwasher, Microwave, Range Or Oven, Refrigerator, Dryer, Washer
Laundry Lower Level
Exterior
Exterior Feature Patio
Parking Features Attached Garage
Community Features Sidewalks, Street Lights, Close To Shopping, Close To School
Utilities Available City Sewer, City Water
Total Parking Spaces 2
Building
Lot Description Level
Structure Type Vinyl,Composit,Frame
New Construction No
Schools
Elementary Schools Cca North Bend
Middle Schools Clear Creek
High Schools Clear Creek
Others
HOA Fee Include Exterior Maintenance,Maintenance Grounds,Street Maintenance
Tax ID 0611364020
Acceptable Financing Cash, Conventional
Listing Terms Cash, Conventional
Special Listing Condition Standard
Read Less Info
Want to know what your home might be worth? Contact us for a FREE valuation!

Our team is ready to help you sell your home for the highest possible price ASAP
Bought with Lepic-Kroeger, REALTORS
GET MORE INFORMATION
Agent | License ID: S67677000
2530 Corridor Way Suite 202, Caralville, Iowa, 52241, United States


