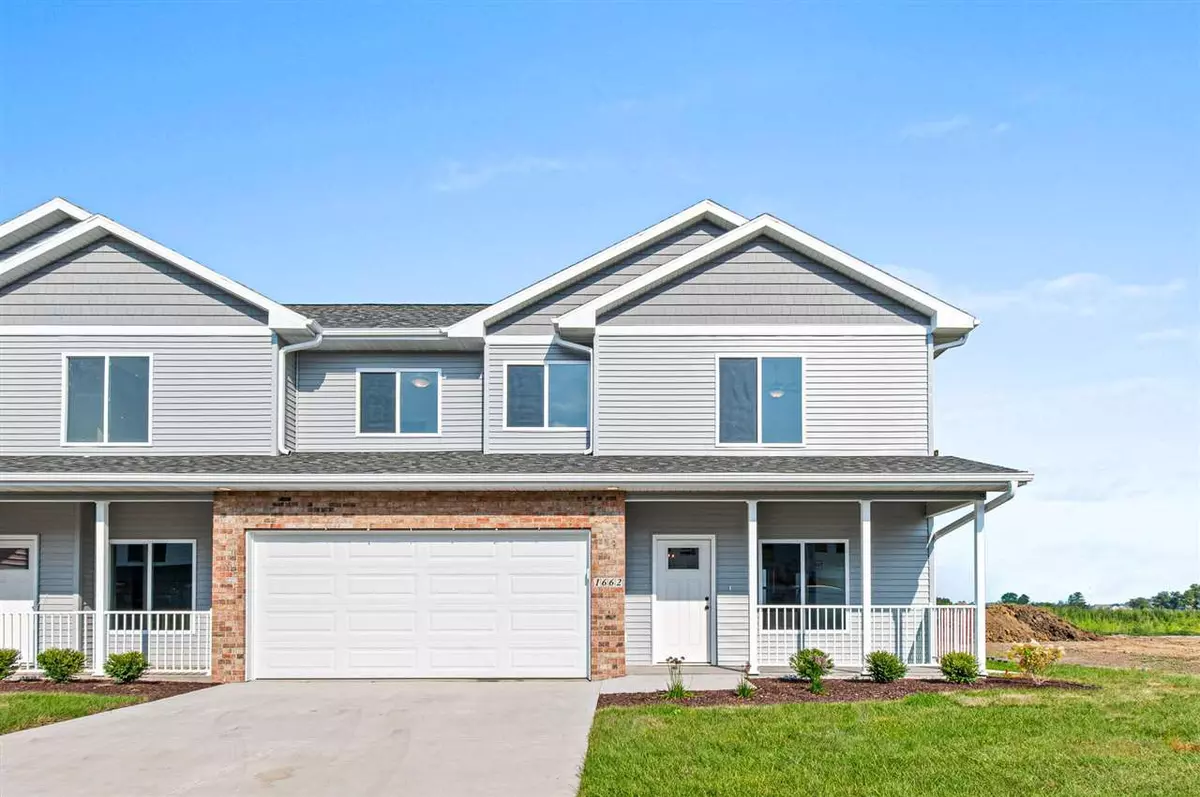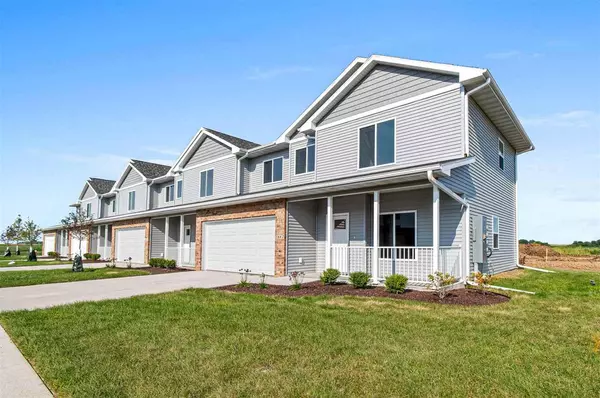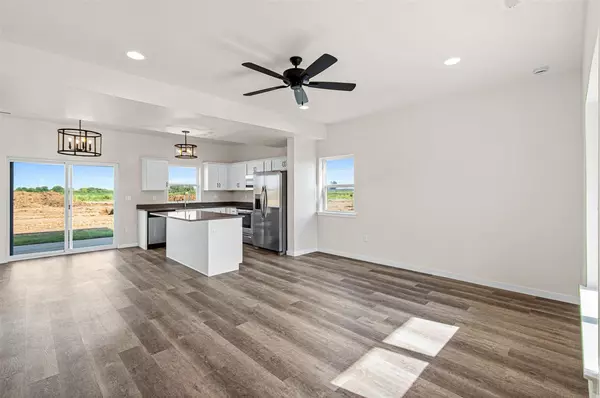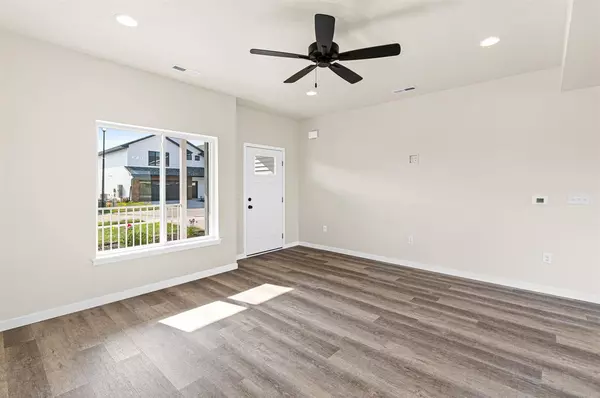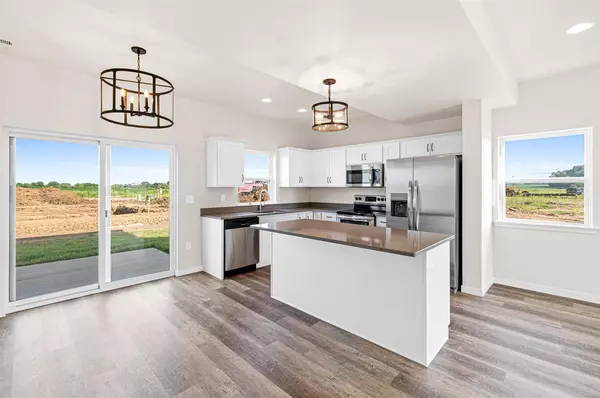$277,500
$277,500
For more information regarding the value of a property, please contact us for a free consultation.
3 Beds
3 Baths
1,480 SqFt
SOLD DATE : 12/27/2024
Key Details
Sold Price $277,500
Property Type Condo
Sub Type Condominium
Listing Status Sold
Purchase Type For Sale
Square Footage 1,480 sqft
Price per Sqft $187
Subdivision Forevergreen Estates
MLS Listing ID 202400211
Sold Date 12/27/24
Bedrooms 3
Full Baths 2
Half Baths 1
HOA Fees $100/ann
HOA Y/N Yes
Abv Grd Liv Area 1,480
Year Built 2023
Lot Dimensions Condo
Property Description
Forevergreen Estates brings easy access to easy living with this open floor plan 2-story home from Dahnovan Builders. Ease of access to I-380 off the corner of Forevergreen and Kansas sits this 1480 sq ft home. Main level has easy drop off for groceries from the garage to the kitchen which is open to the living room and dining room for entertaining. Off the dining room is access to the concrete patio off the back. 1/2 bath finishes the main level. Upstairs you'll find 1 guest bath, laundry room, 2 guest bedrooms, and the Primary. Primary has private double vanity bathroom and ample walk-in closet. *Photos are of a similar property*
Location
State IA
County Johnson
Zoning Residential
Direction Forevergreen - North on Kansas Ave - Right on Harlan Ave - Right on Aspen Ct
Rooms
Basement Slab
Interior
Interior Features Cable Available, Tray Ceilings, Family Room, Recreation Room, Primary Bath, Island, Kit Dining Rm Comb
Heating Electric, Natural Gas, Forced Air
Cooling Ceiling Fans, Central Air
Flooring Carpet, LVP
Fireplaces Type None
Appliance Energy Efficient, Dishwasher, Microwave, Range Or Oven, Refrigerator
Laundry Upper Level, Laundry Room
Exterior
Exterior Feature Patio, Front Porch
Parking Features Attached Garage
Community Features Sidewalks, Street Lights
Utilities Available City Sewer, City Water
Total Parking Spaces 2
Building
Structure Type Stone,Vinyl,Frame,Masonry
New Construction Yes
Schools
Elementary Schools Cca Tiffin
Middle Schools Clear Creek
High Schools Clear Creek
Others
HOA Fee Include Building Liability Insurance,Exterior Maintenance,Maintenance Grounds,Street Maintenance
Tax ID 0623253009
Acceptable Financing Cash, Conventional
Listing Terms Cash, Conventional
Special Listing Condition Standard
Read Less Info
Want to know what your home might be worth? Contact us for a FREE valuation!

Our team is ready to help you sell your home for the highest possible price ASAP
Bought with Urban Acres Real Estate Corridor
GET MORE INFORMATION
Agent | License ID: S67677000
2530 Corridor Way Suite 202, Caralville, Iowa, 52241, United States


