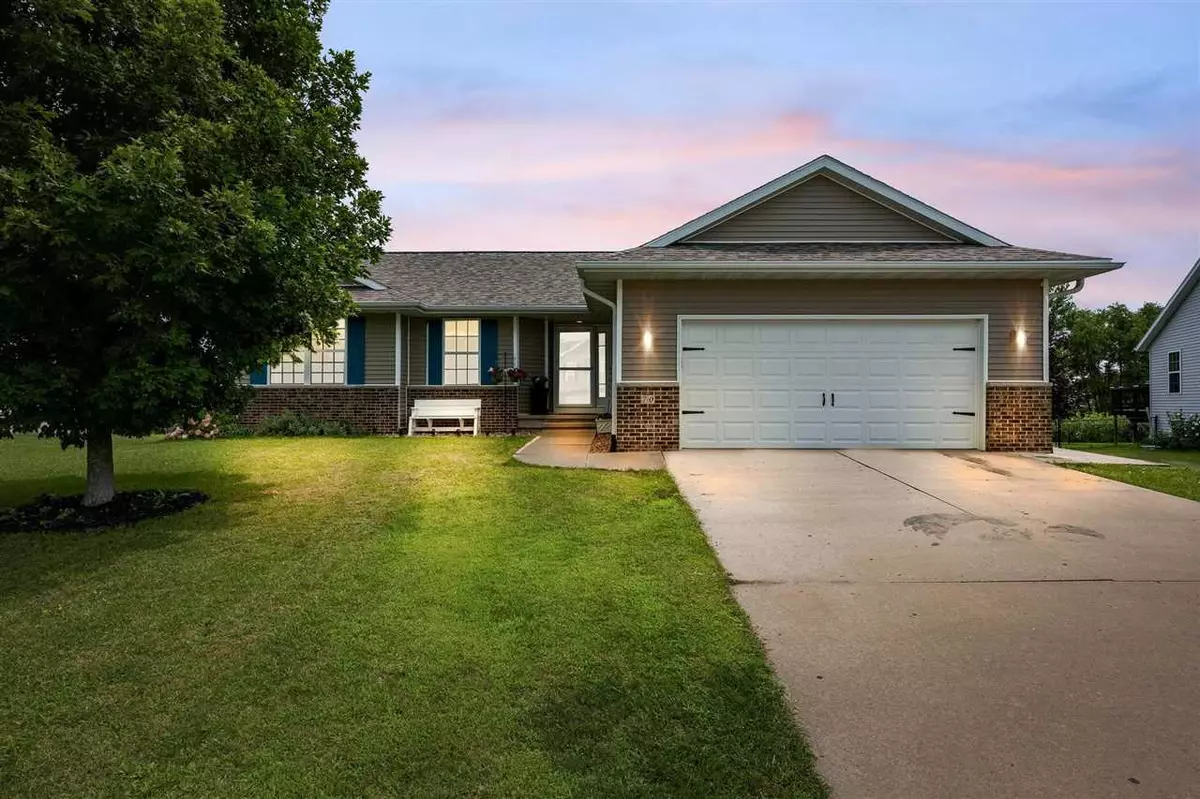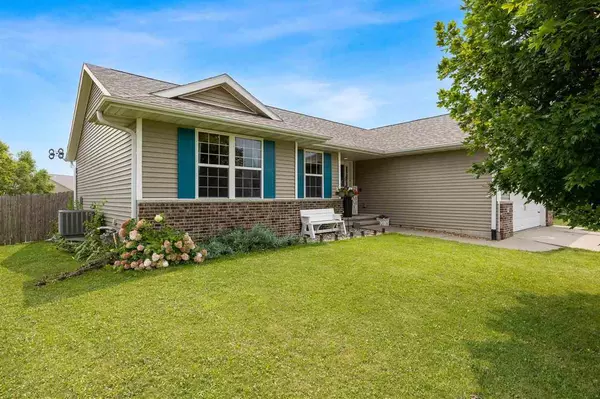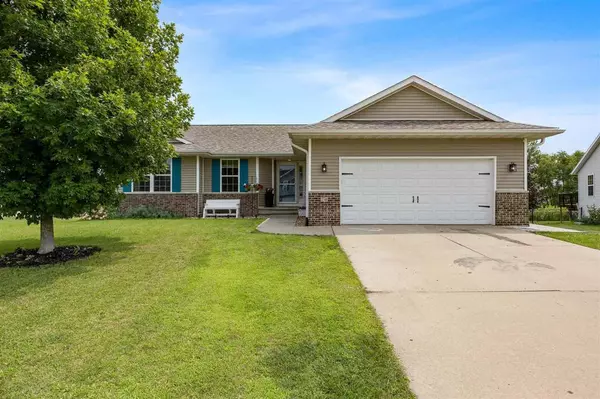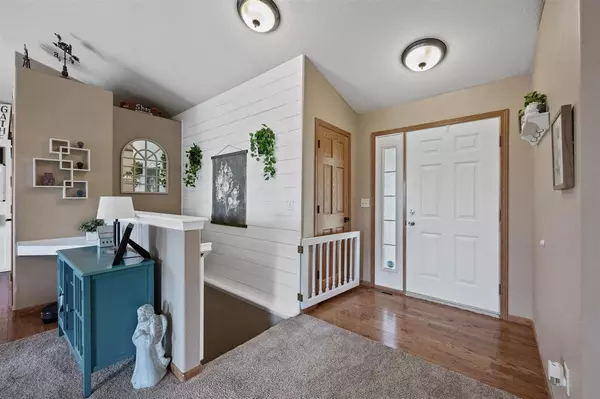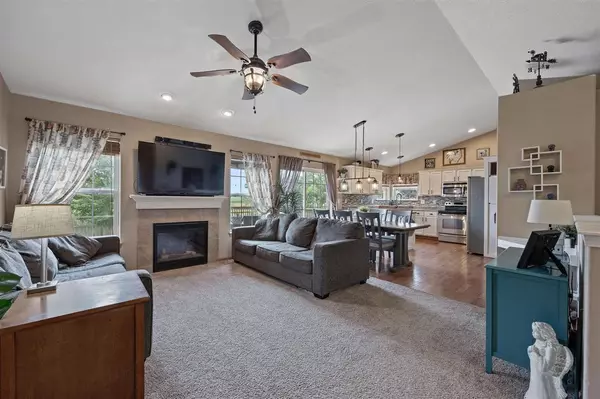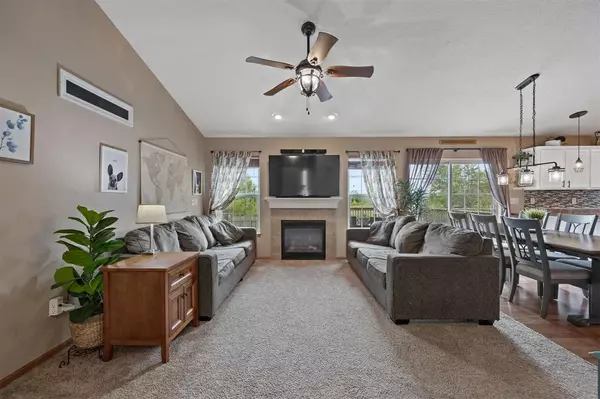$355,000
$370,000
4.1%For more information regarding the value of a property, please contact us for a free consultation.
4 Beds
3 Baths
2,374 SqFt
SOLD DATE : 12/27/2024
Key Details
Sold Price $355,000
Property Type Single Family Home
Sub Type Single Family Residence
Listing Status Sold
Purchase Type For Sale
Square Footage 2,374 sqft
Price per Sqft $149
Subdivision West Lake
MLS Listing ID 202404302
Sold Date 12/27/24
Style One Story
Bedrooms 4
Full Baths 3
HOA Y/N No
Abv Grd Liv Area 1,296
Year Built 2008
Annual Tax Amount $5,265
Tax Year 2022
Lot Size 10,018 Sqft
Acres 0.23
Lot Dimensions 78 x 130
Property Description
Welcome to your dream home! This beautifully maintained 4-bedroom, 3-bathroom ranch-style residence offers nearly 2,400 square feet of comfortable living space. As you enter, you'll be greeted by a spacious and inviting layout perfect for both relaxation and entertainment. The heart of the home features a modern kitchen with a new sink and dishwasher installed in 2023. The main level, updated with new carpet in 2017, includes a generous living room, a cozy dining area, and three large bedrooms. The primary bedroom also boasts an en-suite bathroom for your convenience and privacy. Downstairs, you will discover a 4th bedroom as well as a nonconforming 5th bedroom, which is currently being used as an office and gym. This space is ideal for your work-from-home needs or fitness routine. Additional updates include a new roof in 2021 and a water heater replaced in 2018. Outside, enjoy a serene backyard perfect for outdoor gatherings, gardening, or simply unwinding. Don't miss the opportunity to make this house your forever home. Schedule a showing today and experience all the charm and modern conveniences this property has to offer!
Location
State IA
County Johnson
Zoning Residential
Direction Penn Street; South on Kansas Ave. East on W Lake Rd, South on Cattail Ln
Rooms
Basement Finished, Full
Interior
Interior Features Other, Family Room, Library Or Office, Primary On Main Level, Primary Bath, Kit Dining Rm Comb
Heating Electric, Natural Gas, Forced Air
Cooling Ceiling Fans, Central Air
Flooring Carpet
Fireplaces Number 1
Fireplaces Type Living Room, Gas
Appliance Dishwasher, Microwave, Range Or Oven, Refrigerator, Dryer, Washer
Laundry Main Level, Laundry Room
Exterior
Exterior Feature Deck, Fenced Yard, Garden
Parking Features Attached Garage, On Street
Community Features Sidewalks, Close To School
Utilities Available City Sewer, City Water
Total Parking Spaces 2
Building
Lot Description Less Than Half Acre
Structure Type Vinyl,Partial Stone,Frame
New Construction No
Schools
Elementary Schools Cca North Bend
Middle Schools Clear Creek
High Schools Clear Creek
Others
HOA Fee Include None
Tax ID 0614227002
Acceptable Financing Cash, Conventional
Listing Terms Cash, Conventional
Special Listing Condition Standard
Read Less Info
Want to know what your home might be worth? Contact us for a FREE valuation!

Our team is ready to help you sell your home for the highest possible price ASAP
Bought with Skogman Realty Co.
GET MORE INFORMATION
Agent | License ID: S67677000
2530 Corridor Way Suite 202, Caralville, Iowa, 52241, United States


