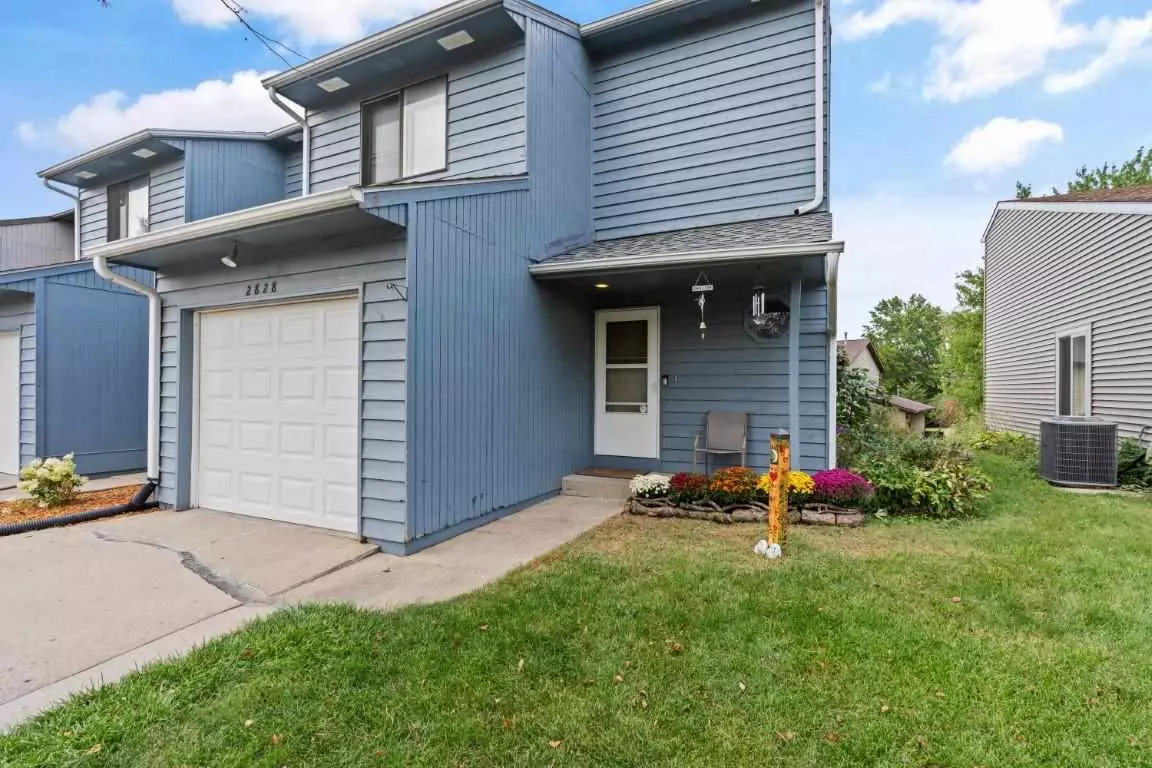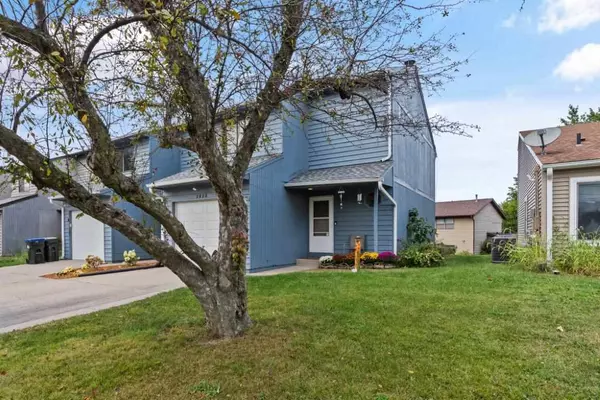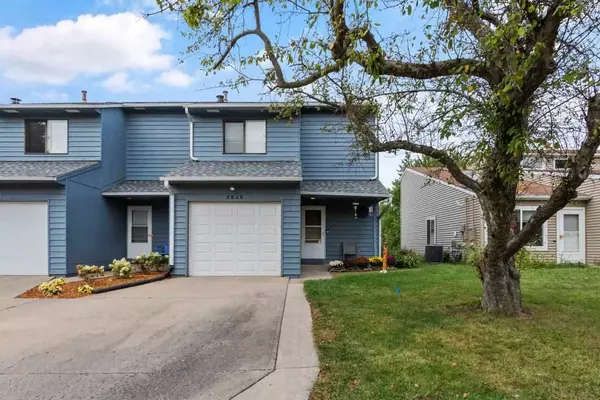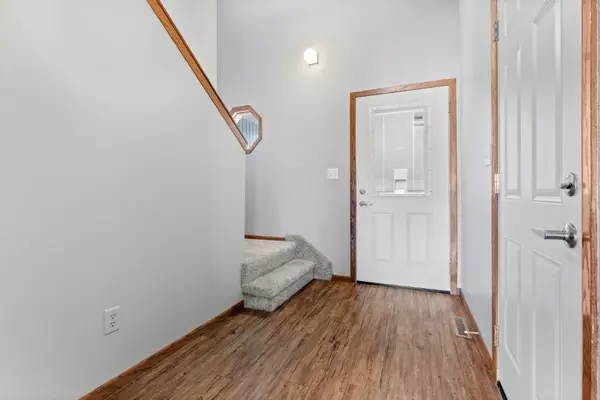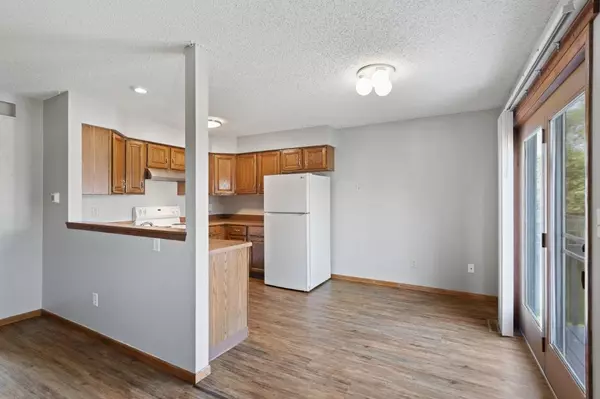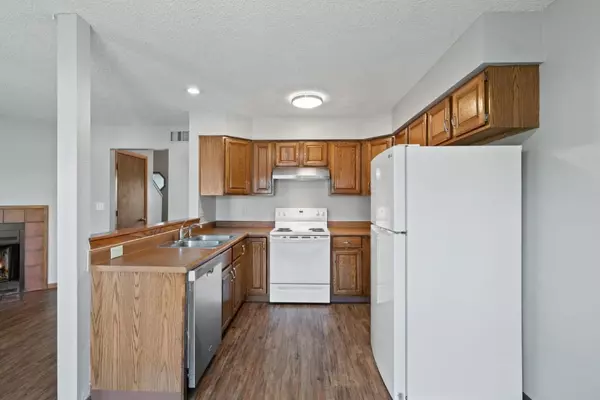$378,325
$209,000
81.0%For more information regarding the value of a property, please contact us for a free consultation.
3 Beds
2 Baths
1,128 SqFt
SOLD DATE : 11/07/2024
Key Details
Sold Price $378,325
Property Type Condo
Sub Type Condominium
Listing Status Sold
Purchase Type For Sale
Square Footage 1,128 sqft
Price per Sqft $335
Subdivision Muscatine Ave Condos
MLS Listing ID 202405384
Sold Date 11/07/24
Bedrooms 3
Full Baths 1
Half Baths 1
HOA Y/N No
Abv Grd Liv Area 1,128
Year Built 1984
Annual Tax Amount $2,896
Tax Year 2023
Lot Dimensions None
Property Description
You'll love the fantastic location of this East side 3 bedroom, 1.5 bath townhome. It's walking distance to schools, restaurants, a park and much more. It's also been updated with a new gas range '19, fresh exterior paint '20, carpet '21, and washer/dryer '21. The sunlit open floor plan features a sizeable living room with tile-surround corner fireplace and dining area. There's also a 2- story entry, set-back thermostat, a large closet and convenient half bath on the main floor. A set of sliding doors opens to a generous deck overlooking the lovely yard. Upstairs you'll find 3 ample bedrooms with ceiling fans and a roomy full bath. The lower level includes a washer/dryer and plenty of storage space. Also plenty of parking with an attached one-car garage and long driveway. **Photos are of a similar property**
Location
State IA
County Johnson
Zoning Res
Direction From S 1st Ave go East on Muscatine Ave, or from S Scott Blvd go West. Home is on the North side of the street.
Rooms
Basement Full, Unfinished
Interior
Interior Features Cable Available, Entrance Foyer, Foyer Two Story, Living Room Dining Room Combo, Kit Dining Rm Comb
Heating Electric, Natural Gas, Forced Air
Cooling Ceiling Fans, Central Air
Flooring Carpet, LVP
Fireplaces Number 1
Fireplaces Type Living Room, Wood Burning
Appliance Dishwasher, Range Or Oven, Refrigerator, Dryer, Washer
Laundry Laundry Room, In Basement
Exterior
Exterior Feature Deck, Front Porch
Parking Features Attached Garage, Off Street
Community Features Park, Sidewalks, Street Lights, Close To Shopping, Close To School, On Bus Line
Utilities Available City Sewer, City Water
Total Parking Spaces 1
Building
Structure Type Vinyl,Frame
New Construction No
Schools
Elementary Schools Lucas
Middle Schools Southeast
High Schools City
Others
Tax ID 1013285018
Acceptable Financing Cash, Conventional
Listing Terms Cash, Conventional
Special Listing Condition Standard
Read Less Info
Want to know what your home might be worth? Contact us for a FREE valuation!

Our team is ready to help you sell your home for the highest possible price ASAP
Bought with Urban Acres Real Estate Corridor
GET MORE INFORMATION
Agent | License ID: S67677000
2530 Corridor Way Suite 202, Caralville, Iowa, 52241, United States


