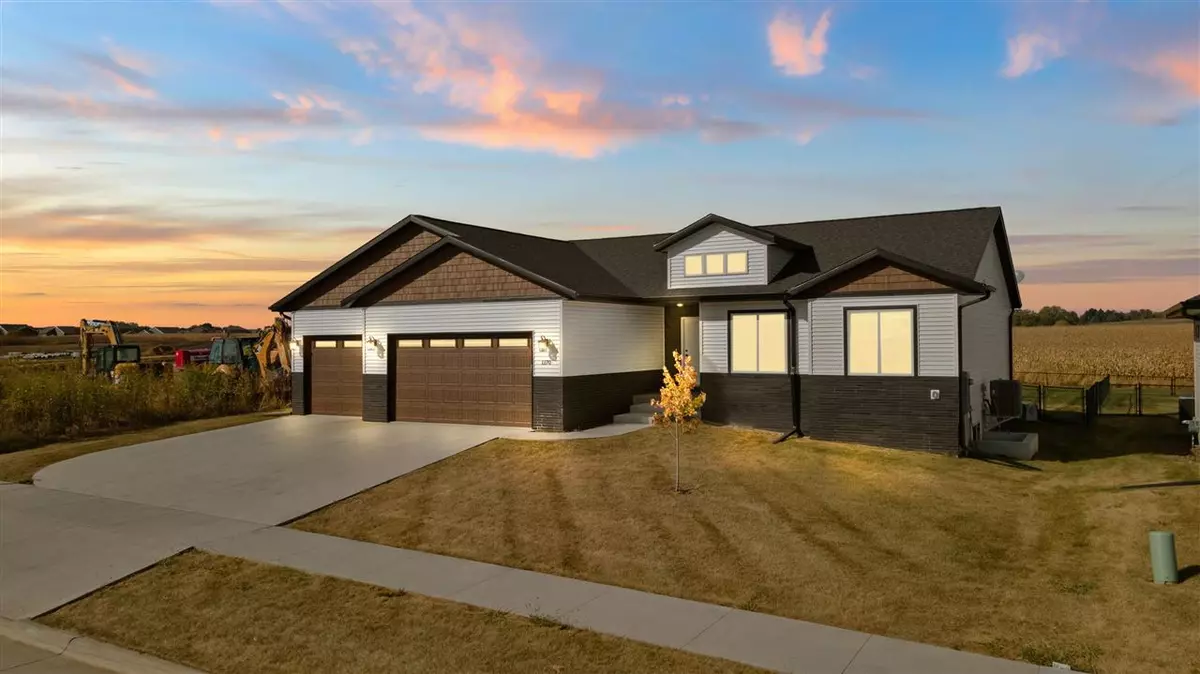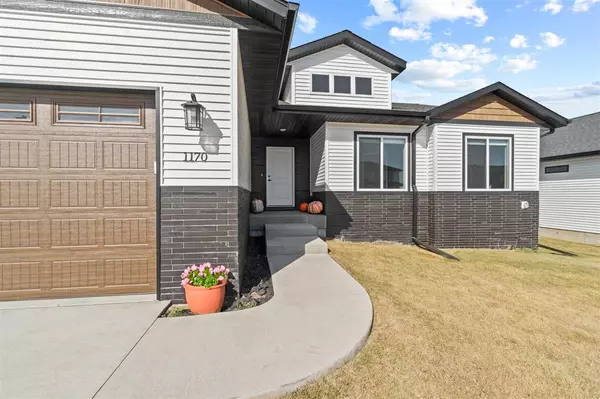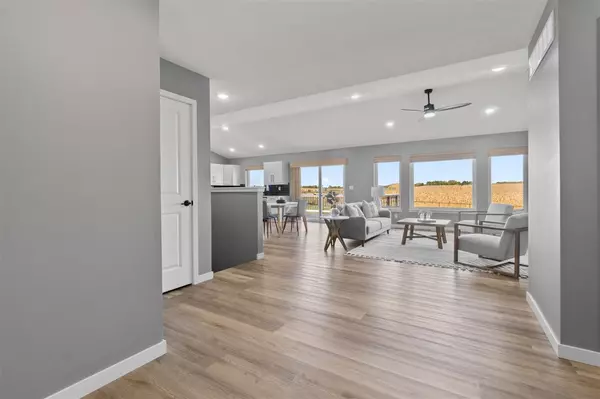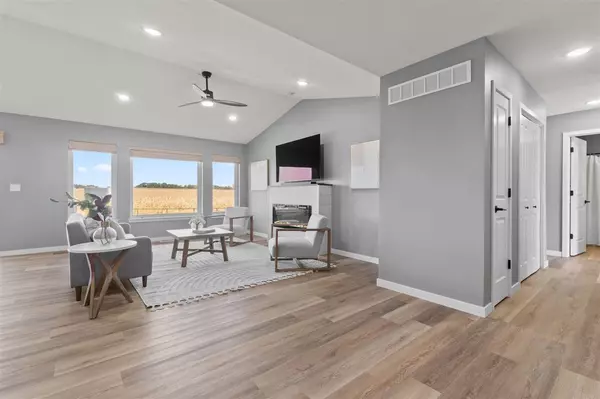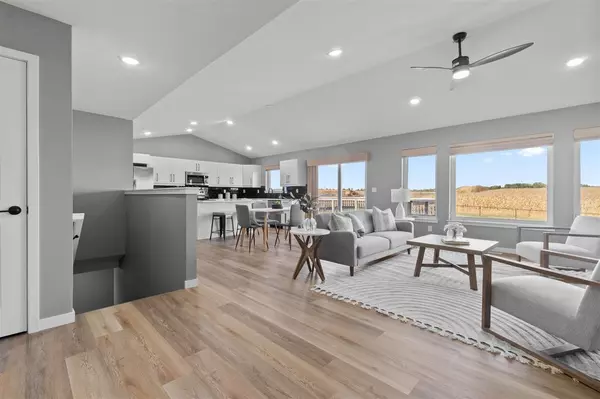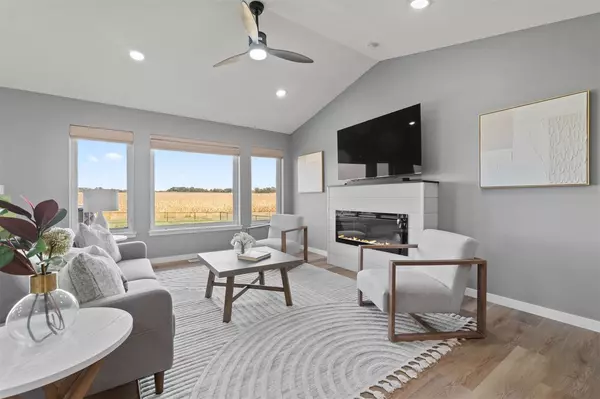$490,000
$515,000
4.9%For more information regarding the value of a property, please contact us for a free consultation.
5 Beds
3 Baths
2,672 SqFt
SOLD DATE : 01/06/2025
Key Details
Sold Price $490,000
Property Type Single Family Home
Sub Type Single Family Residence
Listing Status Sold
Purchase Type For Sale
Square Footage 2,672 sqft
Price per Sqft $183
Subdivision Greenbelt Trail 2
MLS Listing ID 202405836
Sold Date 01/06/25
Bedrooms 5
Full Baths 3
HOA Y/N No
Abv Grd Liv Area 1,500
Year Built 2022
Annual Tax Amount $6,734
Tax Year 2023
Lot Size 0.320 Acres
Acres 0.32
Lot Dimensions Irregular
Property Description
This nearly new ranch home offers 5 bedrooms and 3 bathrooms, thoughtfully designed for both daily living and entertaining. The main level features 3 bedrooms, including a primary suite with a walk-in shower and a spacious walk-in closet. The open layout flows easily from the bright kitchen with quartz tops into the dining and living areas ideal for gatherings or quiet evenings at home. A large deck overlooks the fenced backyard, creating an inviting outdoor space. The lower level has an expansive living area with a wet bar, 2 additional bedrooms, and a third full bath, making it a great spot for hosting guests or setting up a cozy retreat. With custom window treatments through out, three-stall garage and immediate possession available, this home is ready for new owners. Enjoy the feel of new construction with this gently lived in home!
Location
State IA
County Johnson
Zoning Residential
Direction North on North Liberty Rd from Dubuque, left on Osage Lane, Left on Berkshire Lane, House on Right.
Rooms
Basement Sump Pump, Finished, Full, Daylight
Interior
Interior Features Wet Bar, Family Room, Living Room Dining Room Combo, Primary On Main Level, Recreation Room, Primary Bath, Island, Pantry
Heating Natural Gas, Forced Air
Cooling Ceiling Fans, Central Air
Flooring Carpet, LVP
Fireplaces Number 1
Fireplaces Type Living Room, Electric
Appliance Dishwasher, Icemaker Line, Microwave, Range Or Oven, Refrigerator, Dryer, Washer
Laundry Main Level, Laundry Room
Exterior
Exterior Feature Deck, Fenced Yard
Parking Features Attached Garage
Community Features Sidewalks, Street Lights, Close To School
Utilities Available City Sewer, City Water
Total Parking Spaces 3
Building
Lot Description Less Than Half Acre
Structure Type Partial Brick,Vinyl,Frame
New Construction No
Schools
Elementary Schools Penn
Middle Schools North Central
High Schools Liberty High School
Others
HOA Fee Include Other
Tax ID 0717227003
Acceptable Financing Cash, Conventional
Listing Terms Cash, Conventional
Special Listing Condition Standard
Read Less Info
Want to know what your home might be worth? Contact us for a FREE valuation!

Our team is ready to help you sell your home for the highest possible price ASAP
Bought with Urban Acres Real Estate Corridor
GET MORE INFORMATION
Agent | License ID: S67677000
2530 Corridor Way Suite 202, Caralville, Iowa, 52241, United States


