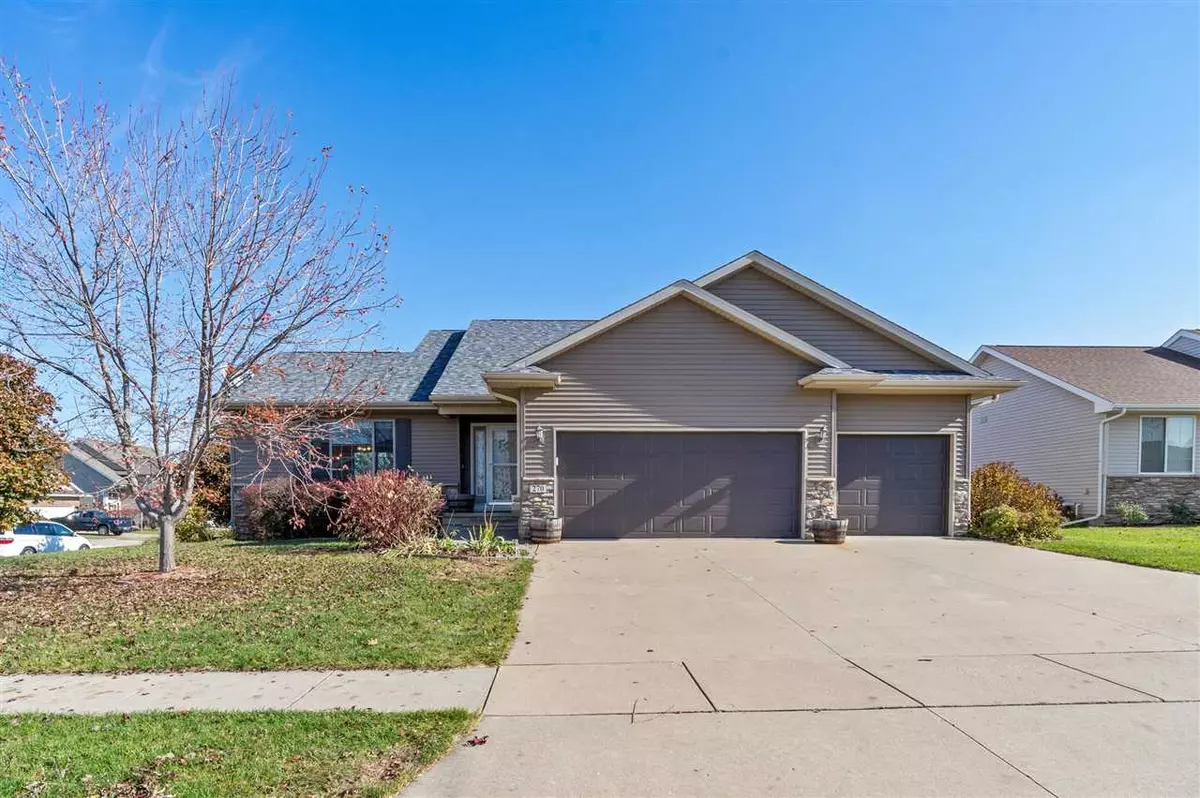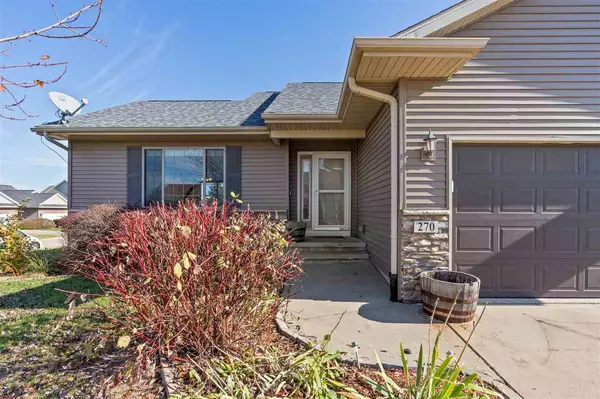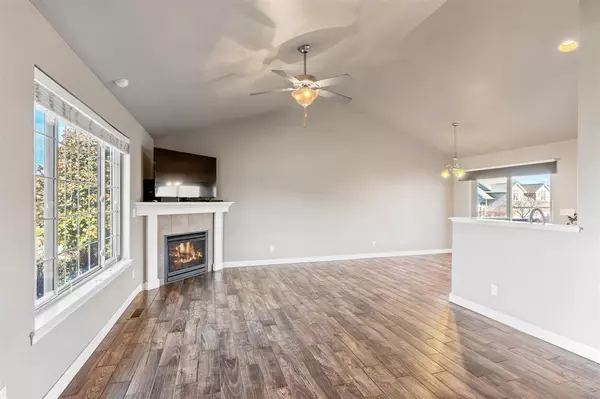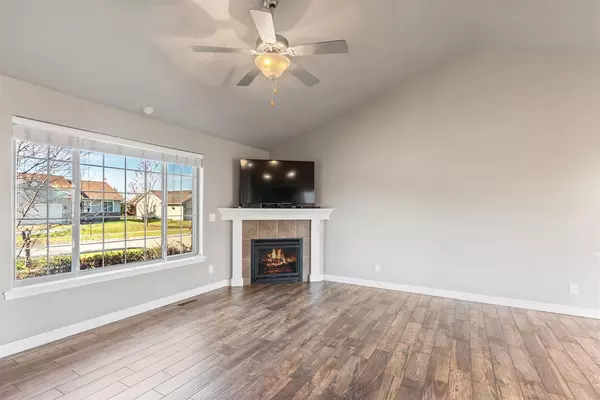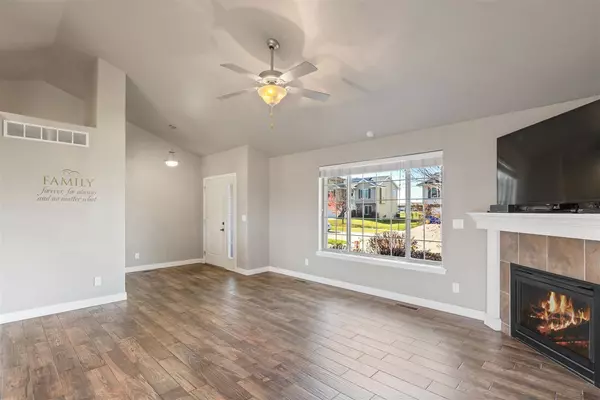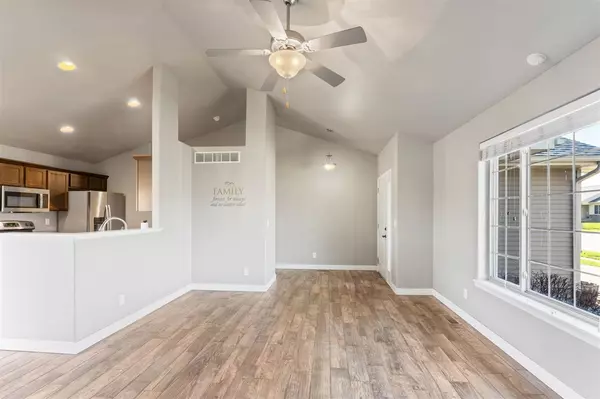$360,000
$375,000
4.0%For more information regarding the value of a property, please contact us for a free consultation.
3 Beds
3 Baths
2,304 SqFt
SOLD DATE : 01/03/2025
Key Details
Sold Price $360,000
Property Type Single Family Home
Sub Type Single Family Residence
Listing Status Sold
Purchase Type For Sale
Square Footage 2,304 sqft
Price per Sqft $156
MLS Listing ID 202405812
Sold Date 01/03/25
Bedrooms 3
Full Baths 3
HOA Y/N No
Abv Grd Liv Area 1,354
Year Built 2010
Annual Tax Amount $6,300
Tax Year 2023
Lot Size 10,890 Sqft
Acres 0.25
Lot Dimensions 87x125
Property Description
Huge Price Improvement at this Lovely Ranch featuring a Fenced Yard and 3 Car Garage! It is a opportunity for those who are transitioning to more or less in a home. The niche you or someone you know is looking for! Porcelain ceramic tile throughout the main living area and down the hallway to the bedrooms is a huge upgrade! Easy to maintain and clean. Vaulted ceiling with gas fireplace in the LR and granite countertops in the kitchen provides a spacious and impressive open concept floor plan. Primary suite with walk in closet and double vanity plus a door to the oversized deck to the backyard. Enjoy the late night stars! The LL family/rec room is impressive with the egress windows and fireplace feature. Easily add a bedroom to the LL and there is still a spacious family/rec area! Large storage/utility room and full bath are additional bonus features. The washer/dryer are conveniently situated in the storage room but if main level laundry is priority then there are closets above off of the kitchen which offers the possibility of a laundry closet! The backyard privacy fenced and offers a fire pit area. Safe for kids and pets! Appliances stay and it is available for a quick closing!
Location
State IA
County Johnson
Zoning Residential
Direction Interstate 380, Exit 4, East on Penn St. South on Jones. East on Cherry. South on Colton Dr.
Rooms
Basement Sump Pump, Finished, Full, Daylight
Interior
Interior Features Vaulted Ceilings, Family Room, Primary On Main Level, Recreation Room, Primary Bath, Kit Dining Rm Comb
Heating Natural Gas, Forced Air
Cooling Central Air
Flooring Carpet, Tile, Vinyl
Fireplaces Number 2
Fireplaces Type Family Room, Living Room, Gas, Electric
Appliance Dishwasher, Microwave, Range Or Oven, Refrigerator, Dryer, Washer
Laundry In Basement
Exterior
Exterior Feature Deck, Fenced Yard
Parking Features Attached Garage
Community Features Sidewalks, Street Lights
Utilities Available City Sewer, City Water
Total Parking Spaces 3
Building
Lot Description Corner Lot, Back Yard
Structure Type Vinyl,Frame
New Construction No
Schools
Elementary Schools Garner
Middle Schools North Central
High Schools Liberty High School
Others
Tax ID 0612370001
Acceptable Financing Cash, Conventional, See Other Remarks
Listing Terms Cash, Conventional, See Other Remarks
Special Listing Condition Standard
Read Less Info
Want to know what your home might be worth? Contact us for a FREE valuation!

Our team is ready to help you sell your home for the highest possible price ASAP
Bought with Lepic-Kroeger, REALTORS
GET MORE INFORMATION
Agent | License ID: S67677000
2530 Corridor Way Suite 202, Caralville, Iowa, 52241, United States


