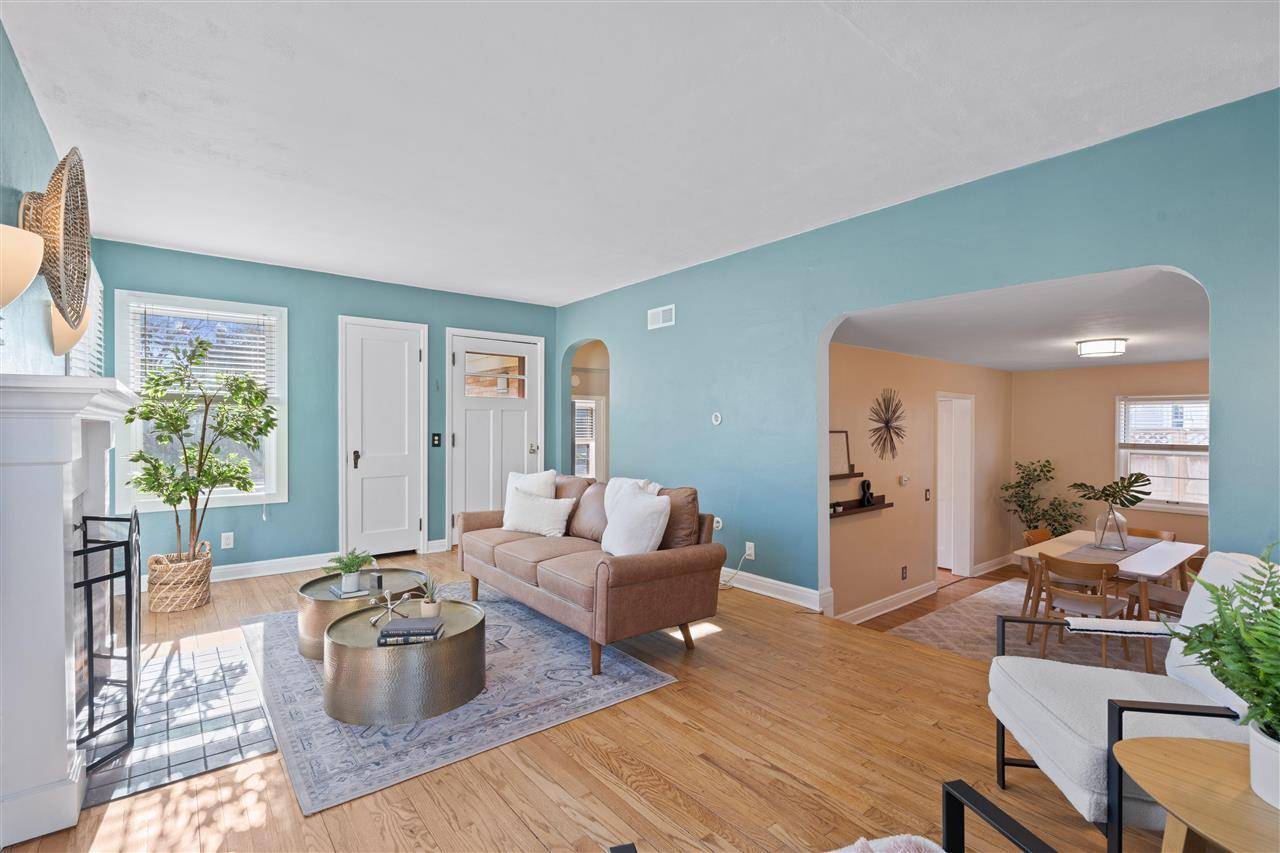$285,000
$299,900
5.0%For more information regarding the value of a property, please contact us for a free consultation.
2 Beds
2 Baths
1,248 SqFt
SOLD DATE : 02/14/2025
Key Details
Sold Price $285,000
Property Type Single Family Home
Sub Type Single Family Residence
Listing Status Sold
Purchase Type For Sale
Square Footage 1,248 sqft
Price per Sqft $228
Subdivision Kirkwood Place
MLS Listing ID 202406632
Sold Date 02/14/25
Style Two Stories
Bedrooms 2
Full Baths 1
Half Baths 1
HOA Y/N No
Abv Grd Liv Area 1,248
Year Built 1941
Annual Tax Amount $5,036
Tax Year 2023
Lot Size 7,840 Sqft
Acres 0.18
Lot Dimensions 60 x 130
Property Sub-Type Single Family Residence
Property Description
This charming 1941 home has too many updates to list. Featuring arched doorways and beautiful hardwood floors throughout, the main level showcases a spacious living room with a cozy mantle & hearth, and a built-in china cabinet in the kitchen. Large windows allow natural light to flood the space, creating a warm and inviting atmosphere. The separate dining room opens to a generous screened-in porch with French doors, providing an ideal space for indoor/outdoor entertaining. The second level includes hardwood floors in hallway and bedrooms. Mature trees and plantings addis to its serene curb appeal. Unique feature: private outdoor shower between house and garage (which is currentlly winterized)
Location
State IA
County Johnson
Zoning Residential
Direction From Kirkwood Ave, South on Marcy, Left on Ginter, House is on your left
Rooms
Basement Concrete, Sump Pump, Partial, Unfinished
Interior
Interior Features Bookcases, Dining Room Separate, Library Or Office, Living Room Separate, Breakfast Area
Heating Forced Air
Flooring Tile, Wood
Fireplaces Number 1
Fireplaces Type Living Room
Appliance Dishwasher, Range Or Oven, Refrigerator, Dryer, Washer
Laundry In Basement
Exterior
Exterior Feature Fenced Yard, Patio, Screen Porch, Shed
Parking Features Detached Carport, Parking Pad, Off Street, On Street
Community Features Street Lights, Close To Shopping, Close To School
Utilities Available City Sewer, City Water, Permable Paving
Total Parking Spaces 1
Building
Lot Description Less Than Half Acre
Structure Type Frame
New Construction No
Schools
Elementary Schools Twain
Middle Schools Southeast
High Schools City
Others
Tax ID 1014336008
Acceptable Financing Cash, Conventional
Listing Terms Cash, Conventional
Special Listing Condition Standard
Read Less Info
Want to know what your home might be worth? Contact us for a FREE valuation!

Our team is ready to help you sell your home for the highest possible price ASAP
Bought with Urban Acres Real Estate Corridor
GET MORE INFORMATION
Agent | License ID: S67677000
2530 Corridor Way Suite 202, Caralville, Iowa, 52241, United States







