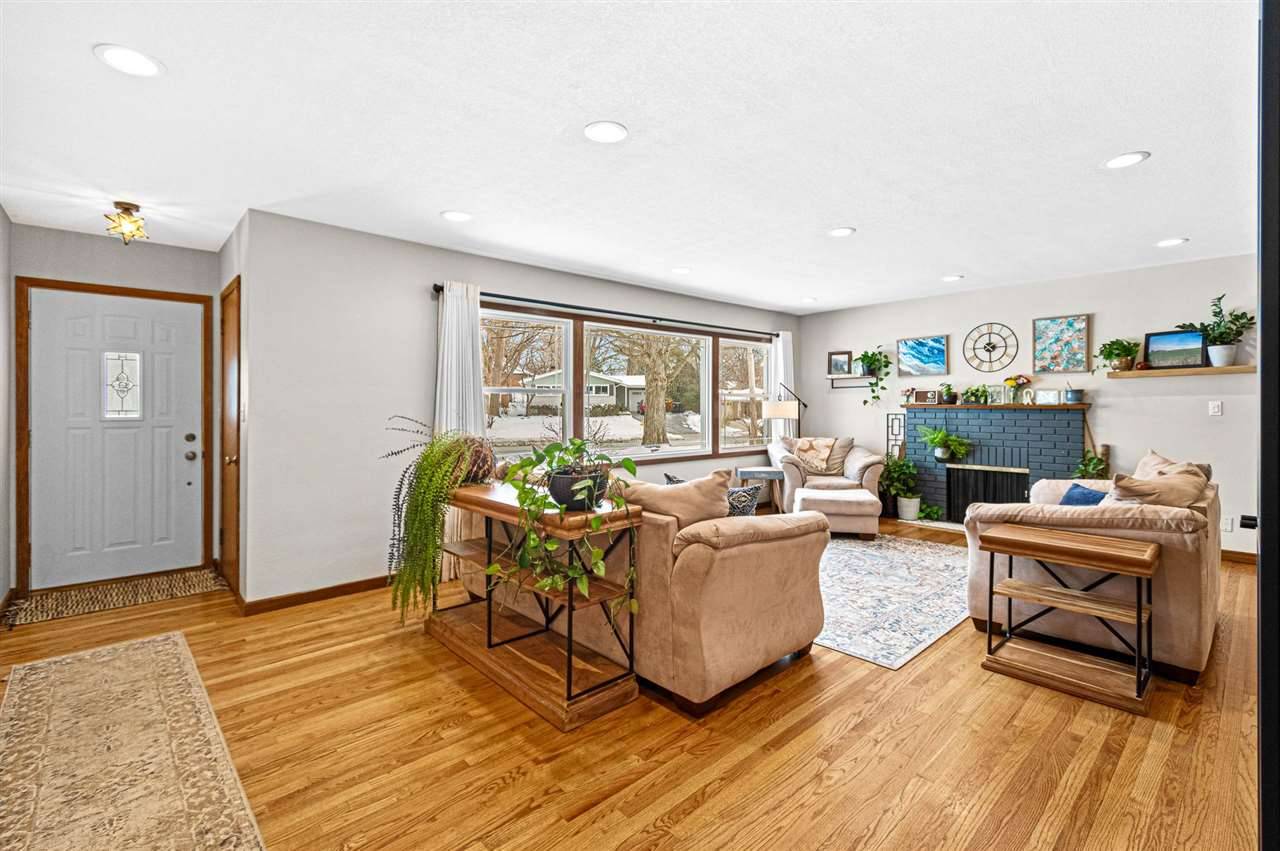$360,000
$350,000
2.9%For more information regarding the value of a property, please contact us for a free consultation.
4 Beds
2 Baths
2,405 SqFt
SOLD DATE : 05/30/2025
Key Details
Sold Price $360,000
Property Type Single Family Home
Sub Type Single Family Residence
Listing Status Sold
Purchase Type For Sale
Square Footage 2,405 sqft
Price per Sqft $149
Subdivision Morningside Addition
MLS Listing ID 202501509
Sold Date 05/30/25
Bedrooms 4
Full Baths 2
HOA Y/N No
Abv Grd Liv Area 1,357
Year Built 1950
Annual Tax Amount $5,915
Tax Year 2023
Lot Dimensions Irregular
Property Sub-Type Single Family Residence
Property Description
Welcome to 225 S 7th Ave, a beautifully updated 4-bedroom, 2-bathroom home nestled in the desirable Longfellow neighborhood. This charming ranch effortlessly blends classic character with modern updates, offering the perfect mix of comfort and style. Step inside to find a bright and inviting living space with hardwood floors and abundant natural light. The updated kitchen features sleek countertops, stainless steel appliances, a gas stove, and ample cabinet space, perfect for home chefs and entertainers alike. The main level includes 3 spacious bedrooms and a stylishly remodeled full bathroom. Downstairs, the finished lower level adds extra living space with a cozy family room, 4th bedroom, and an additional bathroom ideal for guests or a home office setup. Outside, the large backyard is a private oasis with mature trees, deck, and plenty of space for gardening or relaxing. Located just minutes from downtown Iowa City, schools, parks, and shopping, this home offers both charm and convenience. Don't miss your chance to own this East Side gem!
Location
State IA
County Johnson
Zoning Residential
Direction South on E Dubuque St, Left on E. Bloomington St., Right on Mott St., Left on Rochester Ave., Right on N. 7th Ave.
Rooms
Basement Full, See Remarks
Interior
Interior Features Other, Family Room, Primary On Main Level, Kit Dining Rm Comb
Heating Natural Gas, Forced Air
Cooling Central Air
Flooring Tile, Wood
Fireplaces Number 1
Fireplaces Type Living Room, Wood Burning
Appliance Dishwasher, Microwave, Range Or Oven, Refrigerator, Dryer, Washer
Laundry Laundry Room, In Basement
Exterior
Exterior Feature Deck, Fenced Yard
Parking Features Attached Garage
Community Features Sidewalks, Street Lights, Close To Shopping, Close To School, On Bus Line
Utilities Available City Sewer, City Water
Total Parking Spaces 1
Building
Lot Description Less Than Half Acre
Structure Type Steel,Frame
New Construction No
Schools
Elementary Schools Longfellow
Middle Schools Southeast
High Schools City
Others
HOA Fee Include None
Tax ID 1011360003
Acceptable Financing Cash, Conventional
Listing Terms Cash, Conventional
Special Listing Condition Standard
Read Less Info
Want to know what your home might be worth? Contact us for a FREE valuation!

Our team is ready to help you sell your home for the highest possible price ASAP
Bought with Blank & McCune Real Estate
GET MORE INFORMATION
Agent | License ID: S67677000
2530 Corridor Way Suite 202, Caralville, Iowa, 52241, United States







